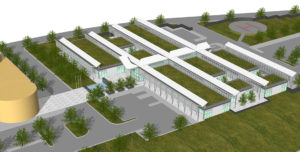Newhall Ranch Sheriff’s Station–West Edge Architects
View from above in which the entire complex is visible. The entrance plaza leads to the central gallery to which the breezeways in turn provide access to the building wings that house the program spaces. The building wings are covered with flat turf roofs and clad in a tile rain screen system to mitigate against the temperature extremes of the local climate. The central gallery and breezeways have horizontal trellises to increase their shading effect. Their roofs are shaped to capture and channel rainwater for groundwater recharge.
by lkarrm | Jun 25, 2016 | 0 comments

