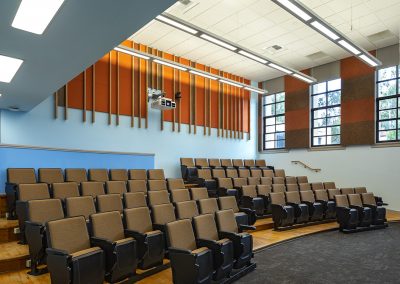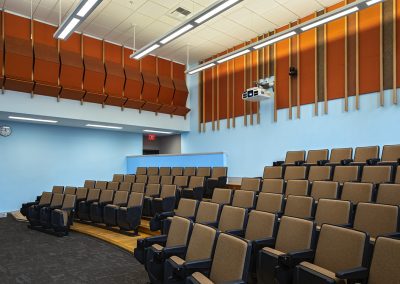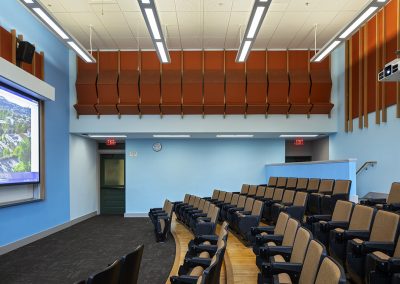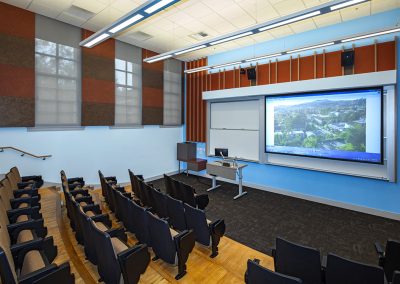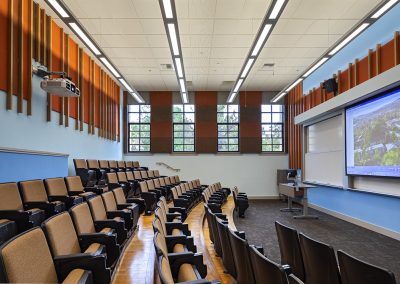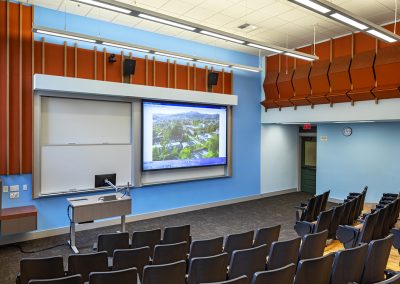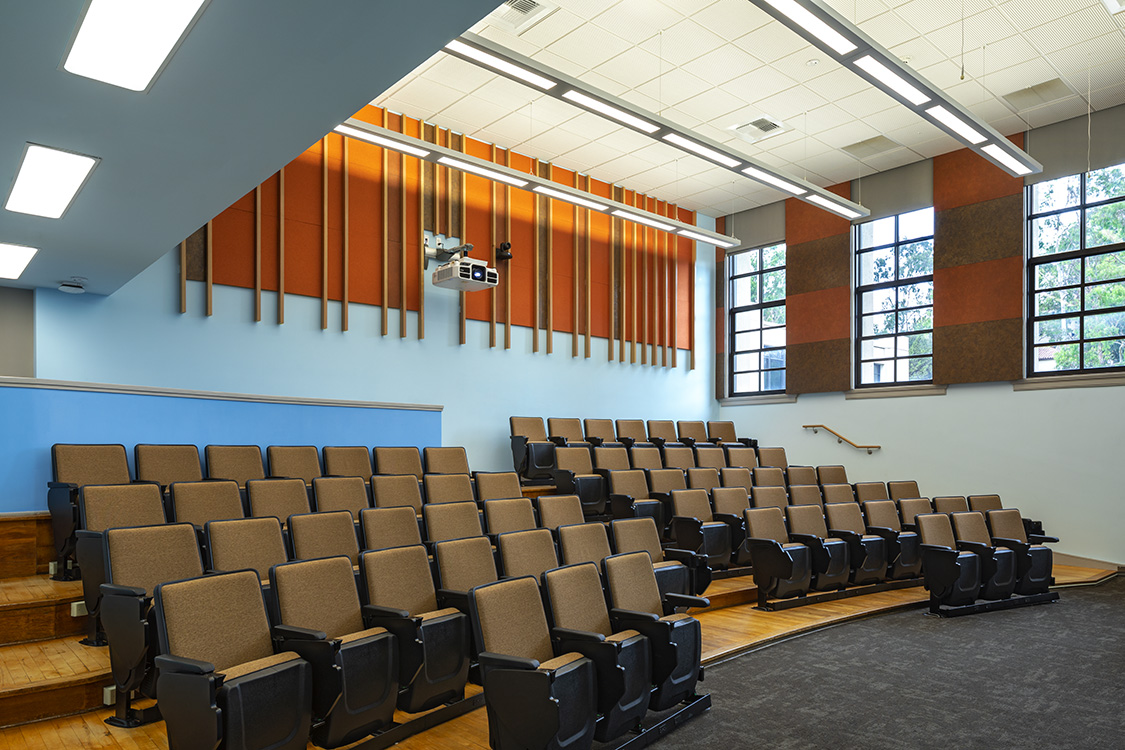
Click any photo below to view gallery.
From Entrance: A large soffit (8’ X 9’) through which runs a corridor serving an intermediate floor level above the third floor. This volume shifts the visual center of the room in a not-so-subtle way.
From Lectern: Looking back the rear of the room on the corridor side, the large soffit is clearly visible. The folded configuration of absorptive and reflective acoustical panels, configured to eliminate standing waves (to minimize reverberation) lend a sense of purpose to the soffit’s presence within the room.
Toward Entrance Door: Moving from left to right, the A/V equipment cabinet, the movable lectern, tethered to the A/V cabinet, vertical sliding marker boards, a motorized projection screen, and finally the main entrance door. The wall mounted acoustical panels evoke a classic recording studio.
From Right, Rear (maybe a better title would be: toward Lectern): To the left of the movable lectern the sky and tree branches are visible through the fully deployed sunscreen shades. Acoustically reflective panels were mounted along the window wall in such a way as to also conceal the track system for the blackout shades. The blackout shades have been extended only as far as the top acoustical panel . A custom designed wood wall base conceals electrical conduit that feed the rows of student seats.
From Windows: Both entrances to the room are visible, s are the direct/indirect LED light fixtures suspended from the ceiling, which is 17 feet above the entrance level floor. The use of different shades of the same color help to isolate and minimize the impact the soffit in the room.
From Entrance: A large soffit (8’ X 9’) through which runs a corridor serving an intermediate floor level above the third floor. This volume shifts the visual center of the room in a not-so-subtle way.
From Lectern: Looking back the rear of the room on the corridor side, the large soffit is clearly visible. The folded configuration of absorptive and reflective acoustical panels, configured to eliminate standing waves (to minimize reverberation) lend a sense of purpose to the soffit’s presence within the room.
Toward Entrance Door: Moving from left to right, the A/V equipment cabinet, the movable lectern, tethered to the A/V cabinet, vertical sliding marker boards, a motorized projection screen, and finally the main entrance door. The wall mounted acoustical panels evoke a classic recording studio.
From Right, Rear (maybe a better title would be: toward Lectern): To the left of the movable lectern the sky and tree branches are visible through the fully deployed sunscreen shades. Acoustically reflective panels were mounted along the window wall in such a way as to also conceal the track system for the blackout shades. The blackout shades have been extended only as far as the top acoustical panel . A custom designed wood wall base conceals electrical conduit that feed the rows of student seats.
From Windows: Both entrances to the room are visible, s are the direct/indirect LED light fixtures suspended from the ceiling, which is 17 feet above the entrance level floor. The use of different shades of the same color help to isolate and minimize the impact the soffit in the room.
Occidental College | Fowler Hall | Room 302
Photos by Paul Turang
During the summer of 2018, construction work was completed for the renovation of Room 302 in Fowler Hall, a stepped-floor lecture hall on the Occidental College campus. The original building, constructed in 1912, was designed by Myron Hunt, who completed the master plan and served as campus architect for 30 years. Most of the building was renovated in 2007, but not Room 302. Time had taken its toll on all the finished surfaces, furnishings and classroom equipment. The audio/visual equipment serving the room was outdated and not integrated with control systems for lighting or window shade systems, which at the time our work began, were non-functional.
Early in the design process, West Edge Architects and Occidental College elected to leave the stepped wood floor in place, only to be refinished. This helped the budget and preserved a piece of the original 1912 interior. Electrical conduits surface mounted to the exterior concrete wall were rerouted through a custom-designed wood wall base. Full-height metal stud walls were constructed against the front and rear walls of the classroom, which were constructed of concrete frames infilled with hollow clay tile and finished with plaster. This construction precluded any type of wall mounted support for classroom equipment, necessitating the stud wall laminations.
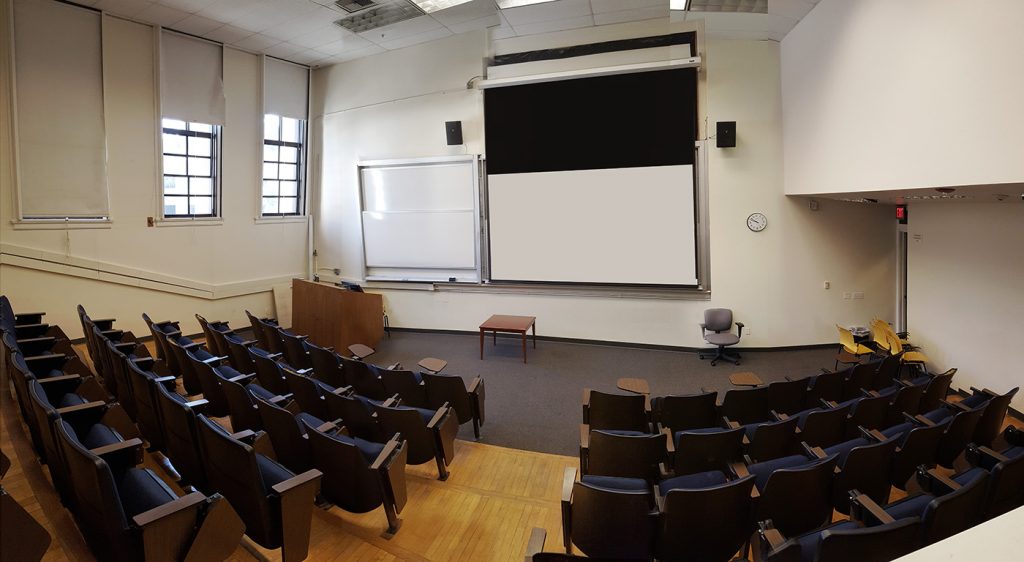
Room 302 before the renovation
The design for the room integrated the audio/visual equipment with the lighting control systems (daylighting and artificial) and acoustical treatment. This improved both the appearance and performance capabilities of the room. The room is fitted with dimmable, direct/indirect lighting, motorized sunscreen and black out shades, cameras microphones for both students and lecturer, and a high performance projection system, all of which are controlled from the instructor’s station, which includes a movable, height adjustable, fully accessible lectern. It can support multiple presentation protocols, plus recording, broadcasting, and participation from remote locations in classroom discussions. The project also included new marker boards, acoustical ceiling and acoustical wall panels (with both reflective and absorptive qualities to balance the sound quality in the room). As a result, normal speech is clearly audible across the room, without reverberation.
The overall color palate was built from the floor up, literally. We started with the existing wood floor and selected textiles for the new fixed seating and the fabric wrapped acoustical panels in the same color range. Finishes for the composite wood panels used throughout to reflect sound were chosen from the same chromatic range. To keep the room bright, four shades of blue paint were used on the walls to be chromatically complementary to the wood floor and textiles and to create an effective and pleasant background for recording and/or broadcasting of presentations and on-site discussions. The use of different shades helped to isolate and minimize the visual intrusion of the existing, very large, soffit on the corridor side of the room.

