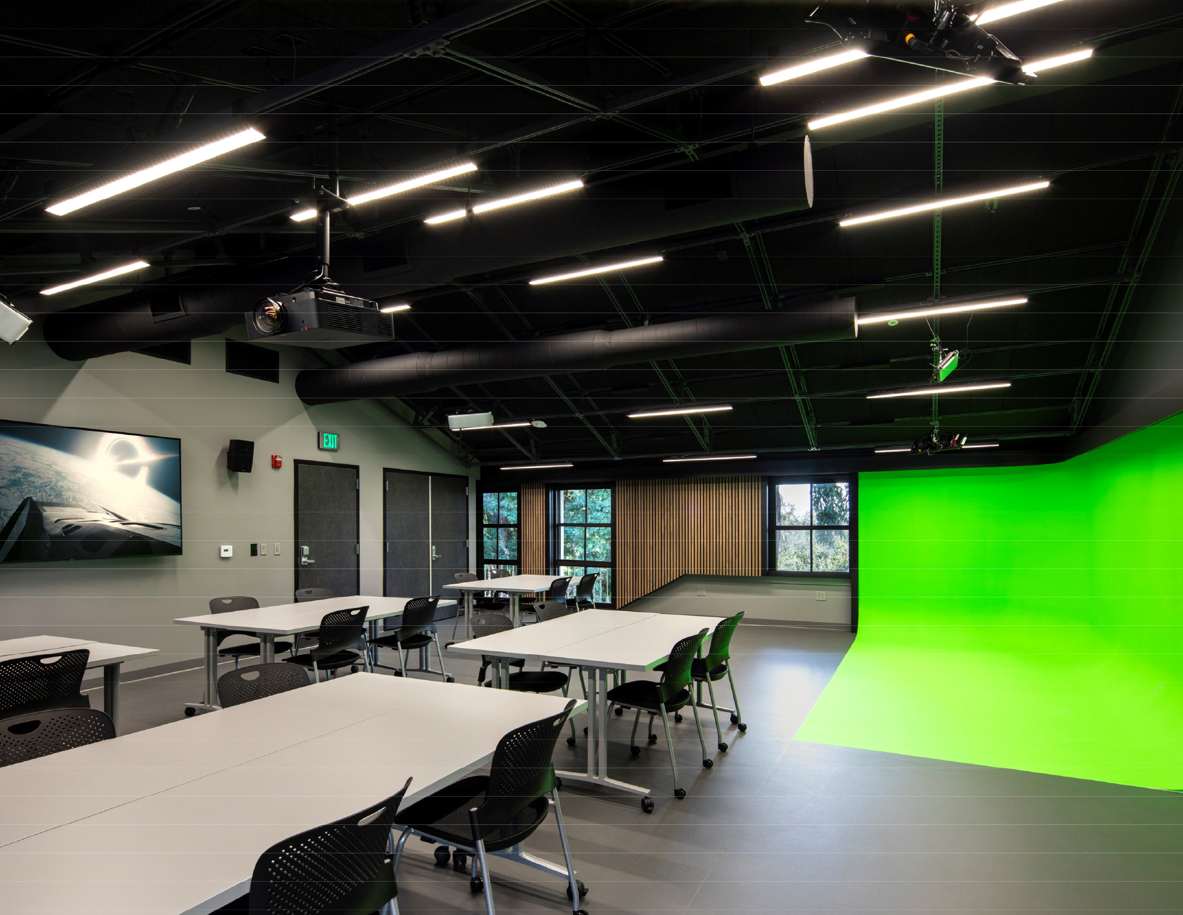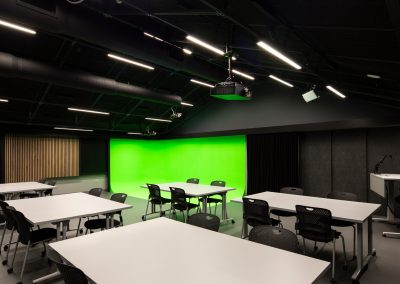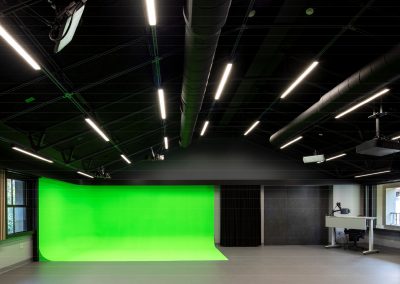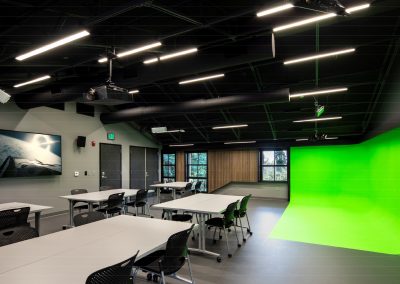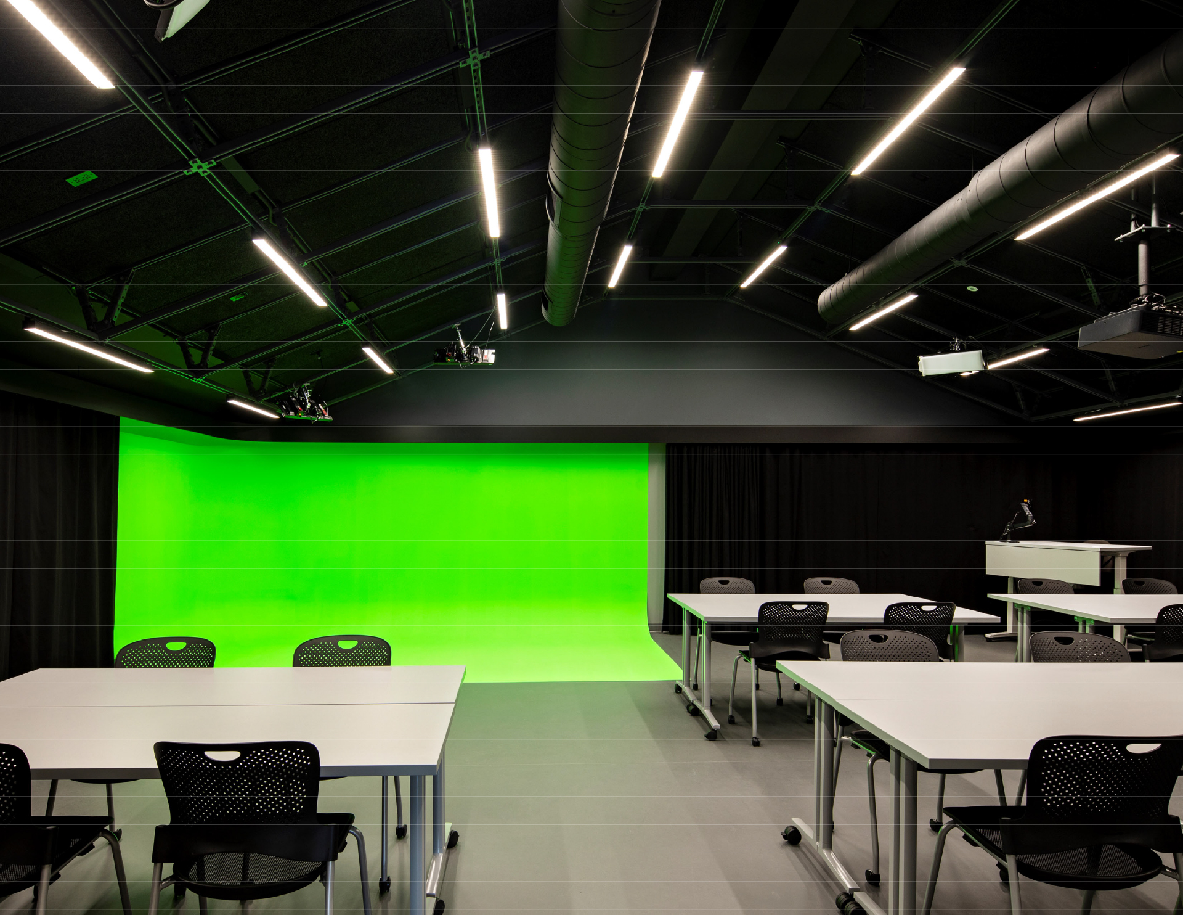

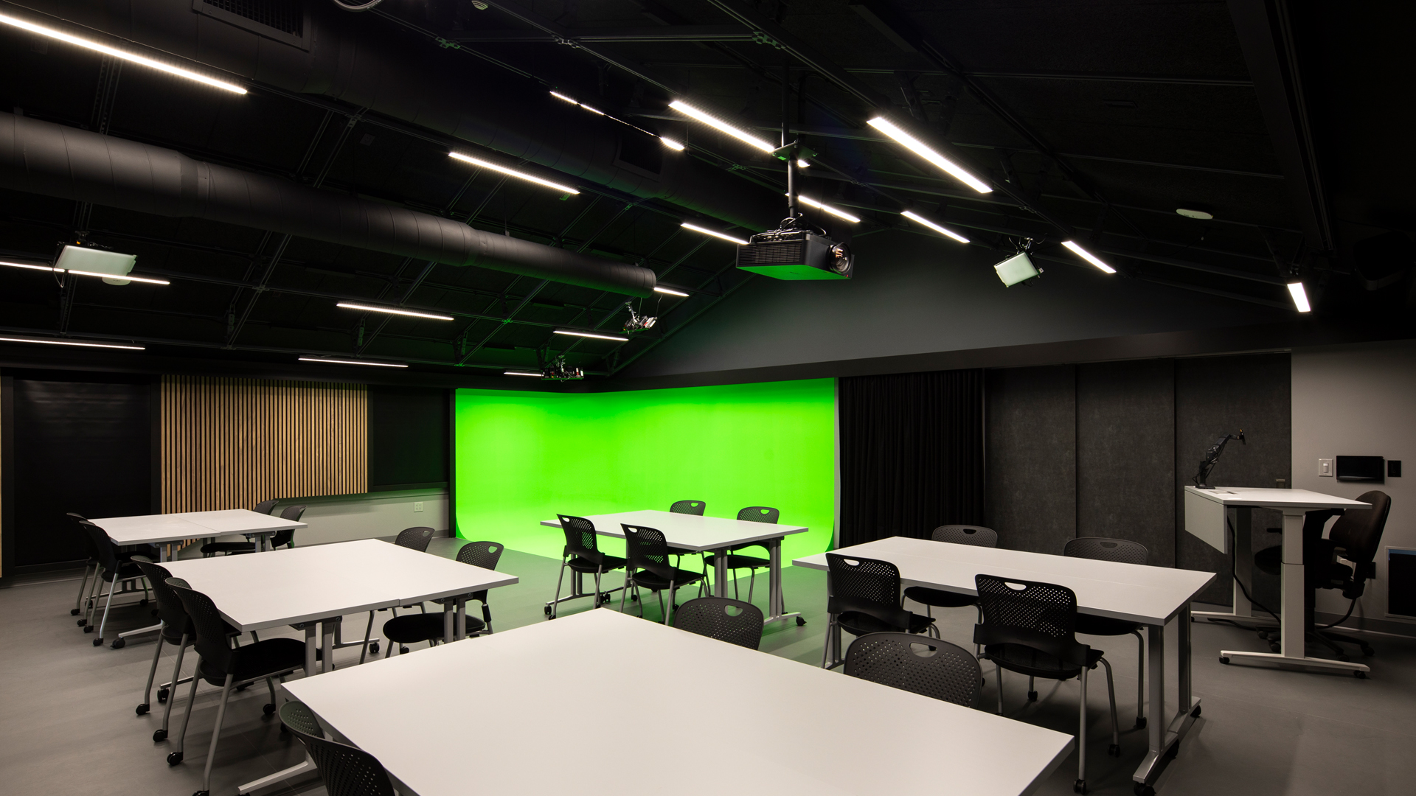
Video Production Classroom at Occidental College
The project program called for the room to serve two different functions: instruction, including the screening of high-resolution films for analysis and instruction; and as a production stage for film students to try their hand at the craft they are learning. To serve these two purposes, the room boasts very high-end audio-visual capability with a 4K projector directed toward a motorized screen at the primary instruction wall, and a 96-inch monitor mounted to the side wall. A subwoofer and high-performance speakers work with either viewing surface.
To create the space required within the 100-year-old building (originally constructed as a dormitory), the bearing wall that divided the space into two separated rooms and supported the flat ceiling, was removed along with the ceiling. The roof was strengthened without affecting the weatherproof membrane and clay tile above. The new sloped ceiling was covered with acoustical panels, and a 48” square grid of Unistrut rails was suspended 12” from the underside of the roof. This grid supports “house lights” used during instruction and setup, as well as two Virtual Reality cameras, repositionable production lights, scenery and backdrops, as required for filming. Additionally, there is a “green screen” wall and floor surface at the one corner of the room to facilitate instruction and production.
Three sides of the room can be covered by a retractable black scrim curtain. The surrounding edges of the existing windows were detailed to accommodate the continuous scrim curtain track, perforated and blackout shades at each window. These are controlled, along with the house lights, the suspended overhead projector and motorized projection screen, from a custom configured lectern and the corner of the main instruction wall. Finally, the wall surfaces adjacent to the window openings were furred to be flush with the window detailing, and received acoustical panels with 50% reflective, 50% sound absorbing qualities. The room is finished with four shades of grey, plus black wall floor and ceiling surfaces. The “techy” look created by the grid, fixtures, and equipment, and the warmth of the walnut finished acoustic panels at the front and rear of the room, are vividly contrasted with the green screen surface to make a striking, as well as high-performance, instructional space.
Project Team
Peter Mitsakos
Jason An
Anne Buttyan
Project Partners
Lightwerks: AV systems
Structural Engineers
Nous Engineering
