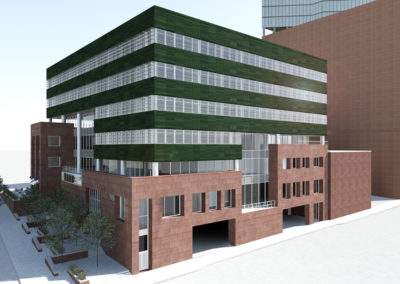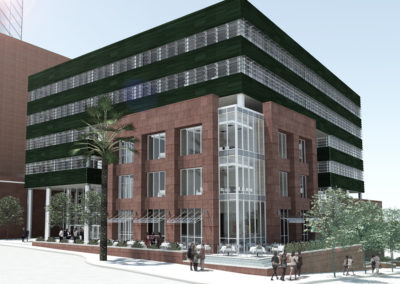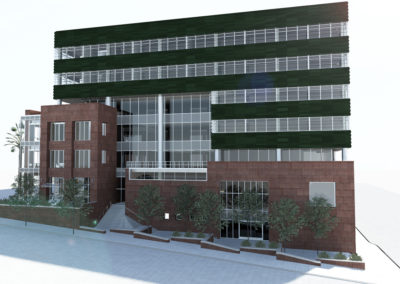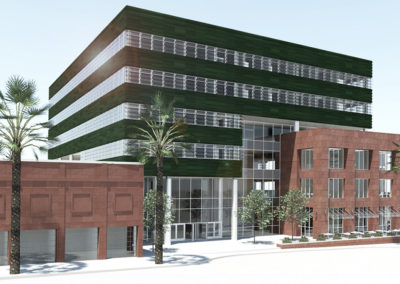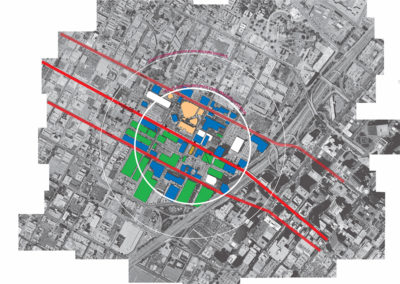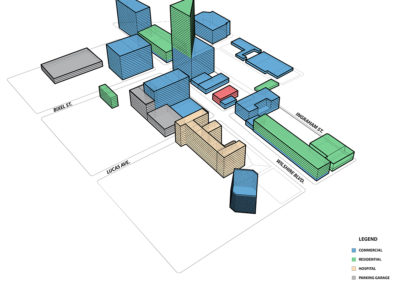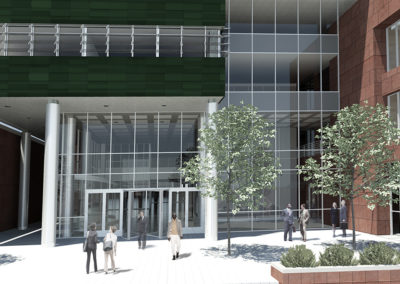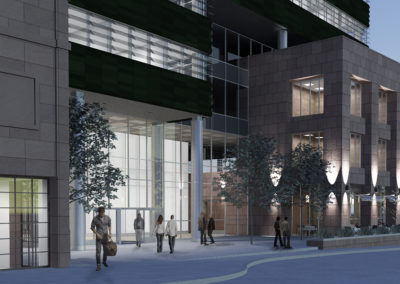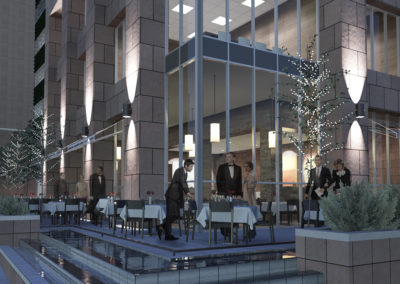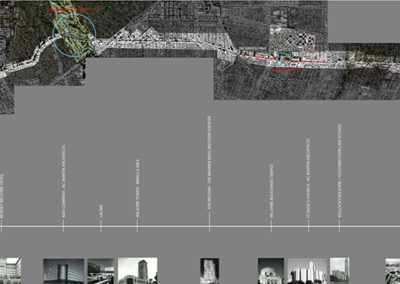
Click on any photo below to view gallery.
A dramatic three level glass corner detail wraps around a fine dining restaurant on the street level
A dramatic three level glass corner detail wraps around a fine dining restaurant on the street level
1138 Wilshire Boulevard | Central City West
West Edge Architects is designing an 86,844 SF, seven-level mixed-use complex in Central City West, immediately adjacent to downtown Los Angeles. The development consists of the integration of three parcels on two side-by-side lots, plus an existing building, and features Class A office space, a ground floor fine dining restaurant, café and five levels (198 spaces) of subterranean parking. The primary pedestrian entrance and building front Wilshire Boulevard, and are separated by a full story from the parking and service entrances a block south.
The lower portion of the building is clad in red sandstone that matches the development’s existing office building. The proportions and detailing of the openings are consistent with traditional stone construction and expressive of the weight of the material. This forms a solid base to the project and accommodates the full story grade change that occurs from north to south across the site.
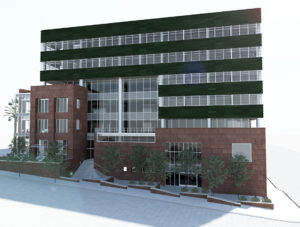
The upper portion of the building is clad by a rain-screen exterior wall system, utilizing glazed terracotta tiles and fritted glass sunscreens, which protect the recessed glass openings. This strategy is designed to improve the energy performance of the building significantly over code requirements, since direct solar heat gain is almost entirely eliminated. The suspended, horizontal terracotta tiles add to the weightless effect of the building’s upper mass, which appears to float above the stone base. This effect is enhanced by recessing the glass enclosure walls of the intervening floor level(s). In support of the City West Specific Plan goals for reduced traffic congestion and future Transit Oriented Development, parking is limited to 1.7 spaces per 1000 SF with a percentage of parking provided off site, connected to the building through public mass transportation. Also in support of the City West Specific Plan, the project includes a childcare center on the ground level of the existing building.
The relatively shallow lease depth and windows on all four sides (made possible by the setbacks) provide access to daylight throughout each floor. Levels 1-4 each have their own covered deck, providing outdoor area and natural ventilation. Despite their close proximity to adjacent properties, the east and west facades feature extensive use of glazing. The west wall specifically is recessed from the property line to permit protected, glazed openings for 25% of the wall, with additional portions set back on the 2nd, 3rd and 4th levels creating larger decks.

