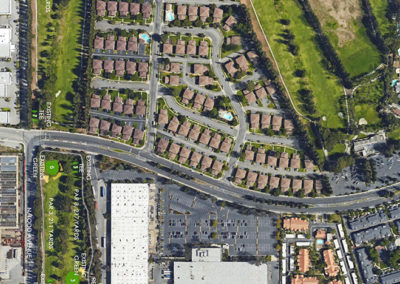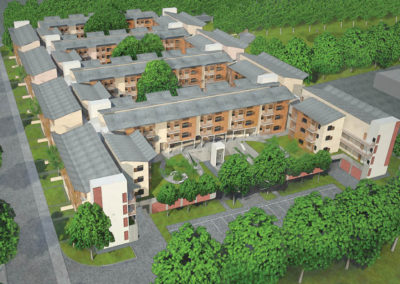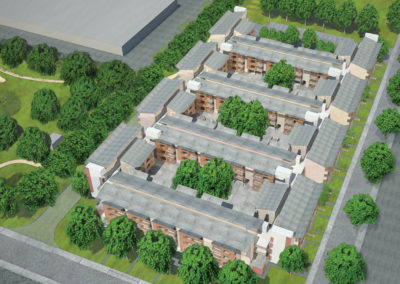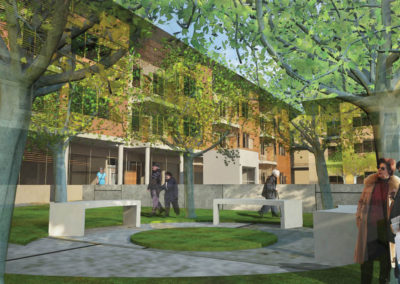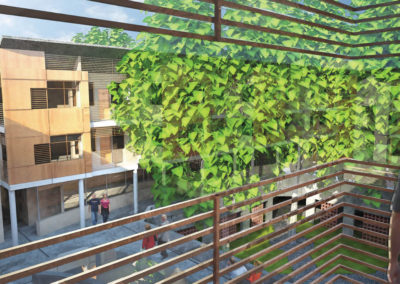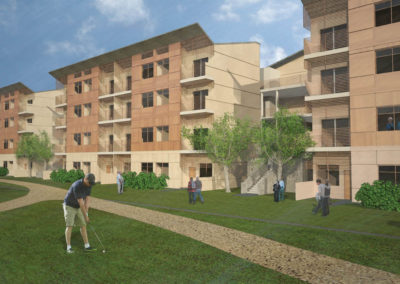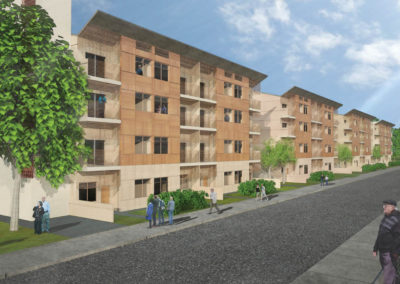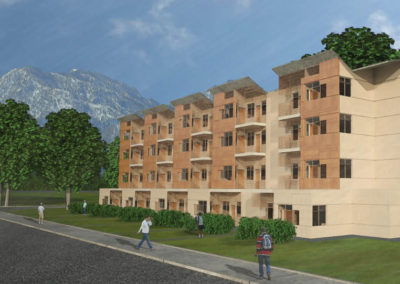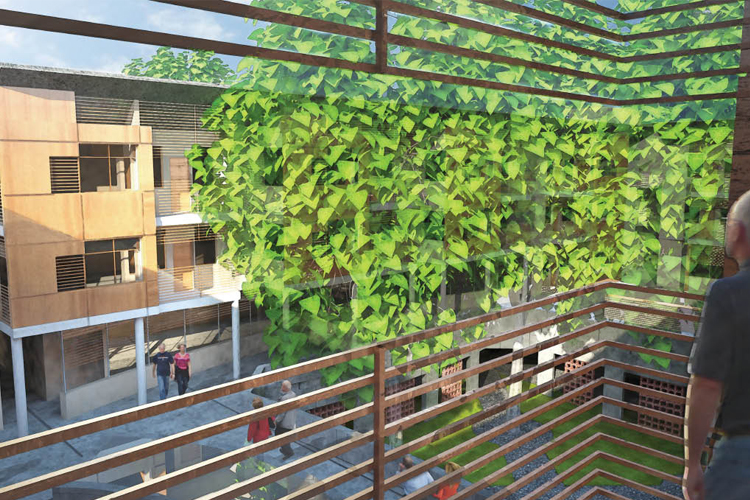
Click any photo below to view gallery.
Overhead view from the southeast. The series of courtyards around which the buildings are organized is clearly evident. The entrance court steps up from the ground level to the podium level of the project. On-grade parking is entered from this side of the building as well.
Overhead view from the southwest. The center of each courtyard extends to the ground level, enabling substantial trees to be planted. They give shade and character to each space. At the garden or podium level, most shared amenities and some apartments occur in the spaces that surround the courtyards.
View of the upper portion of the Entrance Court, outside the main entrance, reception and administration areas.
View from an apartment balcony into a typical interior courtyard. The area on the right hand side of the image shows the courtyard extending through the podium to the ground level. There is an extensive use of wood and metal lattices, which act to shade balcony and interior spaces throughout the complex.
View from the golf course (north) side of the complex. Stairways and internal elevators provide access from ground level apartments that face the golf course to the garden level above.
View along West Tenth Street, toward the east. Ground level garden apartment that can be entered form the sidewalks or directly from the internal parking area are typical for both street fronts and the golf course side of the building.
Overhead view from the southeast. The series of courtyards around which the buildings are organized is clearly evident. The entrance court steps up from the ground level to the podium level of the project. On-grade parking is entered from this side of the building as well.
Overhead view from the southwest. The center of each courtyard extends to the ground level, enabling substantial trees to be planted. They give shade and character to each space. At the garden or podium level, most shared amenities and some apartments occur in the spaces that surround the courtyards.
View of the upper portion of the Entrance Court, outside the main entrance, reception and administration areas.
View from an apartment balcony into a typical interior courtyard. The area on the right hand side of the image shows the courtyard extending through the podium to the ground level. There is an extensive use of wood and metal lattices, which act to shade balcony and interior spaces throughout the complex.
View from the golf course (north) side of the complex. Stairways and internal elevators provide access from ground level apartments that face the golf course to the garden level above.
View along West Tenth Street, toward the east. Ground level garden apartment that can be entered form the sidewalks or directly from the internal parking area are typical for both street fronts and the golf course side of the building.
Azusa Residential Village | Azusa, CA
The Azusa Residential Village contains several clusters of apartment units along with restaurants, spas, fitness facilities and other amenities. One group of apartments is organized around landscaped courtyards that continue down to grade, one level below the plaza where the common amenities for the development are located. Ventilation is then provided to the on-grade parking, permitting the entire perimeter of the ground floor to be wrapped with garden apartments that face adjoining streets and the golf course. This strategy permits us to plant trees that will grow to large scale, transforming the feel of the courtyards over time.
The Plaza Level has garden apartments bordering landscaped patios surrounding the courts. Restaurants, spas, fitness facilities and other amenities are located either in the bar buildings between the courts or along the circulation spines that link the courts. More private circulation leads to the apartment units on this level, minimizing foot traffic past apartment entrances.
The balance of the 350 apartment units are located on the two upper floors, with units facing both into the courtyards and out from the building. The size of the courtyards affords views to the mountains for most of the upper level units. The north and east facing perimeter units have views of the golf course as well.
To mitigate against solar heat gain, traditional passive solar design features are used. The exterior walls of the complex are composed of layered spaces that house decks, porches and passageways. These are defined by railings, screen walls, and trellises that increase the level of shade and create an insulating zone of cooler air around the interior spaces.

