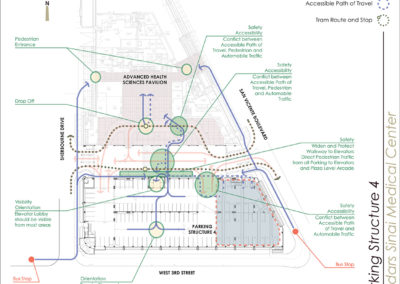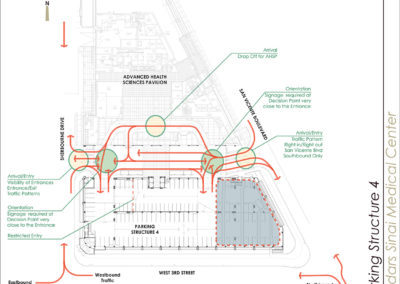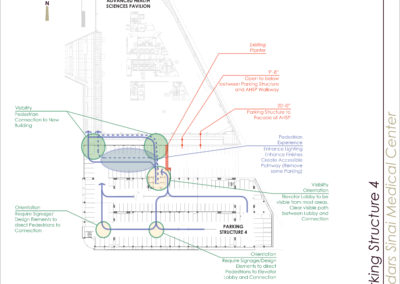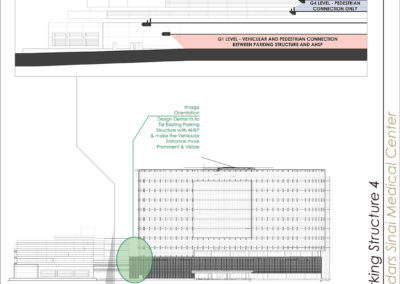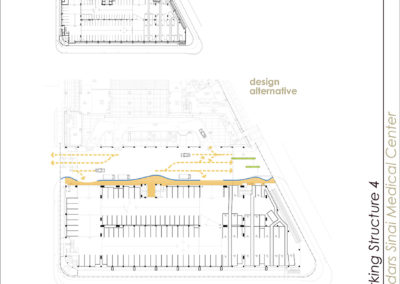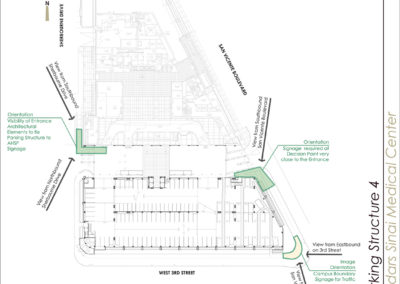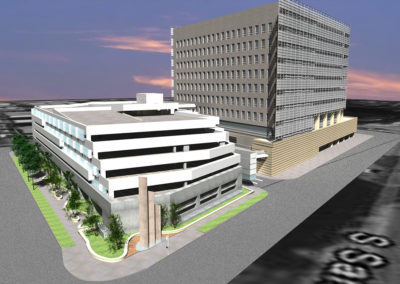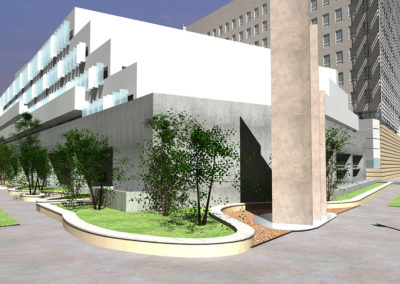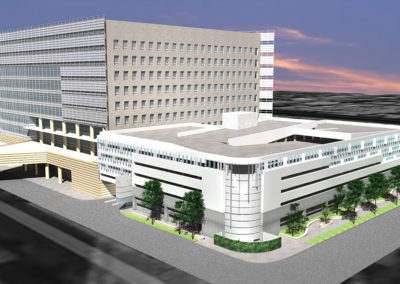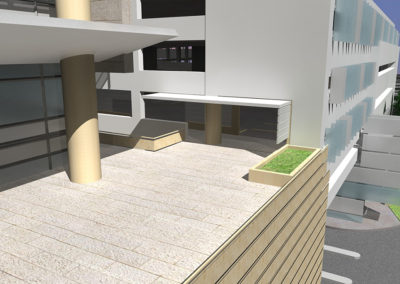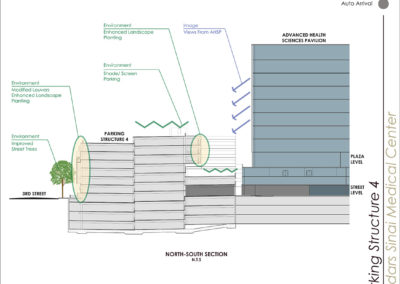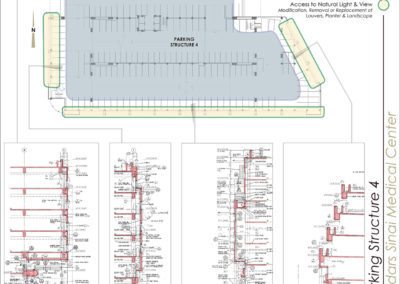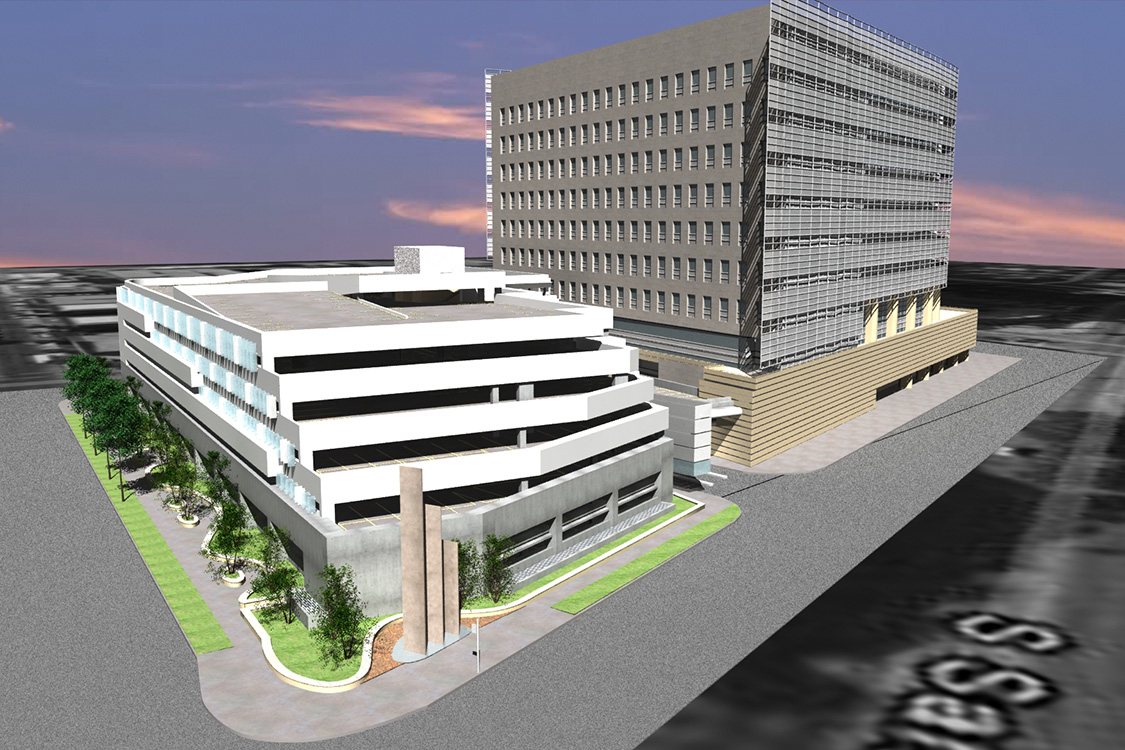
Click any photo below to view gallery.
View from above San Vicente Boulevard shows the architectural elements used to identify the main vehicular entrance (between the parking structure and the AHSP).
Ground level view at the intersection of Third Street and San Vicente Boulevard depicts the proposed landscape along Third Street and a monument sign location at the corner.
View from across Third Street and Sherbourne Drive depicts the proposed new cladding of the parking structure with the AHSP in the background. Proposed landscape improvements along Third Street would provide a shaded sidewalk and screen ground mounted equipment at the corner.
The pedestrian entrance to the new AHSP is on the Plaza Level of the building, the 4th level of the garage. This level is also connected to the rest of the Cedar’s complex via a bridge over Sherbourne Drive. Repetitive and consistent use of specific architectural elements guide pedestrians after they have parked their car, to the Plaza Level and the main building entrance.
Cross –section diagram showing the relationship between the new AHSP and the existing parking garage, identifying opportunities and proposals to address various conditions.
View from above San Vicente Boulevard shows the architectural elements used to identify the main vehicular entrance (between the parking structure and the AHSP).
Ground level view at the intersection of Third Street and San Vicente Boulevard depicts the proposed landscape along Third Street and a monument sign location at the corner.
View from across Third Street and Sherbourne Drive depicts the proposed new cladding of the parking structure with the AHSP in the background. Proposed landscape improvements along Third Street would provide a shaded sidewalk and screen ground mounted equipment at the corner.
The pedestrian entrance to the new AHSP is on the Plaza Level of the building, the 4th level of the garage. This level is also connected to the rest of the Cedar’s complex via a bridge over Sherbourne Drive. Repetitive and consistent use of specific architectural elements guide pedestrians after they have parked their car, to the Plaza Level and the main building entrance.
Cross –section diagram showing the relationship between the new AHSP and the existing parking garage, identifying opportunities and proposals to address various conditions.
Cedars Sinai Medical Center Parking Structure #4 Renovation
As construction proceeded with the new $600 million Advanced Health Sciences Pavilion (AHSP) at Cedars Sinai Medical Center, it became apparent the existing adjacent parking structure would be a poor match to the new facility it is intended to serve. Furthermore, there existed a number of challenges regarding navigation and safety, for both automobiles and pedestrians, when entering and moving through the structure.
The first task was to identify logical and optimal pathways for both pedestrians and automobiles entering and moving through the building. Next, all conflicts and safety issues presented by those movement patterns were identified and addressed. Once a movement pattern was identified, West Edge Architects created an architectural language for the exterior surfaces and interior pathways through the structure, that worked with the new building. Specific architectural elements were used in a logically consistent manner, along with lighting and signage to identify pathways and decision points along travel routs through the building. Also, intersection points between pedestrians pathways and vehicles were minimized and then clearly highlighted to improve overall safety.

