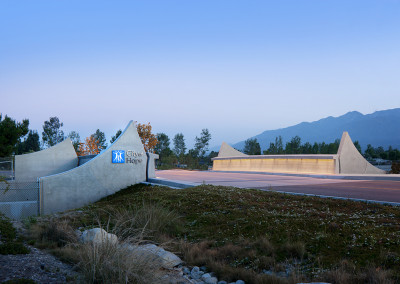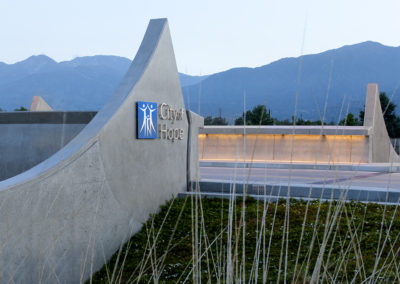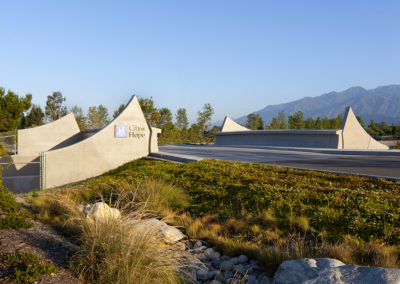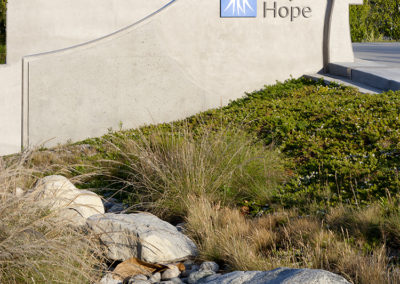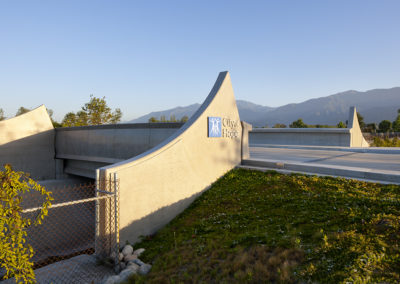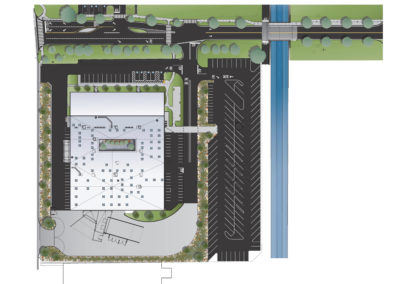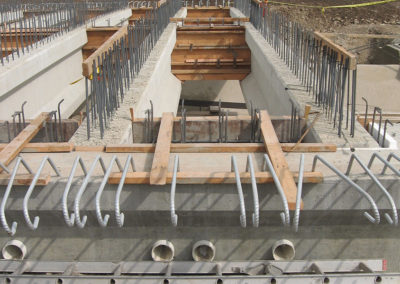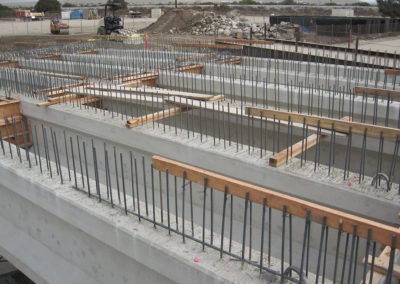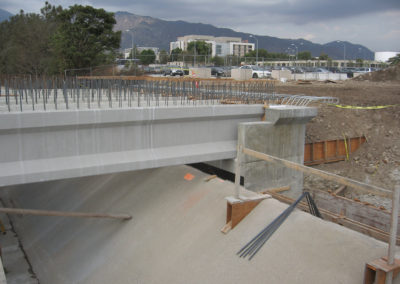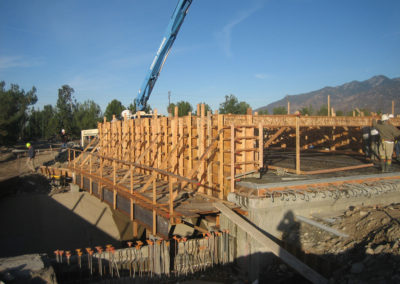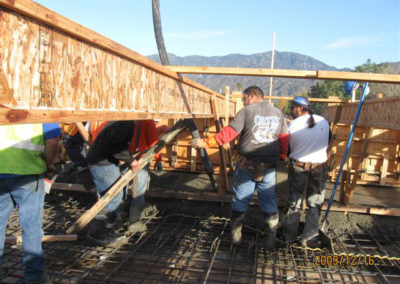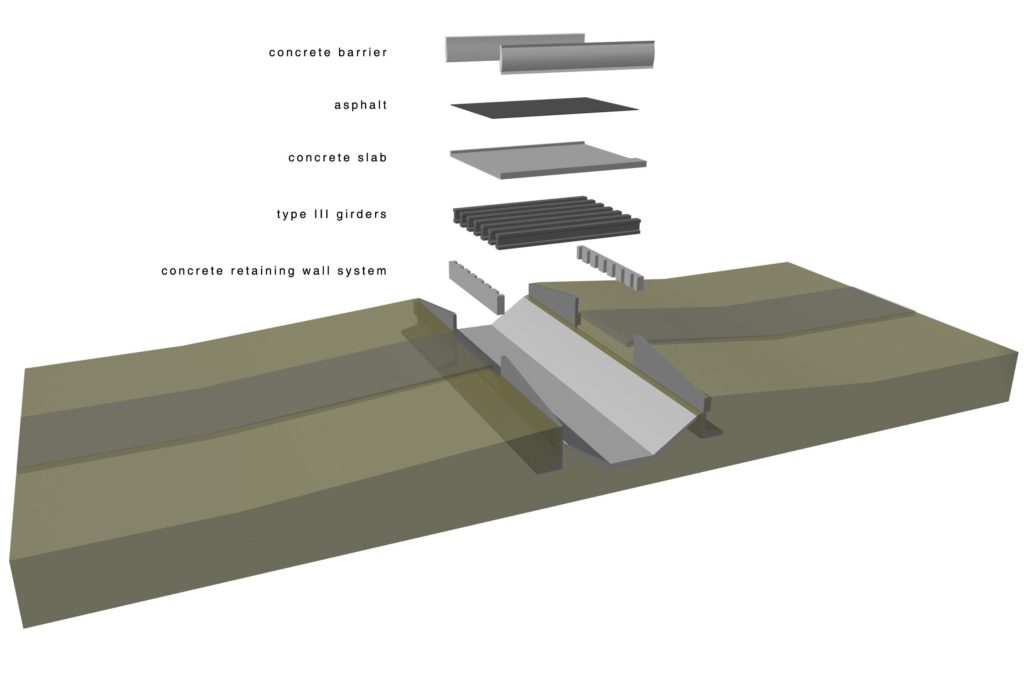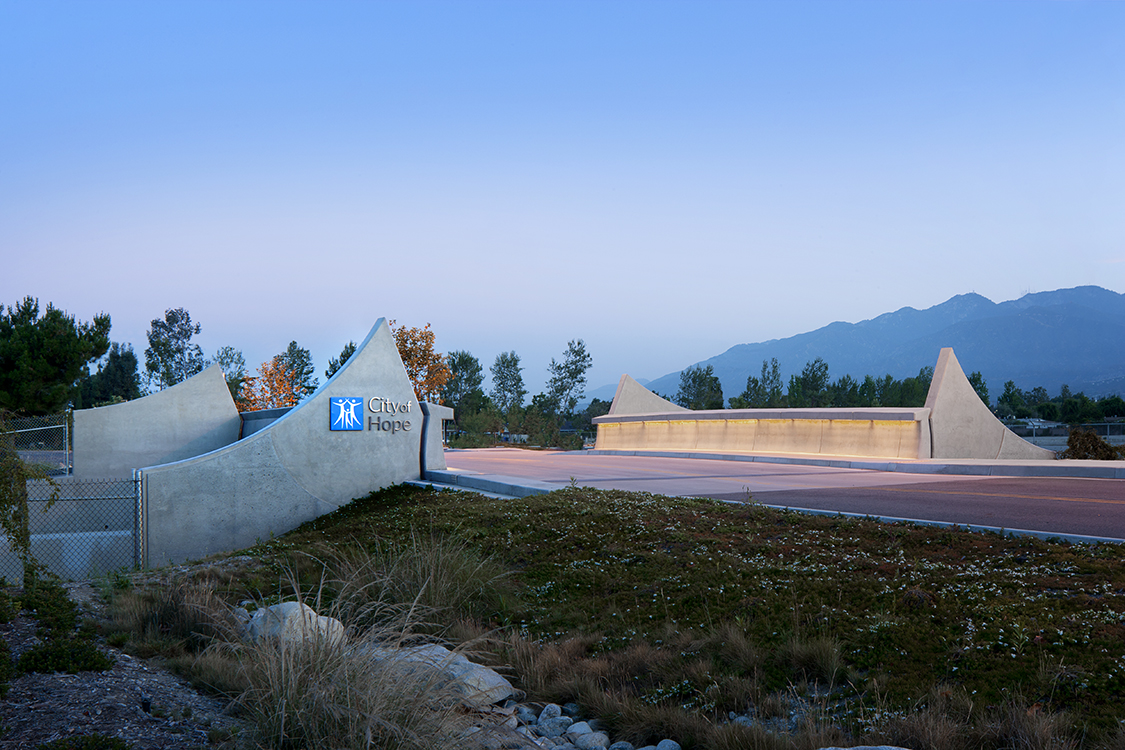
Click any photo below to view gallery.
View to the NW and Buena Vista Street (not visible) at sunrise. The integral lighting system illuminates the interior side of the guardrail. The guardrails were shaped to allow the light to wash down them evenly, as well as to deflect the course of a wayward vehicle (in a manner similar to the frequently used K-Rail system)
View from the southern embankment, on the east side of the flood channel, looking north toward the mountains.
Wing walls flank both sides of the roadway, on both sides of the channel. They were shaped to evoke the mountains to the north and form a gateway to the main part of campus.
Span across the channel: the shaped guardrail walls hover over the pre-fabricated beams that carry the span. These are visible between the gateway wing walls.
Site plan showing roadway form Buena Vista Street on the west to the bridge crossing he flood control channel. The FLASH building and its parking are along the south side of the roadway. Bio-swales that capture 100% of the storm water falling on the paved surfaces of the roadway and parking areas are visible throughout the project area
View to the NW and Buena Vista Street (not visible) at sunrise. The integral lighting system illuminates the interior side of the guardrail. The guardrails were shaped to allow the light to wash down them evenly, as well as to deflect the course of a wayward vehicle (in a manner similar to the frequently used K-Rail system)
View from the southern embankment, on the east side of the flood channel, looking north toward the mountains.
Wing walls flank both sides of the roadway, on both sides of the channel. They were shaped to evoke the mountains to the north and form a gateway to the main part of campus.
Span across the channel: the shaped guardrail walls hover over the pre-fabricated beams that carry the span. These are visible between the gateway wing walls.
Site plan showing roadway form Buena Vista Street on the west to the bridge crossing he flood control channel. The FLASH building and its parking are along the south side of the roadway. Bio-swales that capture 100% of the storm water falling on the paved surfaces of the roadway and parking areas are visible throughout the project area
City of Hope Bridge
CAMPUS | City of Hope, Duarte, CA, 2011 | The Bridge to Hope, as it was referred to by our clients, the City of Hope (a research and patient care center specializing in the treatment of cancer, located in Duarte, California), ties the 124-acre campus across a flood control channel that had previously divided it. Combined with a new 800-foot roadway joining Buena Vista Street to the west, it also gives the campus an additional public access, easing traffic on the public streets surrounding the campus.
The challenge to the bridge construction was the condition that no work could be staged within the flood control channel itself. The design accommodated this by utilizing precast concrete beams to support the span. Once they were in place, they could support the formwork necessary for the concrete roadbed. The precast beams were supported by a concrete headwall on each side of the channel, which were in turn supported by four large caissons each.
To facilitate construction on both sides of the channel, the contractor, Toby B. Hayward Inc., temporarily installed a prefabricated steel bridge across the channel. The roadbed and guardrail wall were conceived of as separate elements, but Hayward elected to cast them in a single pour. This was tricky because the guardrail walls were shaped in section and cambered to maintain a constant relationship with the roadway, but it was very successful. The wing walls on both sides of the roadway, on both sides of the channel, were cast separately, to complete the work.
The roadway extends from Buena Vista Street on the west to a north/south internal roadway that provides access to the balance of the campus. Two separate parking areas, along with the main parking lot for the Facilities, Logistics & Support Hub (FLASH) building, are accessed from this new road. All storm water collected from the roadway and parking areas is channeled to surrounding bioswales. The bioswales are composed of multiple layers of filter fabrics and designed to support microbial life that feeds on the petroleum based products that typically contaminate the water draining from these surfaces. The water is effectively cleaned before reaching the groundwater table below. The capacity of the bioswales is sufficient so that even under periods of very heavy rainfall, the overflow channels leading to the city’s storm water system, were not utilized.

