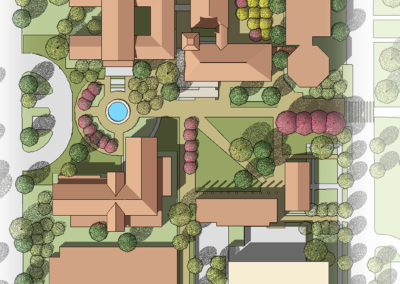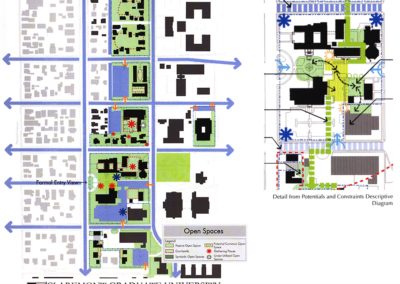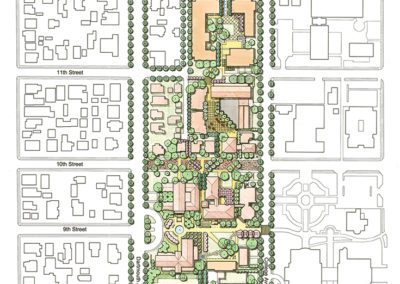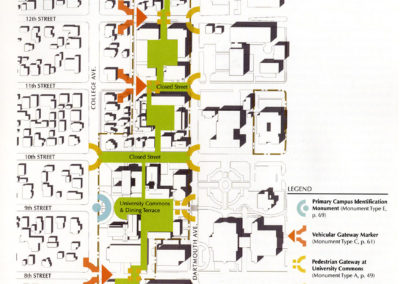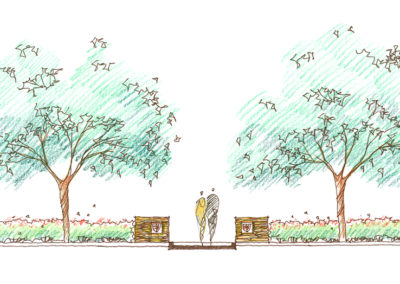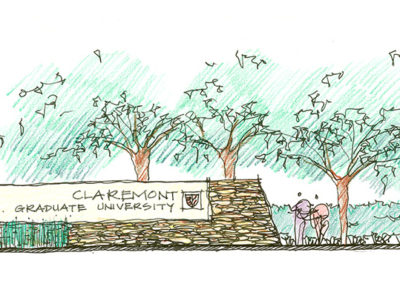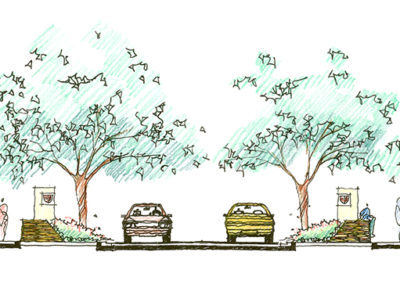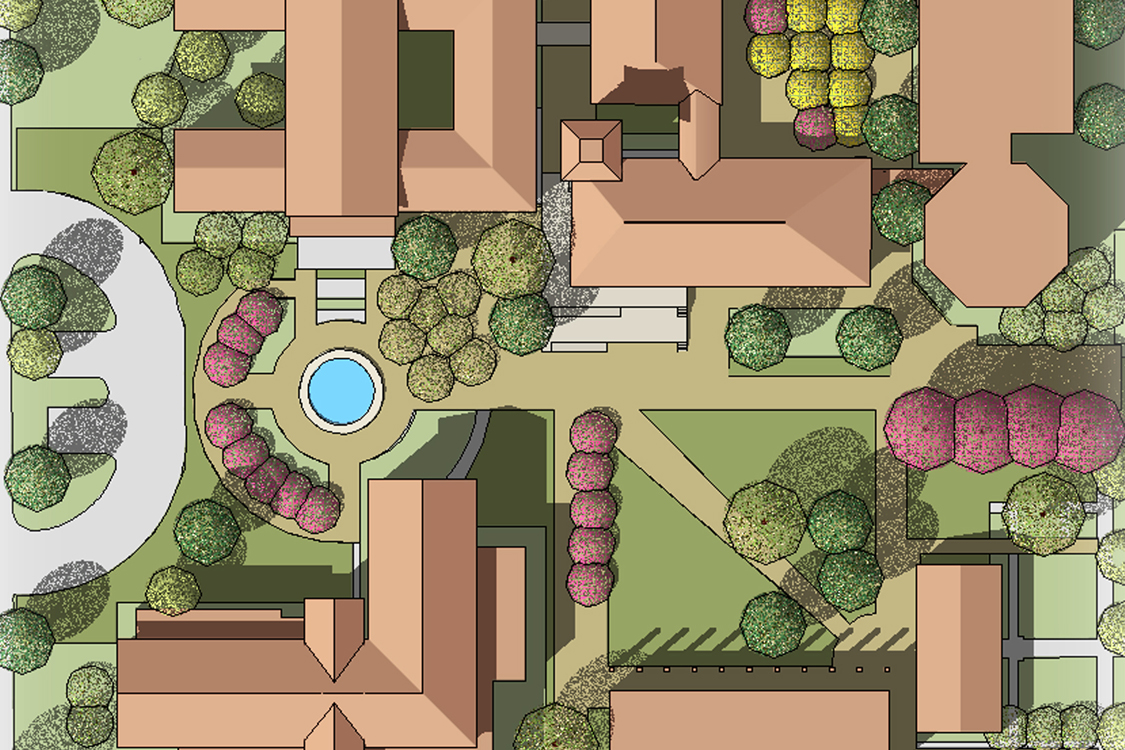
Click any photo below to view gallery.
Proposed Campus Center: dining terraces overlook the former parking area turned park space across the walkway leading from the ceremonial entrance and automobile drop-off for the campus
Proposed Campus Plan. The campus forms the western edge of the group of institutions known as the Claremont Colleges and mitigates between the college campuses and the residential neighborhood to the west. By concentrating parking, the proposed plan would reduce automobile traffic around the campus, increase the intensity of pedestrian activity through campus, and allow for the expansion of green space
Proposed Campus Center: dining terraces overlook the former parking area turned park space across the walkway leading from the ceremonial entrance and automobile drop-off for the campus
Proposed Campus Plan. The campus forms the western edge of the group of institutions known as the Claremont Colleges and mitigates between the college campuses and the residential neighborhood to the west. By concentrating parking, the proposed plan would reduce automobile traffic around the campus, increase the intensity of pedestrian activity through campus, and allow for the expansion of green space
Claremont Graduate University Master Plan
CAMPUS MASTER PLAN | Claremont Graduate University, Claremont, CA, 2008 | West Edge Architects undertook a reevaluation of the existing Claremont Graduate University campus master plan to better position the university for growth and change over a 15-year period.
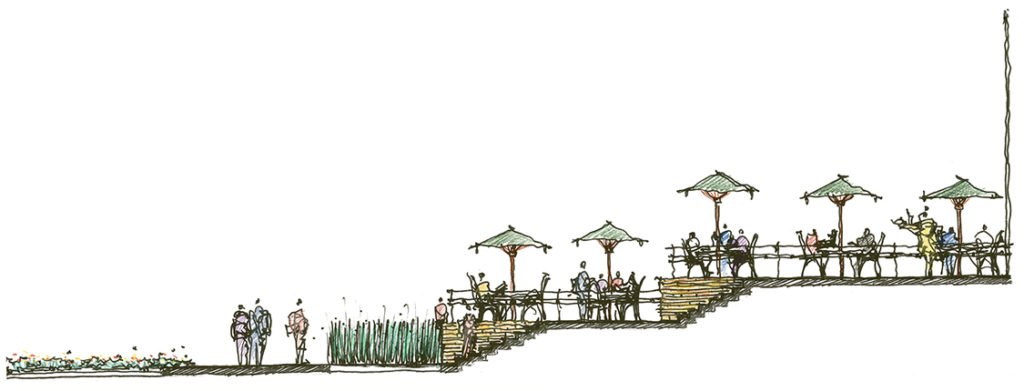
The plan strengthens ties to the neighboring consortium of Claremont Colleges while simultaneously reinforcing CGU’s own identity. By shifting parking from the campus’s central core to more peripheral locations, a series of open spaces were established around which future buildings can be organized. These open spaces are in turn linked by a network of pedestrian pathways that create the opportunity for informal interaction between students and faculty, enhancing the collegiate and learning environment.

