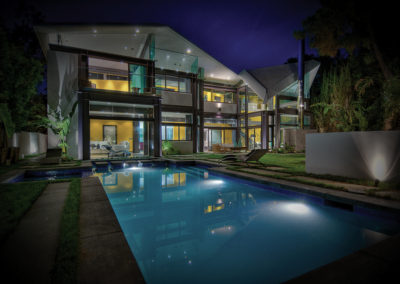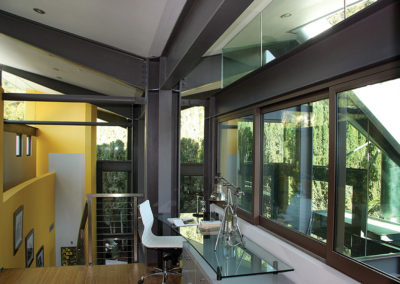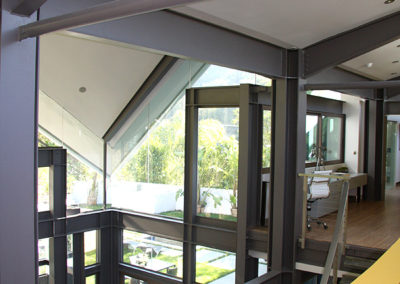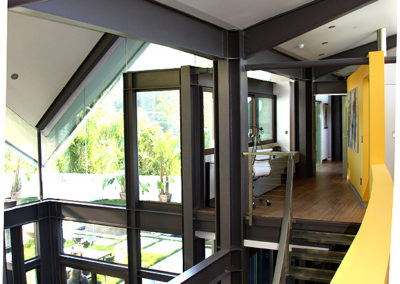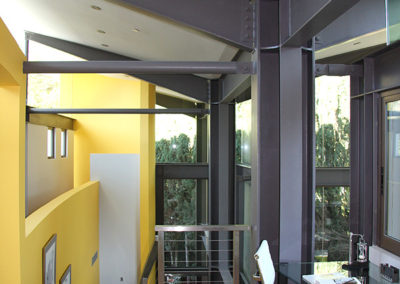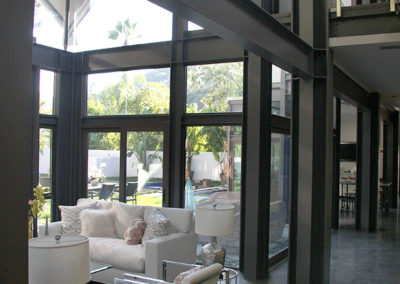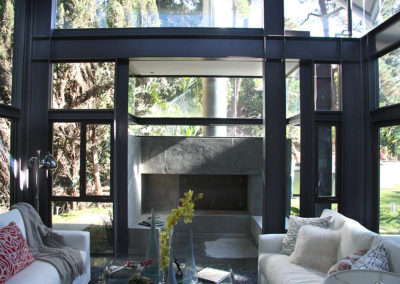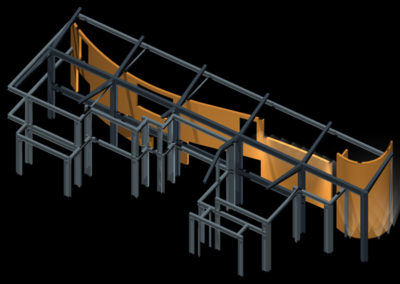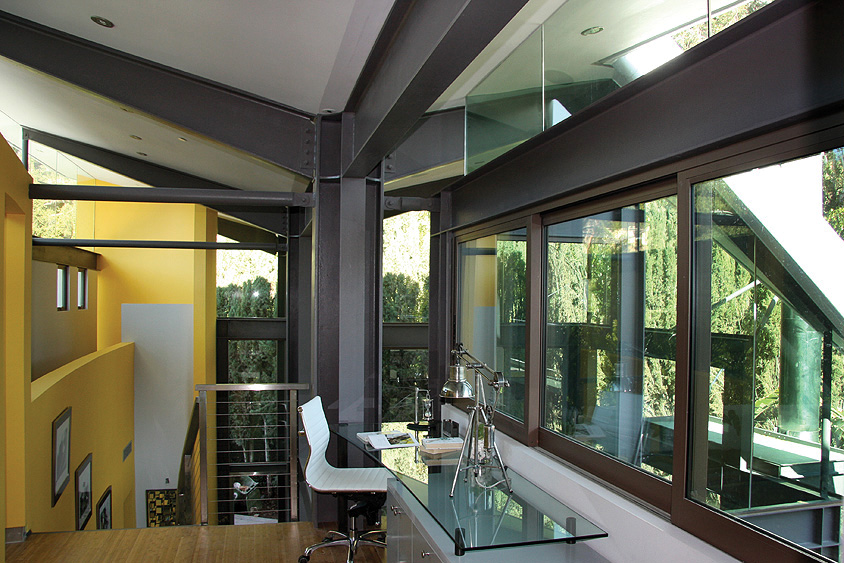
Click any photo below to view gallery.
View from the far side of the pool looking back at the house. The nighttime lighting shows off the overall transparency and lightness of the design. The yellow serpentine wall that divides the public from the ore private spaces of the house is visible as it extends through the entire length of the house on both levels. The folded roof channels water to only three locations when it falls in spectacular fashion into sculptural “water catches†during rainstorms.
View from the second floor landing at the top of the stair. As the relationship between the serpentine wall (painted vivid yellow) changes with respect to the strictly orthogonal arrangement of the steel structure, opportunities to inhabit the resulting spaces are presented. In this case, a casual office space overlooking the two-story living space below and the hillside beyond. The folded roof not only gathers and channels rainwater but as it rises toward the perimeter of the house creates clerestory windows that provide views to the upper portions of the surrounding hillsides.
View from the entrance across the living room. The main circulation path is defined by the space between the six cruciform columns at the center of the house, and the curved wall.
View from the far side of the pool looking back at the house. The nighttime lighting shows off the overall transparency and lightness of the design. The yellow serpentine wall that divides the public from the ore private spaces of the house is visible as it extends through the entire length of the house on both levels. The folded roof channels water to only three locations when it falls in spectacular fashion into sculptural “water catches†during rainstorms.
View from the second floor landing at the top of the stair. As the relationship between the serpentine wall (painted vivid yellow) changes with respect to the strictly orthogonal arrangement of the steel structure, opportunities to inhabit the resulting spaces are presented. In this case, a casual office space overlooking the two-story living space below and the hillside beyond. The folded roof not only gathers and channels rainwater but as it rises toward the perimeter of the house creates clerestory windows that provide views to the upper portions of the surrounding hillsides.
View from the entrance across the living room. The main circulation path is defined by the space between the six cruciform columns at the center of the house, and the curved wall.
Eastwood Residence | Laurel Canyon
A 4,000 SF residence, this addition and remodel is a contemporary reinterpretation of the classic California post-and-beam, the style of the existing structure. Like the original, the design relies upon an extensive use of glass with an emphasis on the connection between indoor and outdoor spaces.
The butterfly roof and new second floor are supported by six cruciform columns, minimizing the extent of the foundation system in the site’s poor soil conditions. The steel structure also gives order and rhythm to the open, soaring interior spaces. The otherwise strong presence of the architectural elements are deliberately quieted through careful and minimized detailing, allowing the occupants to become the primary focus of the spaces.

