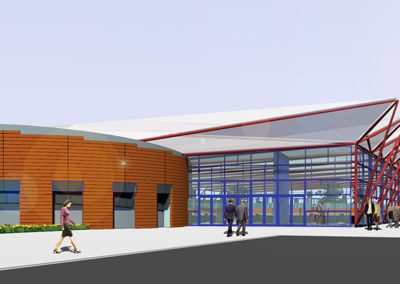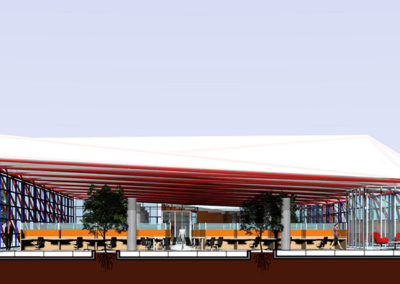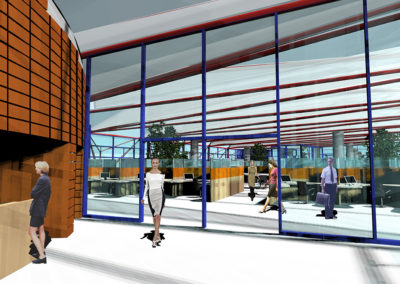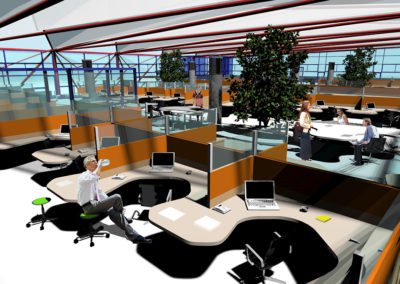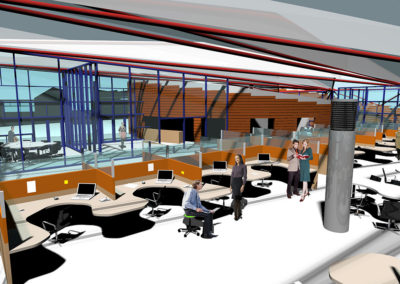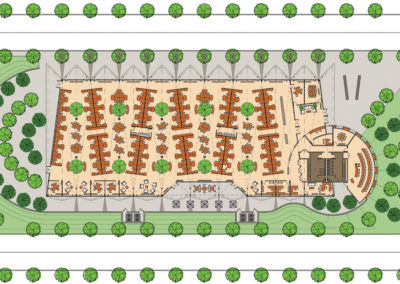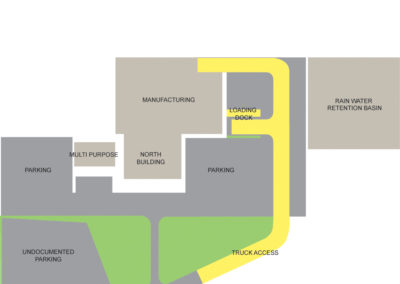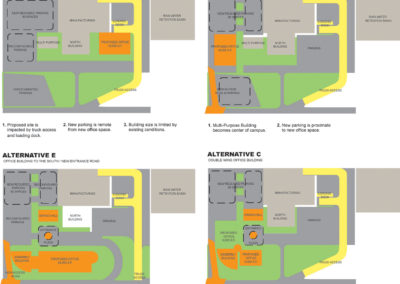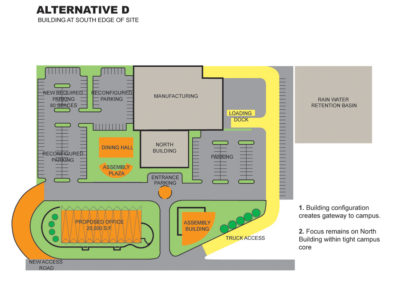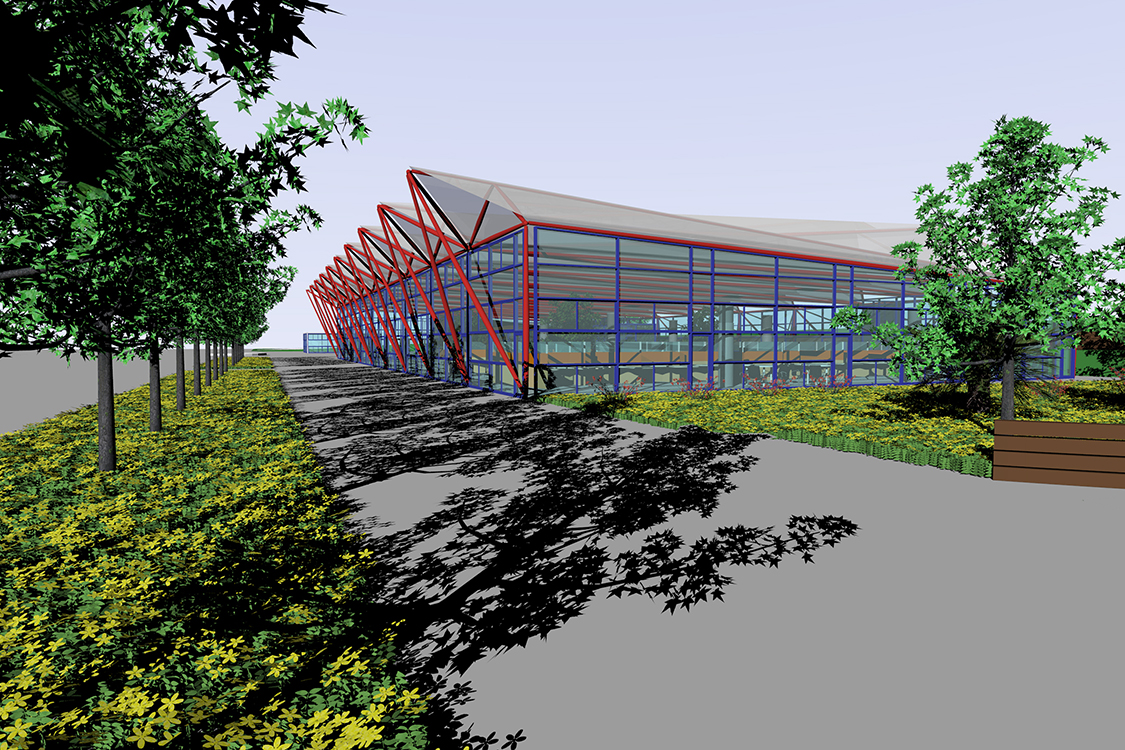
Click on any photo below to view gallery.
View from across the entrance plaza with the circular conference center on the left-hand side of the image. The glass enclosed office wing is directly ahead, beyond the east-facing building entrance lobby.
Building cross section, looking east. The building elements visible include the folded fabric roof and steel tube roof framing; the below-floor HVAC distribution with cylindrical return air towers; in-ground trees and a combination of movable work surfaces and fixed workstations.
Elevated view above open office space. Wheel-mounted work surfaces capable of nesting together in several different configurations are visible between rows of fixed workstations. The work surfaces are capable of accommodating a variety of dynamic workgroup arrangements.
Elevated view above open office space, overlooking fixed workstations to the building entrance lobby and meeting room to the east. The circular form of the conference center continues into the building interior and includes the reception/security desk, visible in the background.
Technical Services building floor plan. Fixed workstations are arranged along the diagonal lines established by the folded roof above. These are interrupted by glass enclosed copy centers, positioned to support the office activity and minimize disruption to other work groups. Clusters of wheel-mounted work surfaces, shaped to nest together in several configurations, float between the rows of workstations. Building services, security, reception, meeting and training rooms fill the circular Conference Center at the SE corner of the plan. The south-facing glass wall folds back to create a patio area sheltered by the fabric roof and hillside to the south.
View from across the entrance plaza with the circular conference center on the left-hand side of the image. The glass enclosed office wing is directly ahead, beyond the east-facing building entrance lobby.
Building cross section, looking east. The building elements visible include the folded fabric roof and steel tube roof framing; the below-floor HVAC distribution with cylindrical return air towers; in-ground trees and a combination of movable work surfaces and fixed workstations.
Elevated view above open office space. Wheel-mounted work surfaces capable of nesting together in several different configurations are visible between rows of fixed workstations. The work surfaces are capable of accommodating a variety of dynamic workgroup arrangements.
Elevated view above open office space, overlooking fixed workstations to the building entrance lobby and meeting room to the east. The circular form of the conference center continues into the building interior and includes the reception/security desk, visible in the background.
Technical Services building floor plan. Fixed workstations are arranged along the diagonal lines established by the folded roof above. These are interrupted by glass enclosed copy centers, positioned to support the office activity and minimize disruption to other work groups. Clusters of wheel-mounted work surfaces, shaped to nest together in several configurations, float between the rows of workstations. Building services, security, reception, meeting and training rooms fill the circular Conference Center at the SE corner of the plan. The south-facing glass wall folds back to create a patio area sheltered by the fabric roof and hillside to the south.
GE Wind Energy Technical Services Building
GE Wind Energy manufactures and sells wind turbines to the international market. The facility plan was developed in response to a highly dynamic work environment. Projects are often interdisciplinary, with team members coming from sales, engineering, technical support, and manufacturing departments. Most seating assignments are temporary to enable project teams to reconfigure multiple times. All network data and telephone communications are wireless. Work spaces are composed of both fixed and movable work surfaces. Work support stations for printing, copying, binding and material assembly are located throughout the space for convenience.
Casual seating areas, trees growing inside the building (under skylight sections of the otherwise translucent roof), individual workstation climate control (through operable registers from the under-floor air distribution system), operable windows and task lighting make the work environment adaptable to the individual, rather than the other way around.

