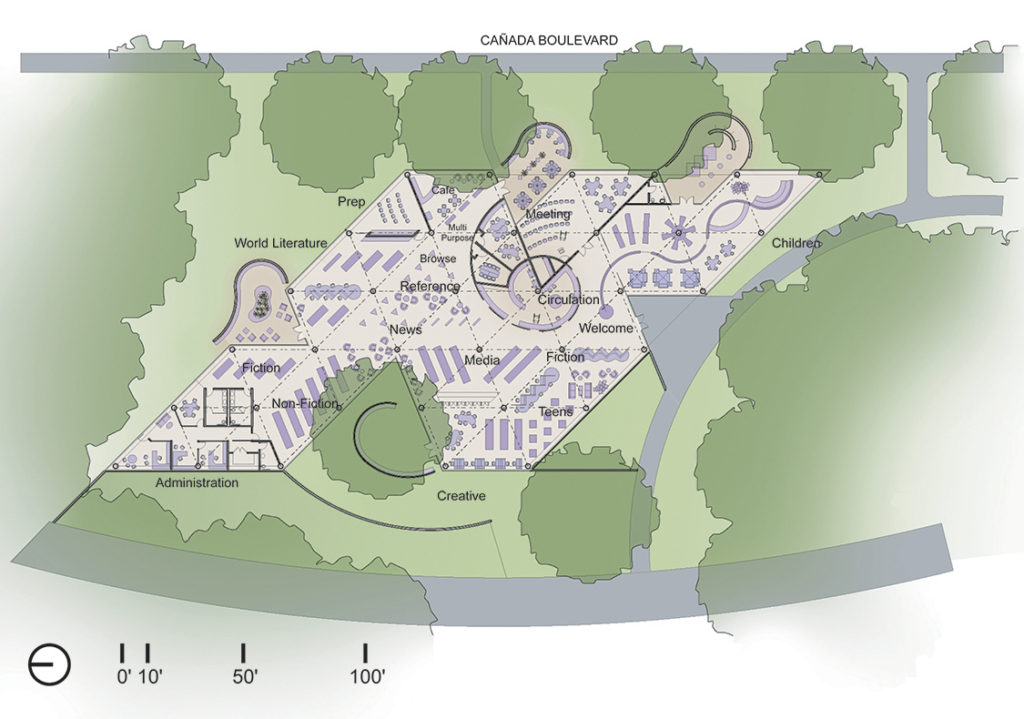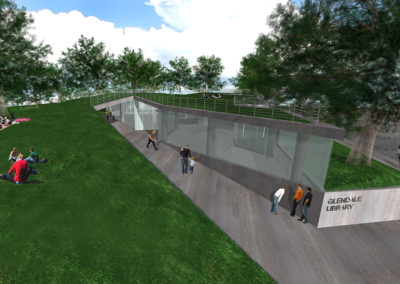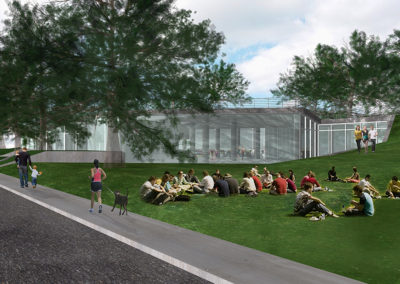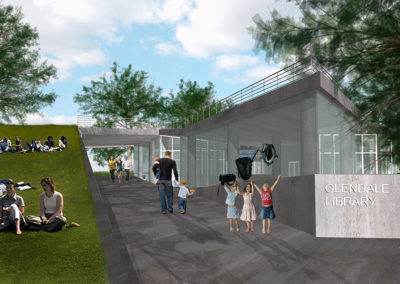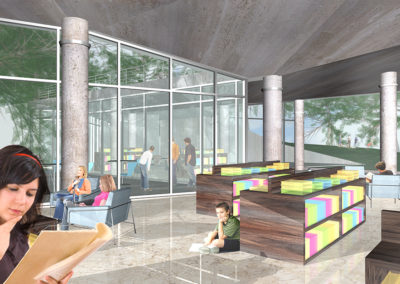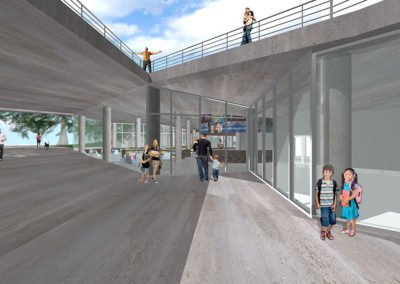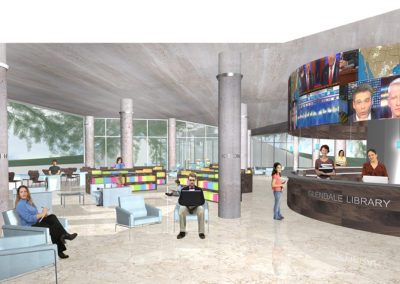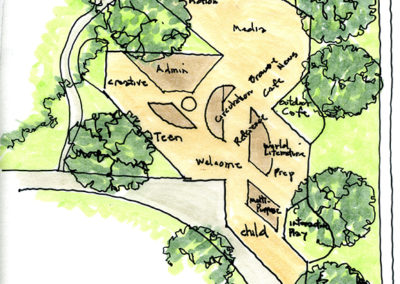
Click any photo below to view gallery.
View from park, overlooking library roofscape, which is a continuation of the park lawn areas and would be fully accessible to the general public. The children’s library would be located in the portion of the building closest in this view.
Park lawn along Canada Boulevard with the wall of the library visible beyond. The ground plane would be manipulated to create gentle slopes from the adjacent lawns up over the building roofs. Courtyards would be created within the footprint of the building to protect existing mature trees in place. Between the courtyards and the locations where exterior walls rise above the ground plane, ample daylight and views would be available throughout the interior of the building.
View along the walkway leading from a parking area along Canada Blvd. and playing fields beyond a service road within the park. The library entrance is accessed from this walkway, below the bridge connecting the park overhead.
View from park, overlooking library roofscape, which is a continuation of the park lawn areas and would be fully accessible to the general public. The children’s library would be located in the portion of the building closest in this view.
Park lawn along Canada Boulevard with the wall of the library visible beyond. The ground plane would be manipulated to create gentle slopes from the adjacent lawns up over the building roofs. Courtyards would be created within the footprint of the building to protect existing mature trees in place. Between the courtyards and the locations where exterior walls rise above the ground plane, ample daylight and views would be available throughout the interior of the building.
View along the walkway leading from a parking area along Canada Blvd. and playing fields beyond a service road within the park. The library entrance is accessed from this walkway, below the bridge connecting the park overhead.
City of Glendale Park Branch Library (Prototype)
After completing a Needs Assessment and Facilities Assessment (with Civic Technologies of Pasadena) several years earlier, West Edge Architects was asked to determine if the requirements of the Needs Assessment could be met. Specific considerations included location with respect to service population, and whether the construction of new branch libraries could be limited to property already owned by the City of Glendale. The idea was to reduce the threshold cost of a new facility by removing the land cost form the calculation.
The properties the city already owned fell into three categories: property on which the city already had a building of one function or another, all of which were in current use; parking lots; and parks. These last two presented challenges. Parking lots were seen as essential to the related civic functions they served. Park space was already in short supply, so the replacement of open space with a building would not be well received. The two prototype studies that West Edge Architects completed assumed that in the case of the parking lot sites, no parking spaces would be lost and in the case of the park sites, the character and extent of the park would be preserved.
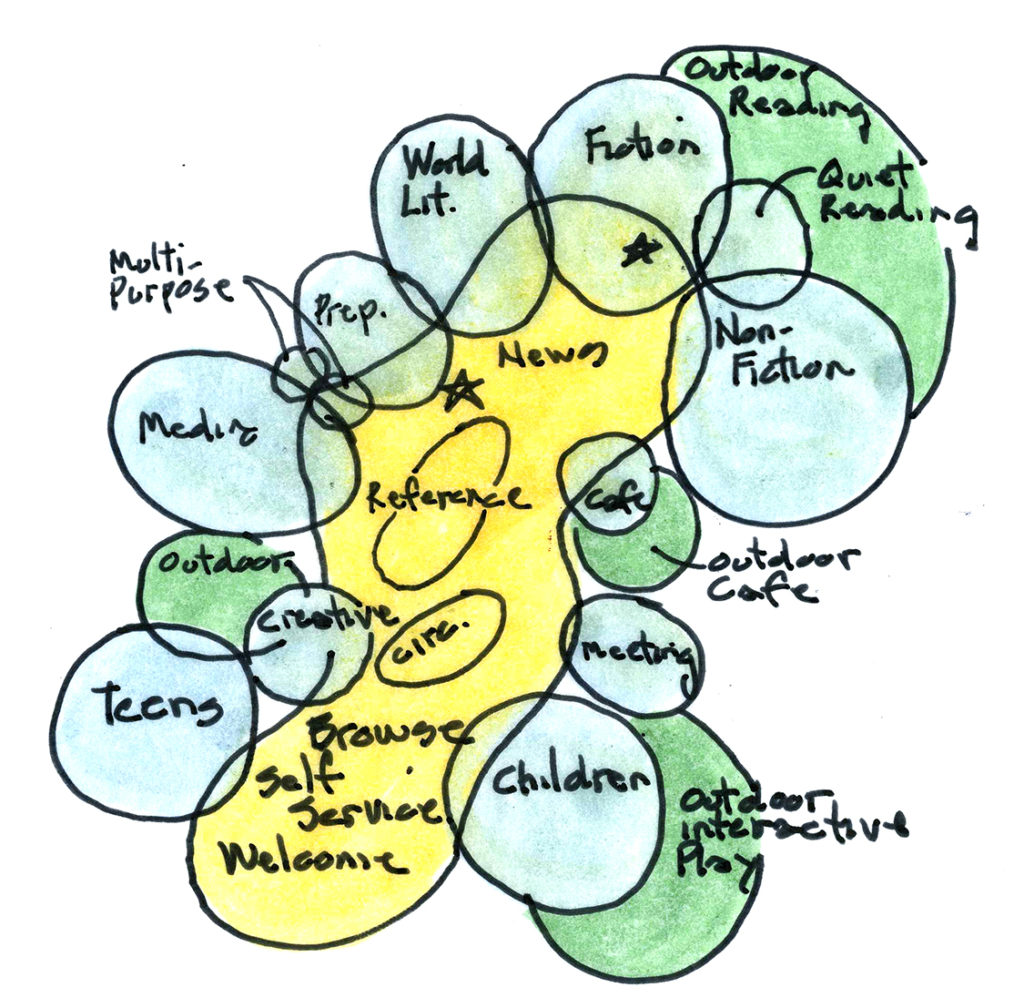
Prototypes for both locations, park and parking lot, were based on this diagram, which organized specific program spaces around a more flexible central spaces that would allow for adjustments in programmed activities over time.
Project Description
The building was organized to fit in between the canopies of some existing mature sycamore trees and their surrounding lawn area. The design is facilitated by leveraging the site’s slight grade change to extend the lawn expanse onto the roof. Its slight slopes are easily traversed in order to be utilized by park visitors in the same manner as the original lawn.
Angled cut-outs allow natural light to filter through the trees and permeate the entire interior of the building. They also provide views to the outdoors from almost everywhere in the facility and, conversely, permit full exposure of the library’s activities through glass walls and open courts on the building’s street side.
