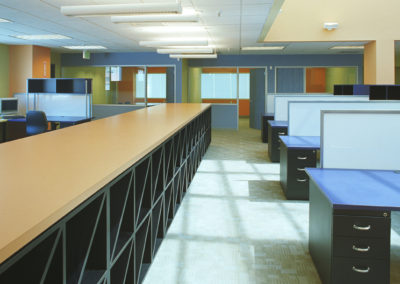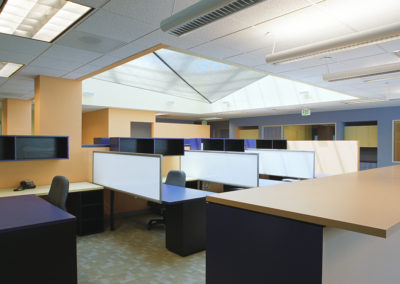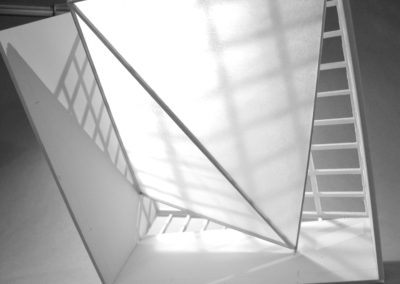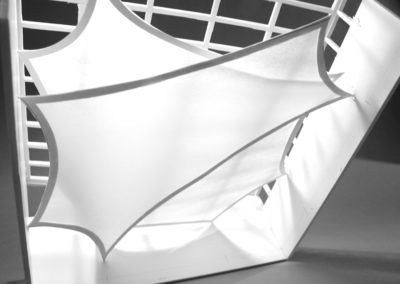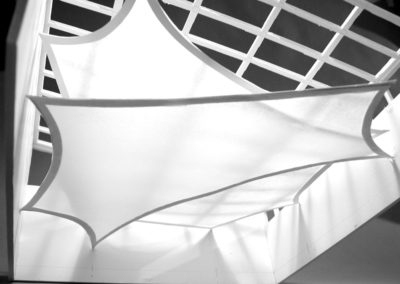
Click on any photo below to view gallery.
Prominently visible in this view are the individual workstations that were custom assembled from off the shelf components. When we first presented the color scheme to Jerry Lam, principal engineer and owner of the company he said: “We can’t have these colors, we’re engineers!” After we explained the logic and showed how the colors were either chromatically complementary or represented a gradation of the hues involved, he changed his mind. That his colleagues like the proposed scheme helped. The furniture components, with which he was very involved, were fully integrated into the color palette.
View along the common work surface/ drawing storage unit. A number of engineers in the office preferred to work standing, at least for part of the day, and wanted a large surface on which to lay out sets of drawings for review and coordination. The large capacity of the cabinetry below enables them to have a large number of full size sets of drawing available.
View across the open workspace below the skylight. The fabric scrim was shaped to effectively bounce light from light fixtures mounted to the walls within the celling recess below the skylight. This configuration enabled the skylight space to became a source of indirect, artificial light in the evenings.
Prominently visible in this view are the individual workstations that were custom assembled from off the shelf components. When we first presented the color scheme to Jerry Lam, principal engineer and owner of the company he said: “We can’t have these colors, we’re engineers!” After we explained the logic and showed how the colors were either chromatically complementary or represented a gradation of the hues involved, he changed his mind. That his colleagues like the proposed scheme helped. The furniture components, with which he was very involved, were fully integrated into the color palette.
View along the common work surface/ drawing storage unit. A number of engineers in the office preferred to work standing, at least for part of the day, and wanted a large surface on which to lay out sets of drawings for review and coordination. The large capacity of the cabinetry below enables them to have a large number of full size sets of drawing available.
View across the open workspace below the skylight. The fabric scrim was shaped to effectively bounce light from light fixtures mounted to the walls within the celling recess below the skylight. This configuration enabled the skylight space to became a source of indirect, artificial light in the evenings.
Innovative Engineering Group
Part of the team for the O’Connor Construction Management, Inc. project, Principal Jerry Lam of IEG asked West Edge Architects to design their offices in a recently purchased building. The program required individual and group work areas to facilitate project coordination between disciplines and to accommodate a variety of working styles among the professional staff.
Completed on an extremely economical budget and a tight construction schedule, the spaces are defined by a series of drywall and furniture panel planes organized by a rich and saturated color palette.
A folded translucent fabric scrim was designed and installed to reduce sunlight through a 20′ X 20′ skylight that dominates the center work space. Perimeter lights were also included to turn the screen into a giant reflector during late afternoon and evening.


