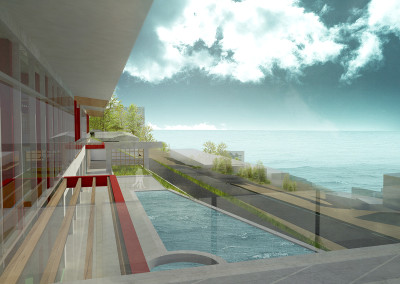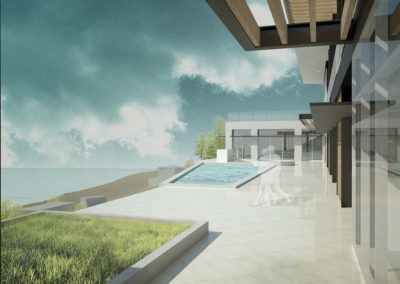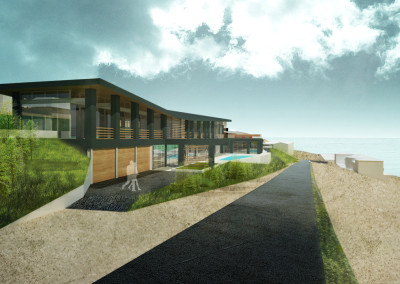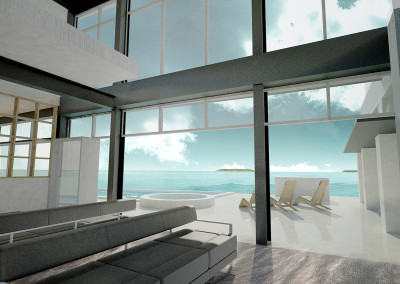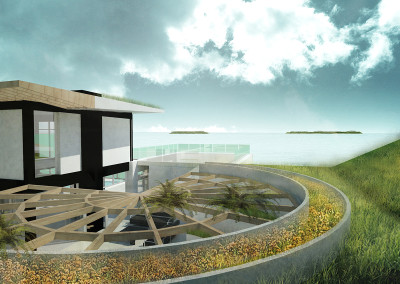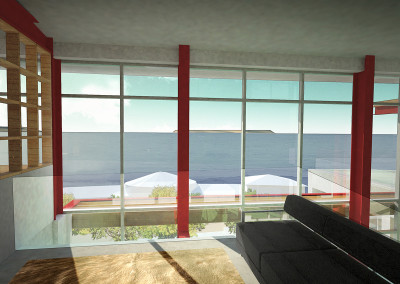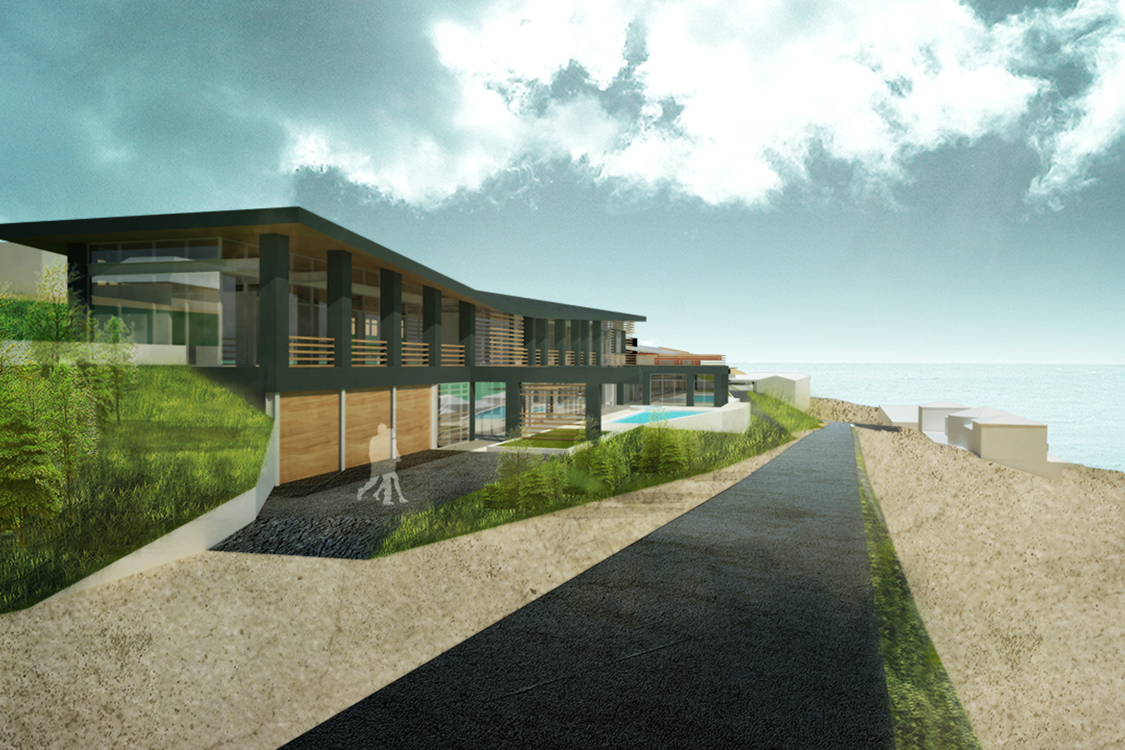
Click on any photo below to view gallery.
Malibu Latigo Shores
This project consists of three separate houses situated on side-by-side lots adjacent to Pacific Coast Highway, facing south to the Pacific Ocean. Developing all three lots simultaneously has provided the opportunity to efficiently address poor soil stability and other geologic issues characteristic of the existing sites.
A line of soldier piles along the downhill edge of the three lots, plus the removal and re-compaction of the existing soil, will permit the use of conventional foundations for the houses. The requirement to remove and re-compact the soil also affords the opportunity to set the houses one level below that of the highway on the slopping sites. This minimizes the impact to the view from the highway and houses above, and shields the new houses from the road noise emanating from Pacific Coast Highway (PCH).
The houses, which are accessed via an easement on the ocean side of the lots (old PCH, currently Seagull Way), slip into the fold of the terrain in a way that minimizes their apparent size, allowing them to sit comfortably on the hillside. The sunken courts on the roadway side of each house permit light and air to reach the lower levels, and more importantly, since both levels of each house have direct access to outdoor spaces, facilitates a seamless indoor/outdoor living experience. Glass walls, that either slide or fold out of the way, erase the line between indoors and out whenever the weather permits, which in this case is a good deal of the time.
Since ocean views from the two outside lots are unrestricted, the houses are organized conventionally with major living spaces on the lower level, directly adjacent to the primary outdoor living spaces. In the center lot, an approved residence will partially block views from the lower level. In this case, the major living spaces are located on the second floor. They are connected to grade via generous bridges and to the lower level outdoor spaces through two story high entrance and family living spaces, designed to support free flowing movement between levels. The pool deck and other outdoor spaces are configured to orient views past the future obstruction, down the cost to the ocean views beyond.
The experience of the ocean view is both the main feature of, and is manipulated by, the arrival sequence. Traveling along Pacific Coast Highway, the view is ever-changing and depending on where you are, the ocean is either very present or hidden behind buildings or the terrain. Directly in front of the houses, the view is obscured by the landscape. Turning onto the entrance drive from PCH, the curve of the coastline stretches out in front and to your right as the roadway descends toward it. The turn into and up the private driveway to the motor court directs your attention away from that view. Moving from the motor court through the entrance gate of the house, one’s attention is focused on the immediate surroundings. Entering the two-story space of the house, the ocean is directly behind you and out of sight. As you ascend the stair, you turn to the view once again, which is made more vivid by its temporary absence and its framing by the two-story entrance space of the house.
In the daily experience of the house, the shaded north (mountain) side of the house contrasts with the bright, exposed decks on the south (ocean) side. The second levels of all three houses are sheltered from the roadway by planted berms, above which are views to the ridgeline beyond the highway. The first levels have views to sunken courts with planted terrace walls. These offer a respite from the bright sun and expanse of the ocean, and renew the experience of the ocean view through the contrast of the two environments.
The challenges to creating the indoor/outdoor experience, which seems an obvious goal for a project and site like this, are to mitigate heat gain through the expanses of glass used to capture the views, and to balance the light levels between interior and outdoor surfaces. The prevalent comfortable ambient air temperatures along the coast do not present a problem. On the south side of the building, deep roof overhangs and extensive use of trellises shade the glass to reduce direct heat gain. Indirect light fills the interior spaces, which is let in through screened skylights. This balances the light levels between the interior and the bright ocean beyond, to reduce the effect of glare and make a more seamless transition between indoors and out. Trellised eaves on the north side of the houses reflect light into normally shadowed areas, working to reduce further the difference in light levels for more comfortable transitions between light and shadow, indoors and out.
Where the houses engage the site, board-formed concrete walls retain the earth. These transition to more smoothly-finished concrete colonnades that support the exposed steel structure of the houses. The roof and portions of the second floors that are free from the adjacent grade are supported solely by steel framing. The steel columns are left exposed at the larger scale living spaces to differentiate them from the balconies outside the sleeping spaces, where they are wrapped in cladding.
Each of the houses meets strict water usage standards for landscaping as well as for domestic use. Each of the houses collects and retains rainwater for use on the site. Since the upper floors of the two outside houses have smaller, bedroom spaces, their ceilings (and roofs) have relatively shallow pitches appropriate to those spaces. The shallow pitches allow them to be planted with native grasses. The associated soil helps retain and filter rainwater and greatly increases the insulating value of the roof assembly. The larger scale living spaces on the upper floor of the central house create a more soaring expression at the roofline. In this case the south-facing slope is covered with solar panels.

