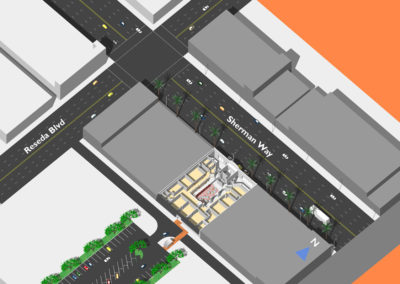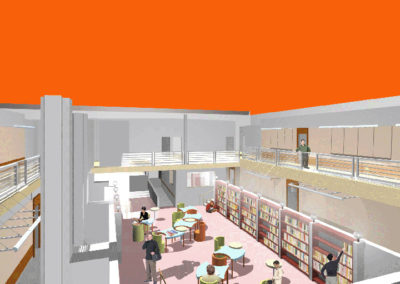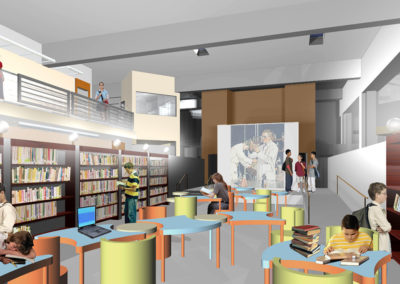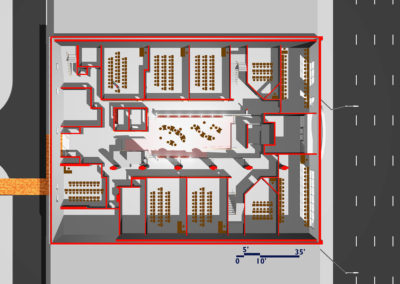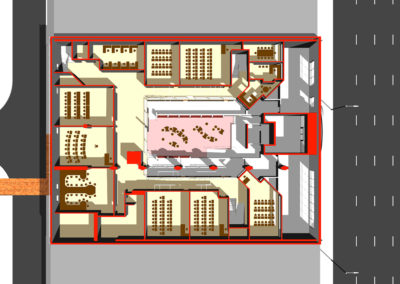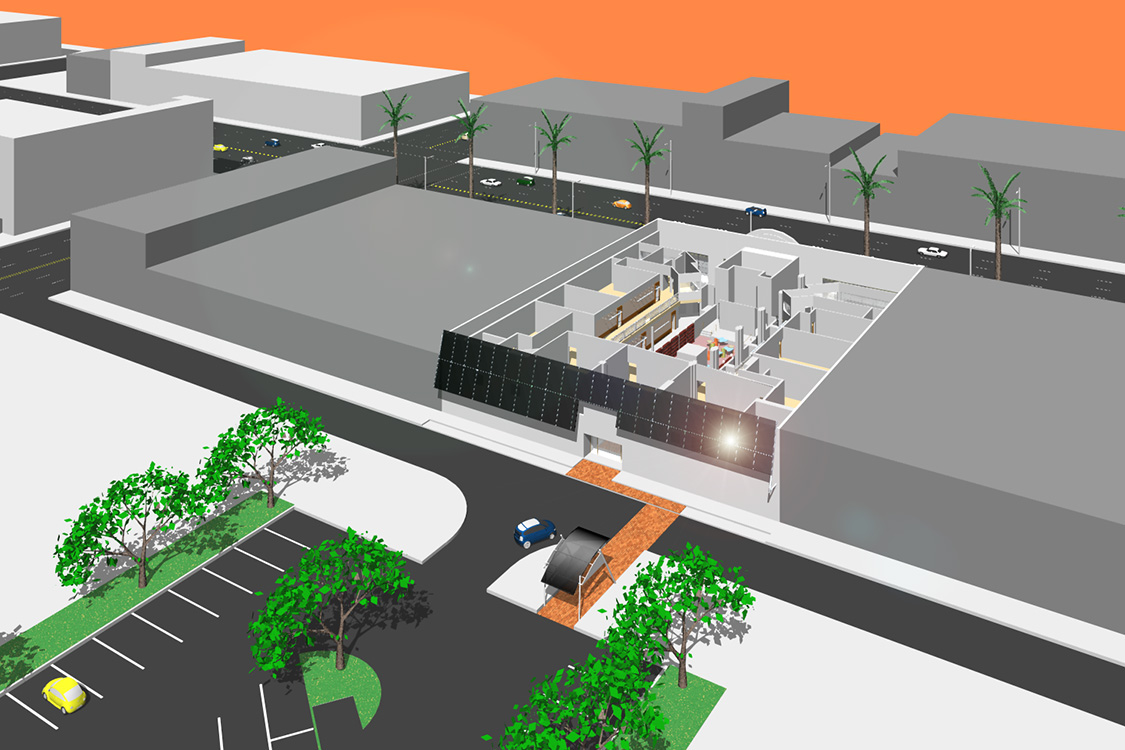
Click any photo below to view gallery.
Ground floor plan indicating classroom and laboratory space. The two-story space of the library/multipurpose space is at the center of the plan.
Ground floor plan indicating classroom and laboratory space. The two-story space of the library/multipurpose space is at the center of the plan.
Magnolia Science Academy
This project was the renovation and conversion of an existing 31,000 SF commercial building into Magnolia Science Academy, a junior high/high school for 400 students. The program includes classrooms, computer labs, wet and dry science labs, an art studio, administration and faculty offices, and a library located in a central, two-story space.
West Edge Architects worked with Arthur Golding and Associates to complete design development and construction documents, as well as to obtain California Division of the State Architect and City of Los Angeles Building Department approvals.


