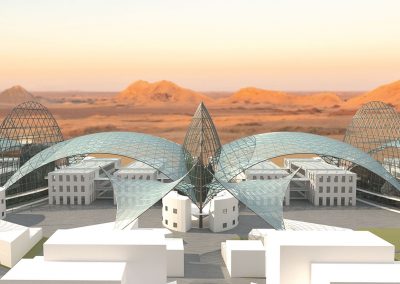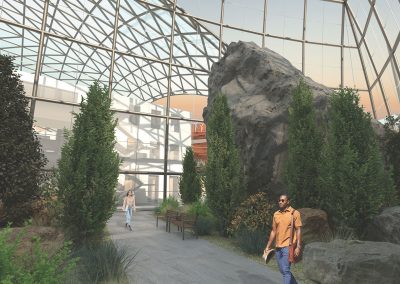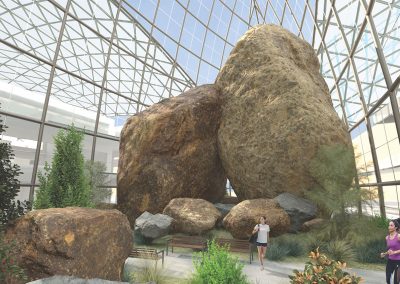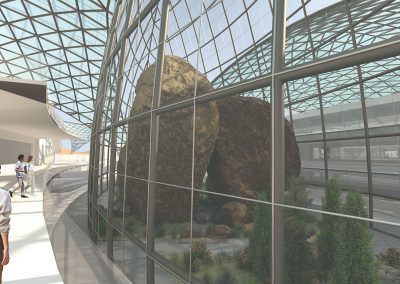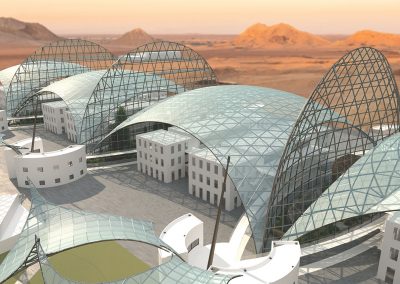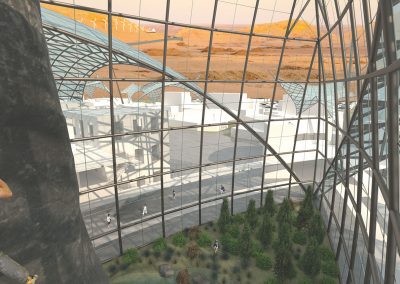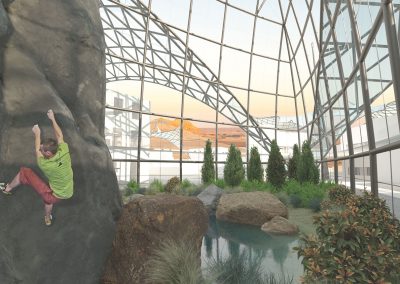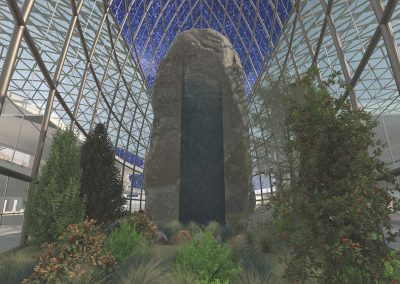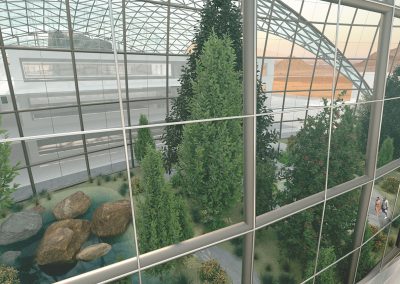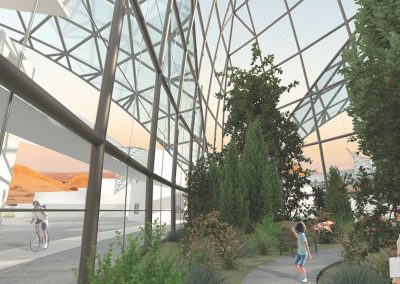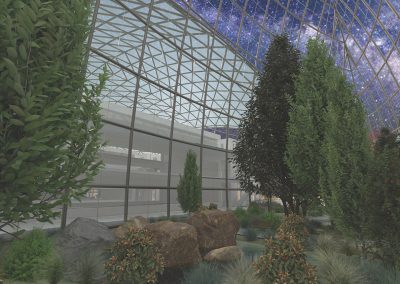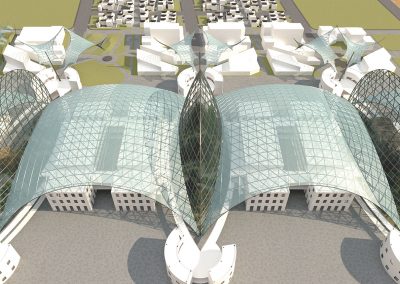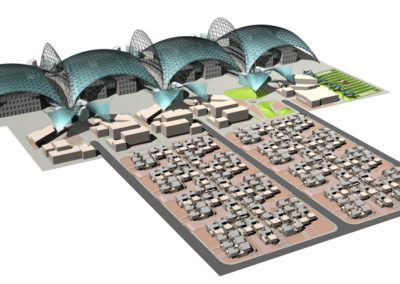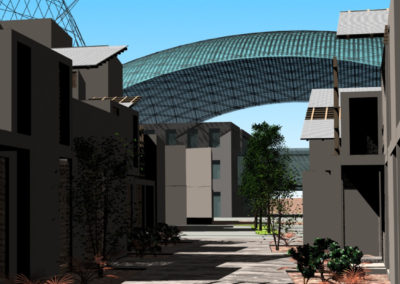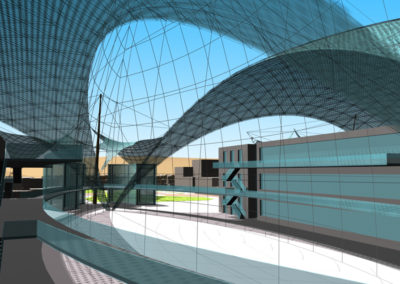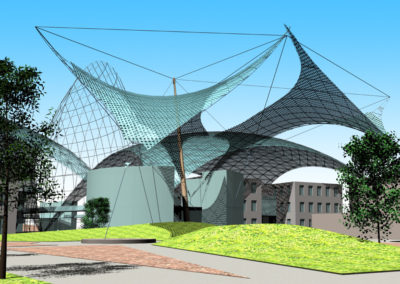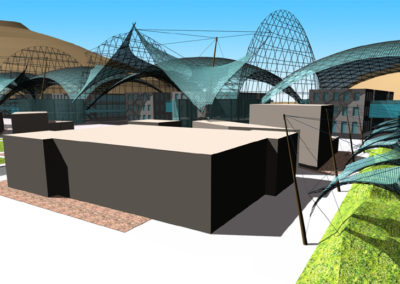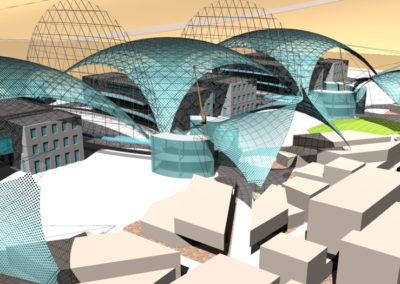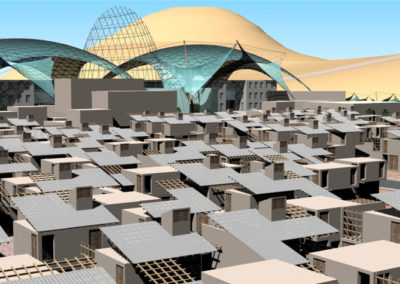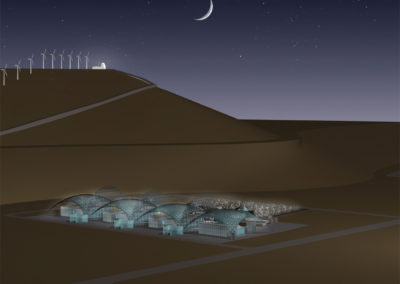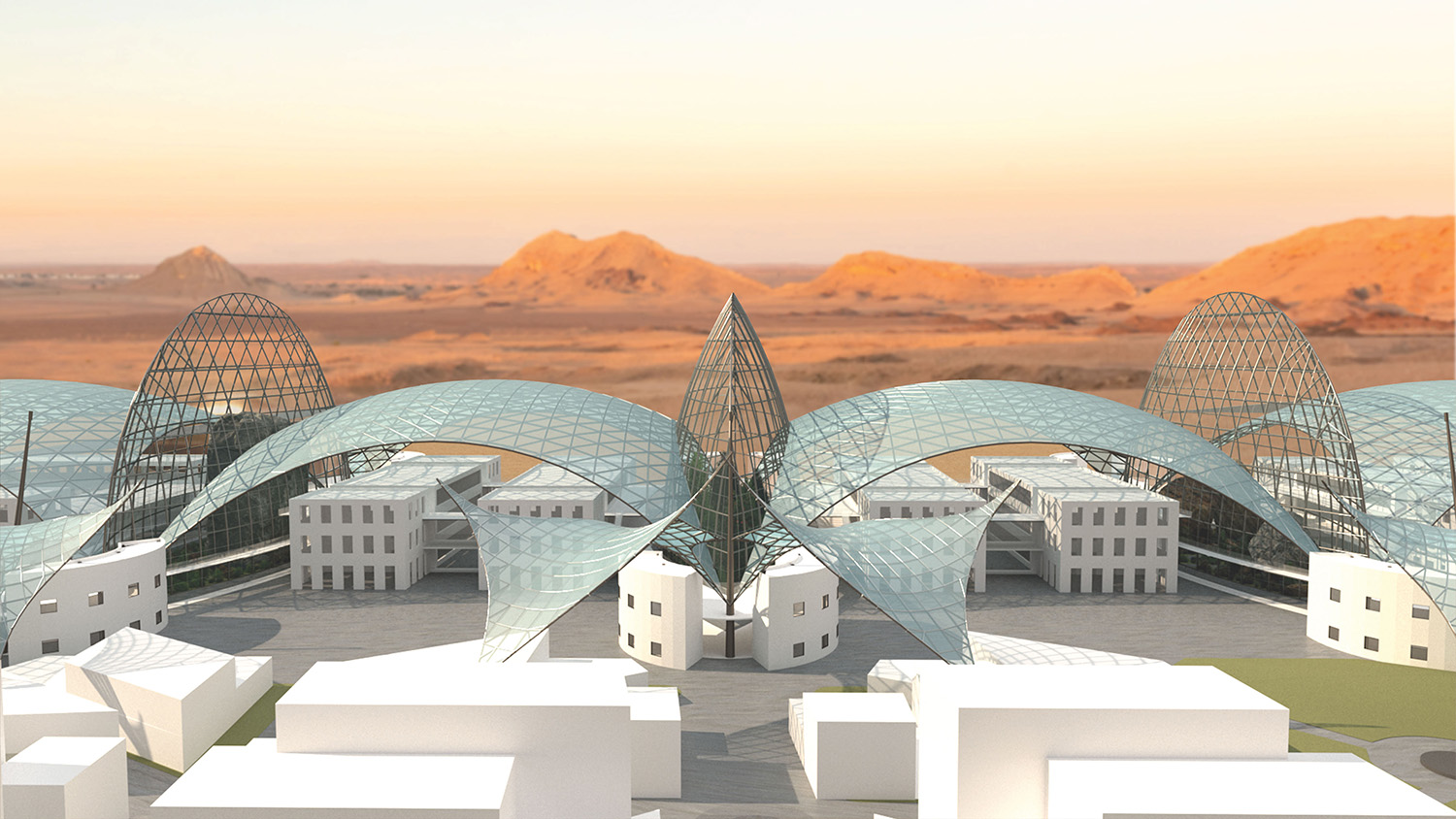
Concept model with the residential village in the foreground. The planning and architectural concepts were based on traditional indigenous villages. See main description for more information.
View long along a pedestrian path within the Residential Village, with a dome of the Research Center in the background.
An interior view of the summer garden (planting has been omitted) between two of the research buildings.
Tensile structure shade systems cover the transition spaces between the Research Center and the Town Center.
Concept model with the residential village in the foreground. The planning and architectural concepts were based on traditional indigenous villages. See main description for more information.
View long along a pedestrian path within the Residential Village, with a dome of the Research Center in the background.
An interior view of the summer garden (planting has been omitted) between two of the research buildings.
Tensile structure shade systems cover the transition spaces between the Research Center and the Town Center.
Minovitch Scientific Research Institute
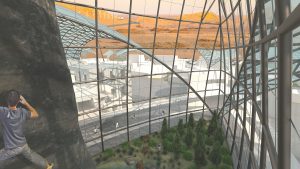
The Institute is a campus for advanced scientific and engineering research, much of it confidential, to be constructed in the Nevada desert. The 1,000-acre site includes research and testing laboratories; an observatory with a large optical telescope; an airstrip with a maintenance hangar; and residential and community facilities for up to 300 scientists, plus support staff and their families.
The main campus is divided into three precincts: Research and Administration; Campus Commons; and a Residential Community. The Residential Community is joined to Research and Administration through the Campus Commons, which occupies the central zone of the campus. Combined, all three of these precincts are compact enough to be easily navigable on foot, bicycle or by electric cart.
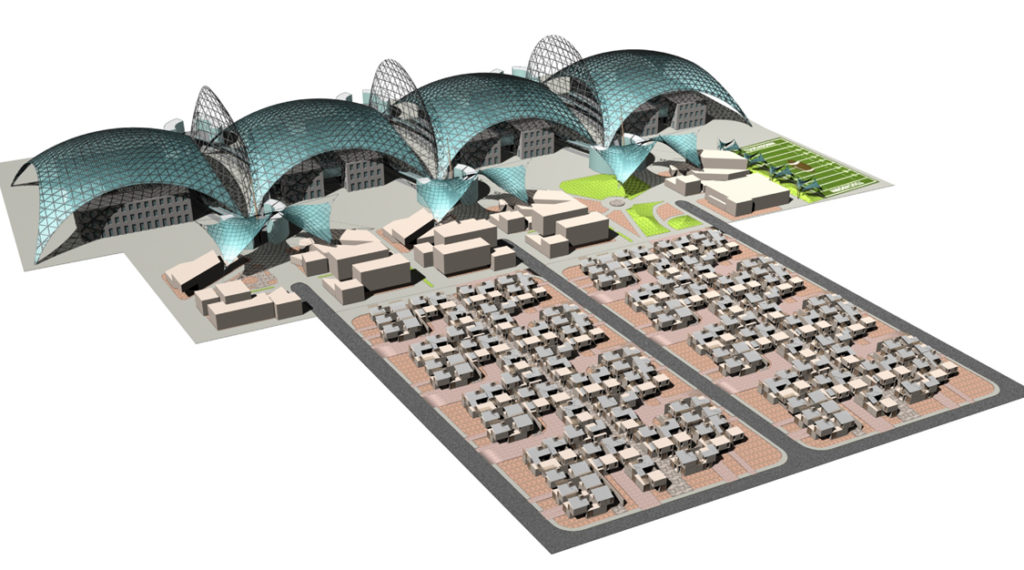 View of concept model with the residential village in the foreground. The planning and architectural concepts were based on traditional indigenous villages. The designs maximized, to the greatest extent possible, passive cooling strategies, which were then supplemented by mechanical systems.
View of concept model with the residential village in the foreground. The planning and architectural concepts were based on traditional indigenous villages. The designs maximized, to the greatest extent possible, passive cooling strategies, which were then supplemented by mechanical systems.
In a salute to Buckminster Fuller, the Research Complex is covered by large domes. The surfaces are covered by fritted glass imprinted with photovoltaic cells. These provide both electrical power for the facility and shade for the buildings. Between the domes are enclosed winter gardens (perhaps really summer gardens), large enough to include mature trees. These work to cool, humidify and cool the air around the research center buildings.
The middle zone or Town Center includes day care, schools, a medical clinic, grocery and sundry shops and entertainment venues.

