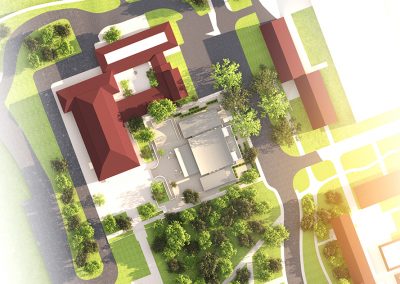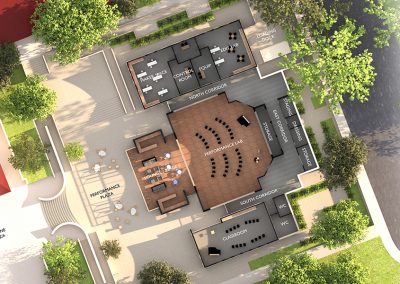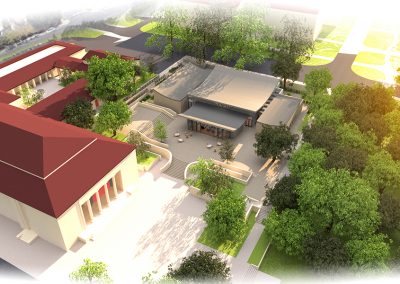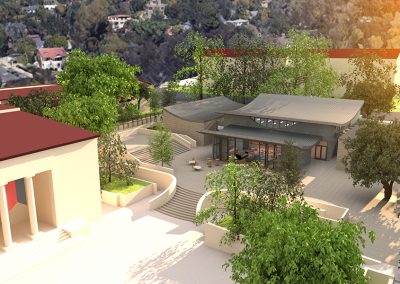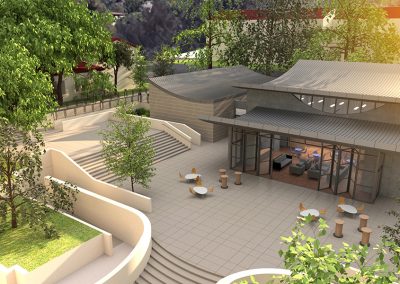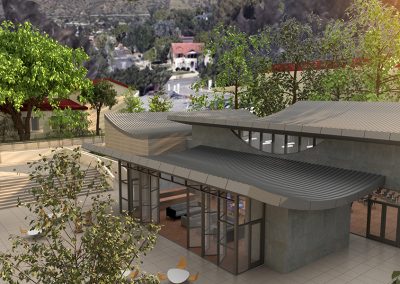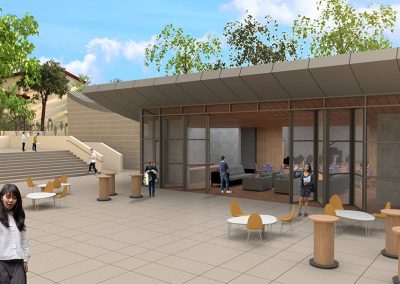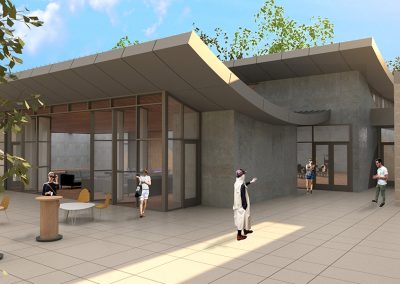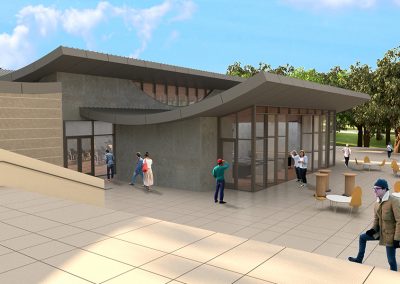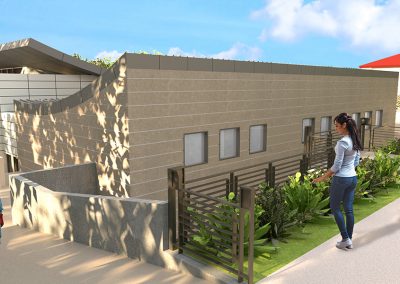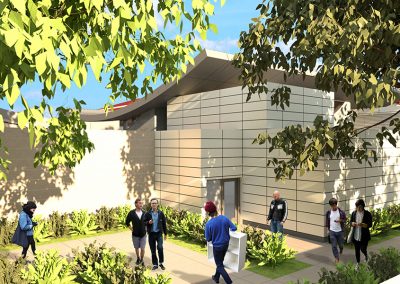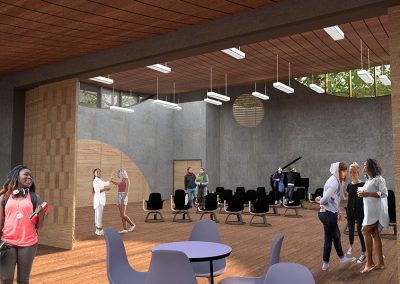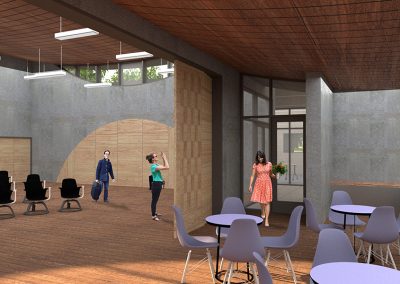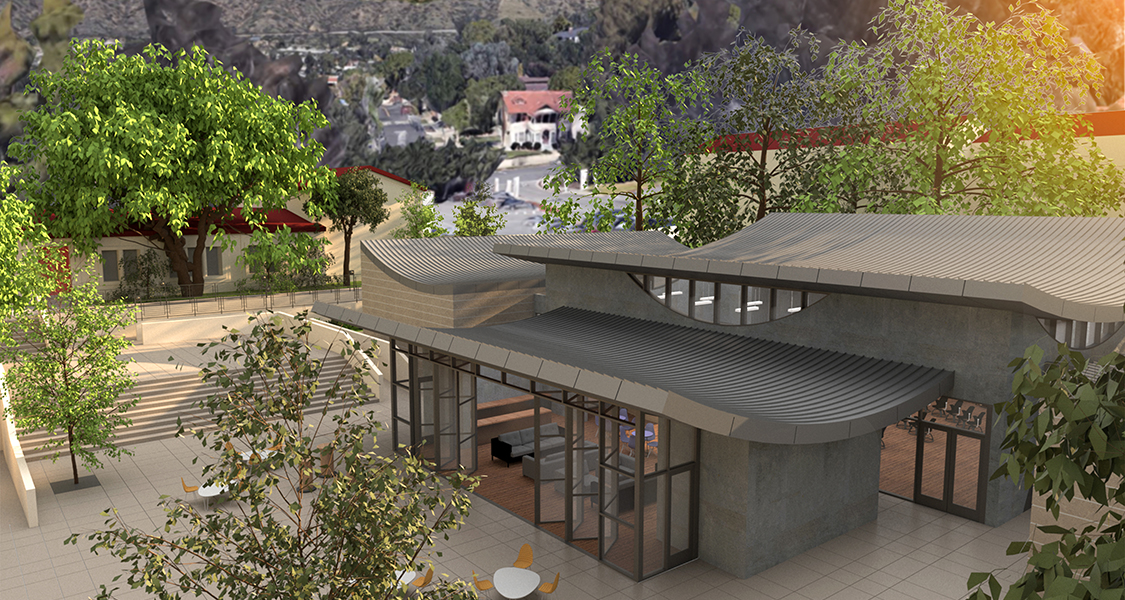
Music and New Media Instruction, Practice & Performance Center
West Edge Architects was commissioned to complete a study, the goal of which was to accommodate an expanding new media arts program and address seriously deficient practice and instructional space for traditional music programs. Beyond facilitating functionality and new technology, paramount among the goals established by the faculty responsible for these programs was to increase the opportunities for synergistic collaborations between programs.
Existing spaces that were underutilized by other programs, or deficient to one degree or another, were identified and assessed for their potential to be modified to meet current and anticipated requirements. For a significant portion of the required program, spaces were identified that could be altered to meet functional and organizational criteria. This was undertaken as an alternative to constructing all required spaces in a new facility, essentially abandoning existing, deficient space. While the original strategy would have made all adjacencies easy to accommodate, it overlooked
the existing potential of existing facilities, and required a much larger initial expenditure. The proposed alternative allowed all requirements to be met in fewer square feet across campus and allowed for an incremental implementation of the overall program, which would be more realistically tuned to the nature of fund raising campaigns at this college. The new facility consists of only the spaces that were not able to be accommodated in existing buildings, and/or where synergistic adjacencies could not be achieved in existing structures.
The building is organized around a central performance/ practice space that can work in a number of different configurations, and accommodate a range of musical and multi- media performances. Performers and audience can mix
within the space. Alternatively, the adjacent space normally used as a student lounge, can function as a performance space with audience in the central space or out on the plaza to the west. The enclosing walls on the east and west sides of the lounge space slide out of the way, opening the space in one or both directions, as needed. The north wing of the building includes an edit lab and a maker space, with control and equipment rooms, as well as a supervisory office. The south wing is a multipurpose classroom. The spaces in both wings can be connected to the control room and to the main performance space for multimedia collaborations. The east wing of the building holds support spaces. In all cases, the spaces are instructional, practice and performance, all in one, as that is the nature of the these
hyphenated artistic endeavors.
The building will be located on a sloping site adjacent to a large performance hall and a complex of music practice and performance spaces, as well as faculty offices and support spaces. Spaces within each of these buildings will be modified to better serve the same programs occupying the new building. The main entrance of the new building opens to a new plaza at mid-level between the plaza in front of the performance hall and the courtyard space around which the second building is organized. The building is literally and figuratively the link between practice and performance
centers in this part of campus, and between the occupying academic programs.Click any photo below to view gallery.

