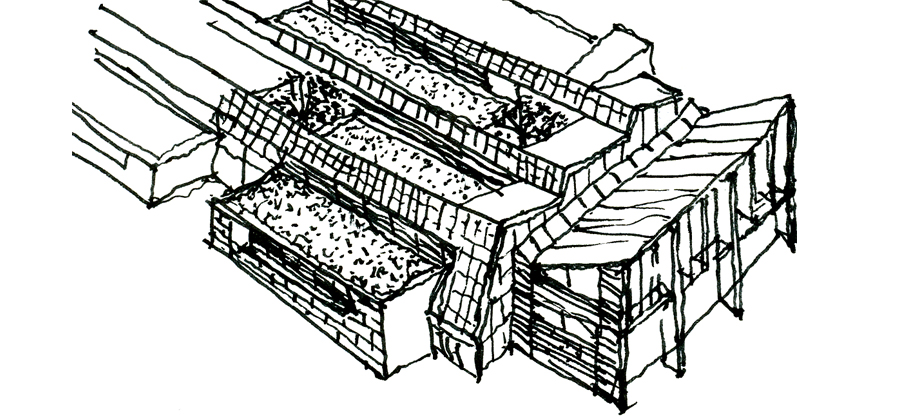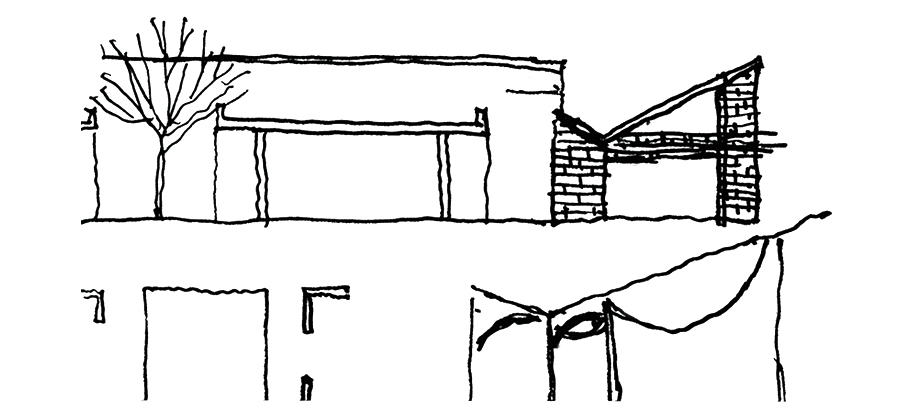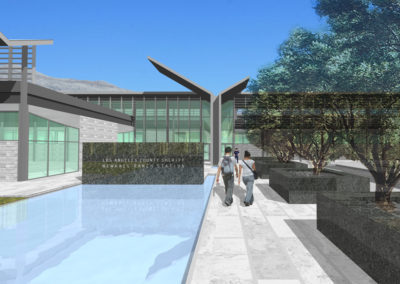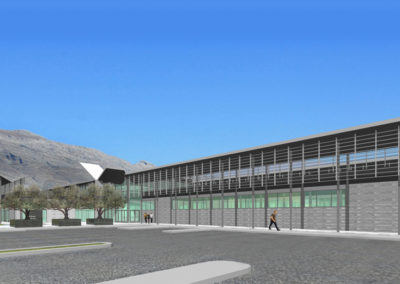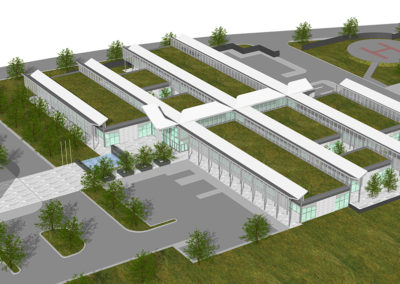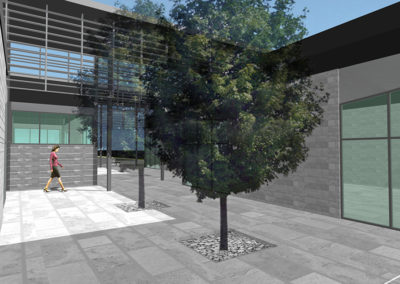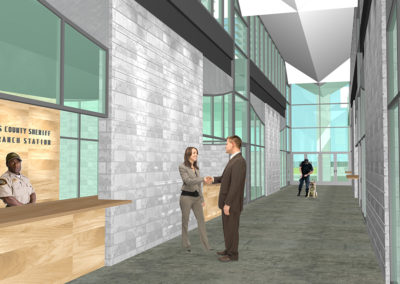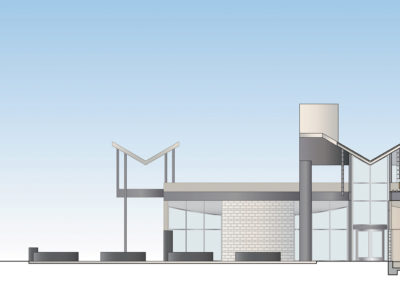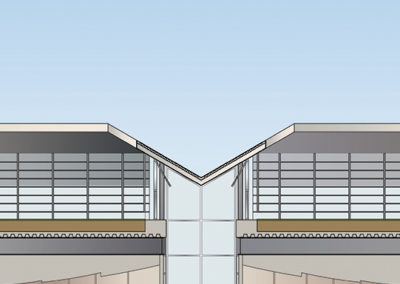
Click any photo below to view gallery.
View across main entrance plaza and memorial wall. The memorial wall divides the entrance plaza from a reflecting pool that faces the street. The names of the memorialized officers can be read from the plaza side. The building lobby is entered through doors in the glass wall to the left of the oversized water channel, which conducts rainwater from the building roofs to underground storage tanks, although it appears to feed the reflecting pool. The Community Room is to the left of the plaza and can be entered separately from the station.
View across the public parking lot to the east face of the building and the entrance plaza beyond. Breezeways cover exterior walkways that service the main program areas of the building, which are organized into separate wings, all connected to a central gallery. Clerestory windows (with sill heights of 7’-0” for security purposes) open to the breezeways and provide indirect daylight to interior spaces.
View from above in which the entire complex is visible. The entrance plaza leads to the central gallery to which the breezeways in turn provide access to the building wings that house the program spaces. The building wings are covered with flat turf roofs and clad in a tile rain screen system to mitigate against the temperature extremes of the local climate. The central gallery and breezeways have horizontal trellises to increase their shading effect. Their roofs are shaped to capture and channel rainwater for groundwater recharge.
View through one of several courtyards set between parallel breezeways to provide additional light , air and outdoor views  to the building interiors.
View of the public counter within the Central Gallery space. (Security screens in the Central Gallery were omitted from this view).
View of the Community Room south-facing exterior elevation. The Breezeway to the east is open air, as is the typical case. The one to the  west (between the Community Room and the Administration Wing) has been enclosed to provide secure circulation for that part for the building. The Entrance Lobby at the east end of the Central Gallery is partially visible at the right hand side of the drawing.
Typical breezeway cross section, showing interior program spaces to each side, below the flat, turf roofs. Each of these spaces has operable clerestory windows that provide indirect light and fresh air from the breezeways. At night, the windows are opened to take advantage of the large diurnal change in temperatures to flush the building with fresh, cool air. The interior spaces all have raised floors to accommodate supply of conditioned air. Return air is drawn in through steps in the otherwise curved ceilings. The ceiling geometry works with the natural convection currents created by warming air in the spaces.
View across main entrance plaza and memorial wall. The memorial wall divides the entrance plaza from a reflecting pool that faces the street. The names of the memorialized officers can be read from the plaza side. The building lobby is entered through doors in the glass wall to the left of the oversized water channel, which conducts rainwater from the building roofs to underground storage tanks, although it appears to feed the reflecting pool. The Community Room is to the left of the plaza and can be entered separately from the station.
View across the public parking lot to the east face of the building and the entrance plaza beyond. Breezeways cover exterior walkways that service the main program areas of the building, which are organized into separate wings, all connected to a central gallery. Clerestory windows (with sill heights of 7’-0” for security purposes) open to the breezeways and provide indirect daylight to interior spaces.
View from above in which the entire complex is visible. The entrance plaza leads to the central gallery to which the breezeways in turn provide access to the building wings that house the program spaces. The building wings are covered with flat turf roofs and clad in a tile rain screen system to mitigate against the temperature extremes of the local climate. The central gallery and breezeways have horizontal trellises to increase their shading effect. Their roofs are shaped to capture and channel rainwater for groundwater recharge.
View through one of several courtyards set between parallel breezeways to provide additional light , air and outdoor views  to the building interiors.
View of the public counter within the Central Gallery space. (Security screens in the Central Gallery were omitted from this view).
View of the Community Room south-facing exterior elevation. The Breezeway to the east is open air, as is the typical case. The one to the  west (between the Community Room and the Administration Wing) has been enclosed to provide secure circulation for that part for the building. The Entrance Lobby at the east end of the Central Gallery is partially visible at the right hand side of the drawing.
Typical breezeway cross section, showing interior program spaces to each side, below the flat, turf roofs. Each of these spaces has operable clerestory windows that provide indirect light and fresh air from the breezeways. At night, the windows are opened to take advantage of the large diurnal change in temperatures to flush the building with fresh, cool air. The interior spaces all have raised floors to accommodate supply of conditioned air. Return air is drawn in through steps in the otherwise curved ceilings. The ceiling geometry works with the natural convection currents created by warming air in the spaces.
Newhall Ranch Sheriff’s Station
The Newhall Ranch Sheriff’s Station is a new $16 million, 34,000 SF facility to be located west of the Golden State Freeway in Santa Clarita. Functionality, durability and sustainability are the criteria in developing the design. The building’s construction materials concrete frame, insulated concrete panels and concrete masonry units are carried through to the interior to enhance the village of buildings effect while providing durable, low maintenance surfaces throughout.
Greenbuilding requirements combined with the significant annual and daily temperature variations were addressed through building orientation, externally shaded or north facing clerestory windows, turf roofs, use of insulated wall panels (R40), rain screen exterior wall construction and below floor air-conditioning distribution. Extensive use of day-lighting, low flow and waterless plumbing fixtures, minimal interior finishes, low or no VOCs and use of local building materials contribute to the overall sustainability of the project.
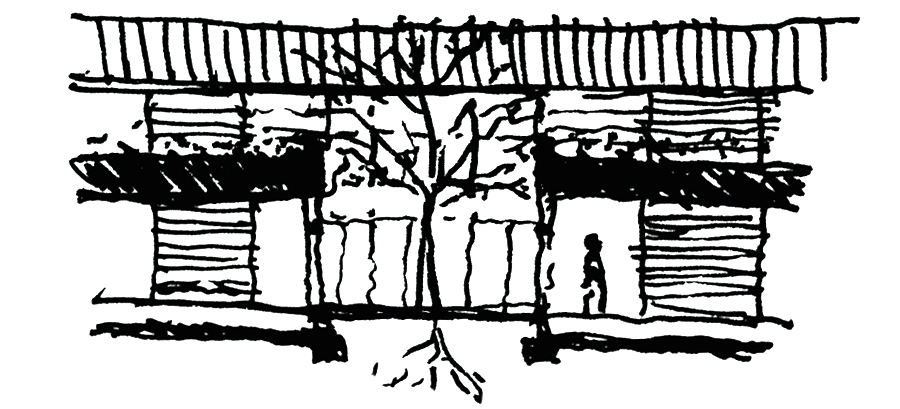
Section at interior court
