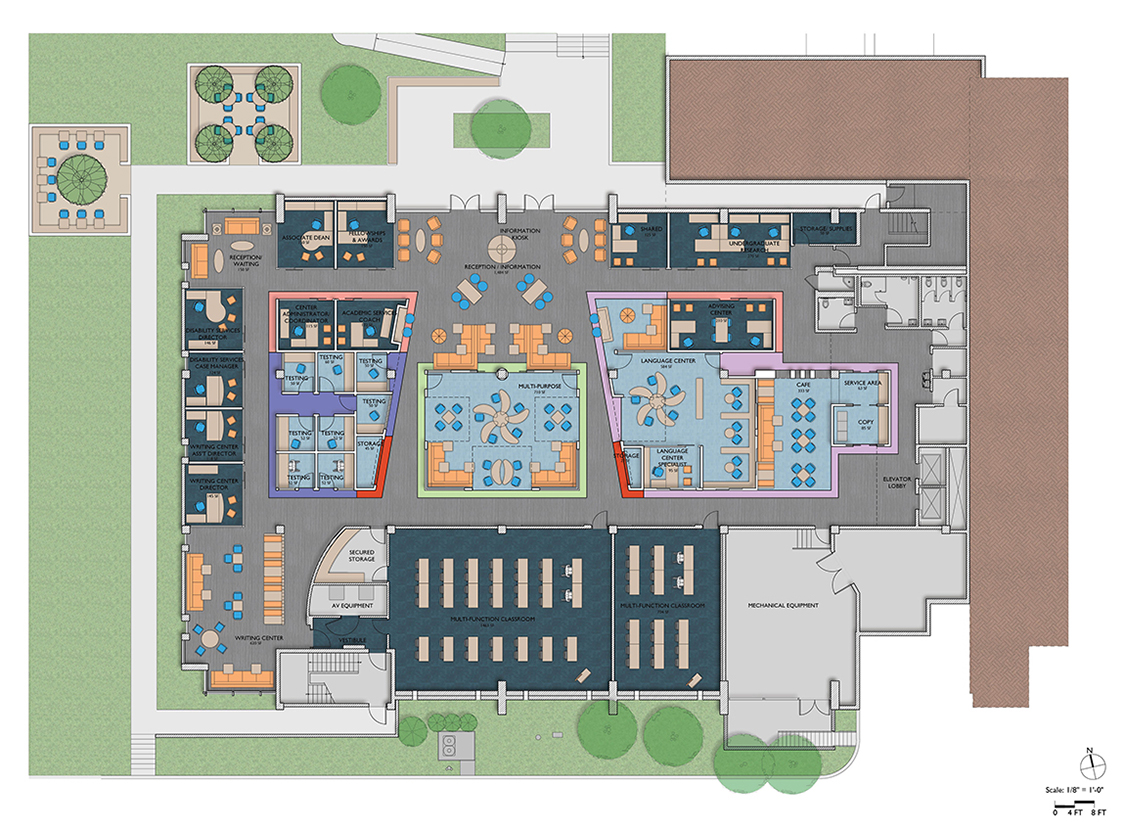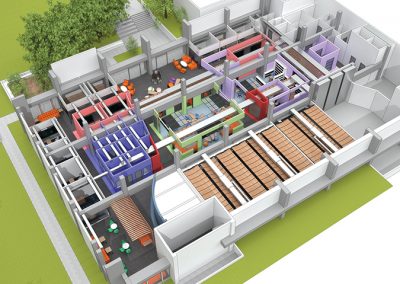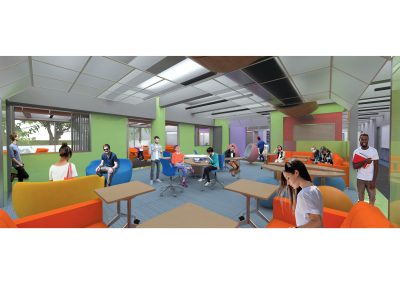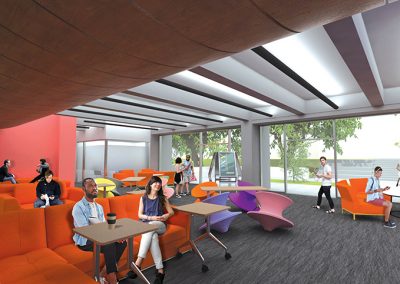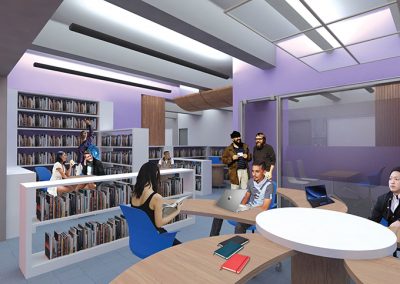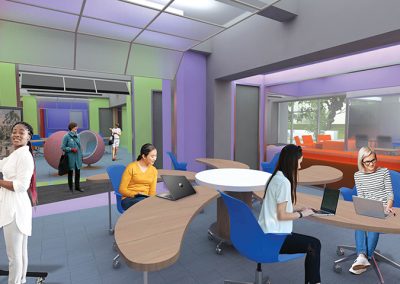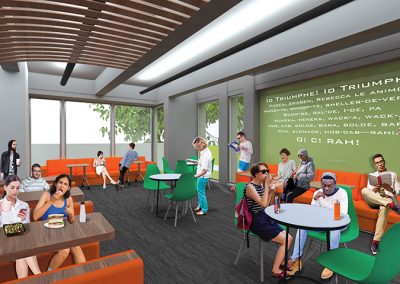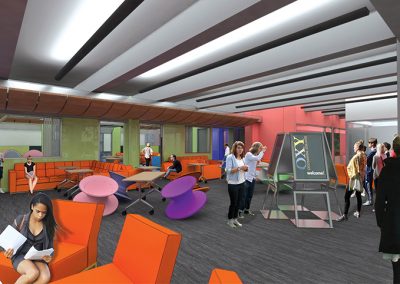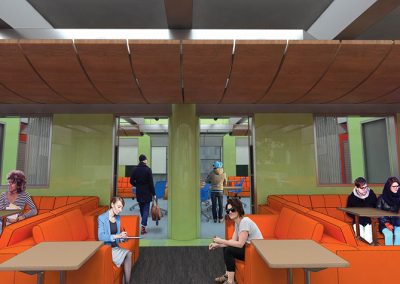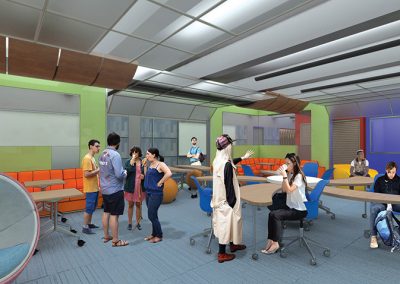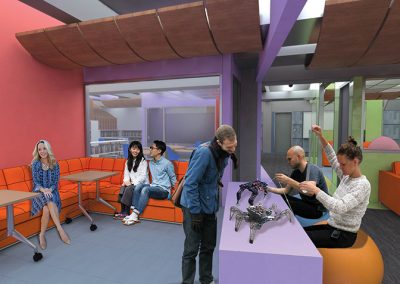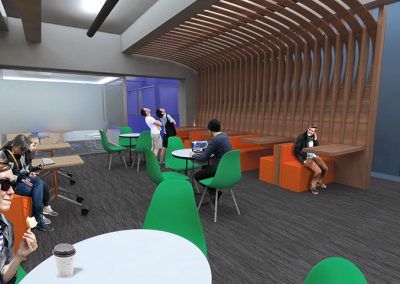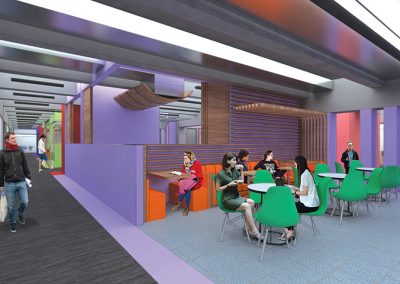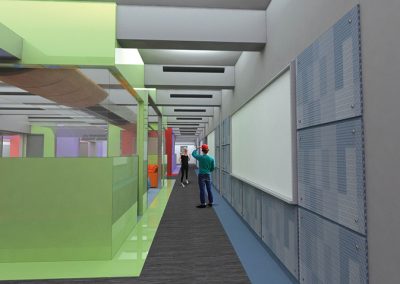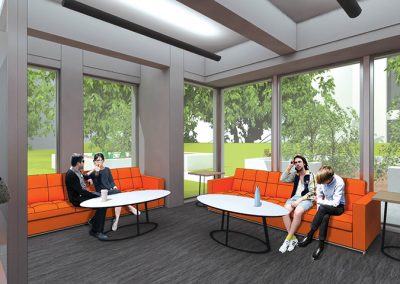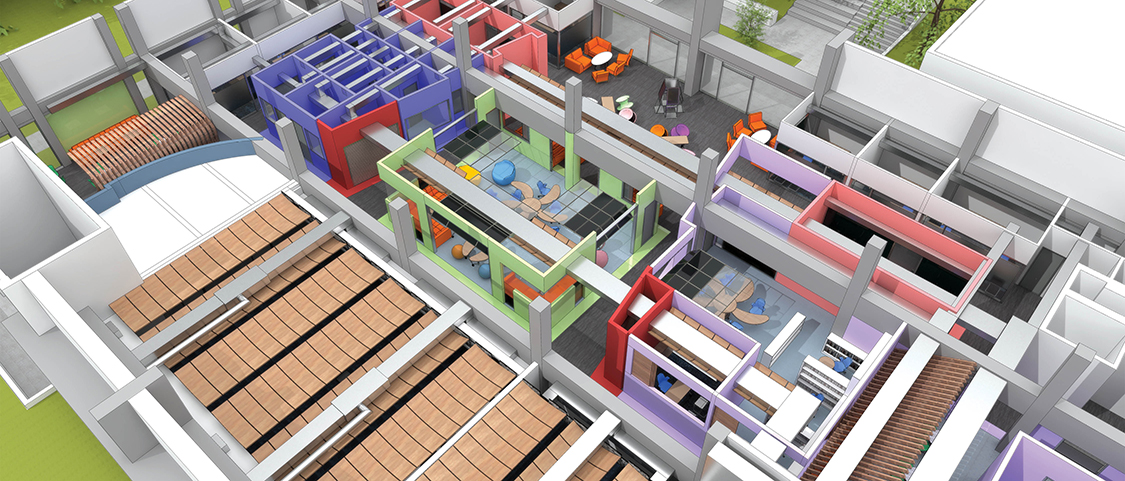
Click any photo below to view gallery.
Occidental College Center for Student Success & Excellence
Conceived of as a peer-to-peer learning environment, the Center for Student Success & Excellence will provide welcoming, adaptive study spaces to accommodate the full spectrum of learners, from those leading their colleagues in academic coursework to those who are more challenged by the material. A variety of seating and reconfigurable table systems allow students to form and reform various group sizes and configurations to suit their needs and preferences at any given time. The ability to manipulate their environment empowers and provides agency to each learner. The intention is the convey to the students, through the creation of such a highly manipulatable set of spaces that it is their domain, established to suit their purposes.
While each grouping of spaces and the individual spaces themselves are highly flexible, the overall organization of the Center is that of a village, with fixed “streets.” This structure provides direct and clear access to each part of the Center and to the existing Multi-functional computer classrooms located along the southern edge of the space. The “streets” are generous in width and terminate either in important gathering spaces with views to the outdoors, or at the elevator lobby. This organization makes possible views to the outdoors from the inner most spaces of the Center.
Programmatically, the Center includes offices for advisors, counselors, program heads and staff, acting as additional resources for students. There are testing rooms for individual students requiring special accommodation, an area focused on creative writing and another focused on foreign language acquisition. These areas too are flexible in their configurations and can be utilized by different sized groups involved in a range of activities from individual study to group discussion. The enclosing walls for both the Language Center and the central Multi-Purpose room include a significant number of sliding glass and solid panels, in addition to overhead sectional “garage” doors. While these spaces would be open most of the time, with students flowing through from one space to the other, they can be closed off acoustically and visually when required for more structured activities accommodating larger groups. This would include proctored examinations at the end of each semester, or as required throughout the term.
Since food is an essential part of almost all social activities and the Center, at its core, is a series of dynamic, social spaces to enable learning, (an activity greatly enhanced by interaction) a café anchors the east side of the space. It is the first space you encounter if arrive from the elevator lobby. The main entrance to the Center is from the north side, where two outdoor patios with built-in and movable seating and tables, electrical power and Wi-Fi, extend the Center’s activities beyond the building enclosure. The Center occupies space originally used for library bookstacks on the lowest level of the Academic Commons Building, which is connected to the original Clapp Library. As digital technology enables the storage of books to yield to the need for a greater variety of learning environments, the existing building becomes a valuable resource to host modern social- learning spaces.
