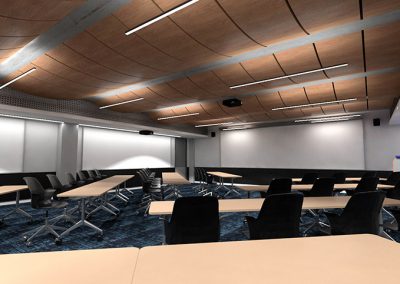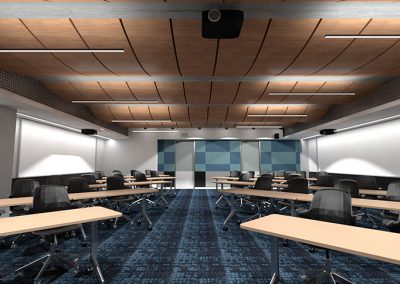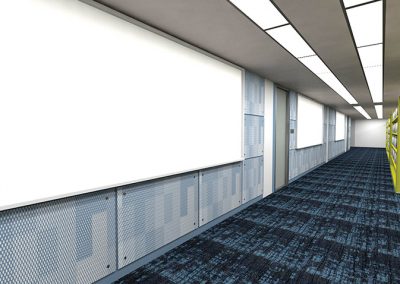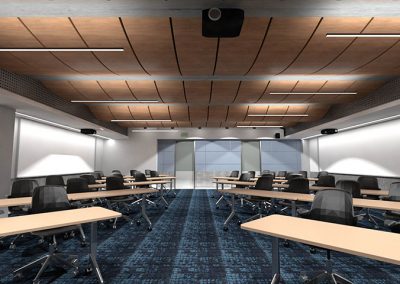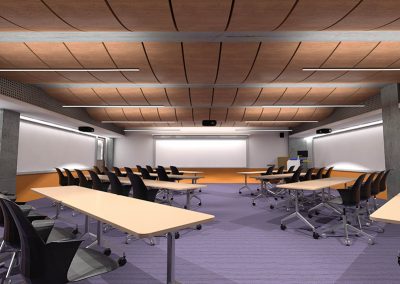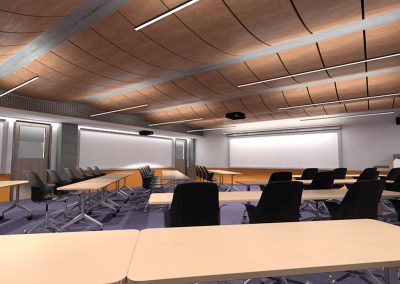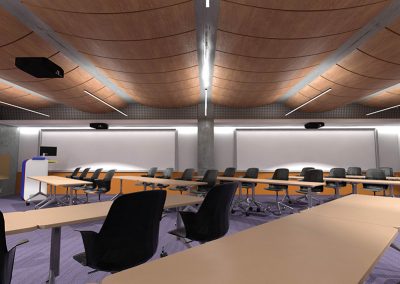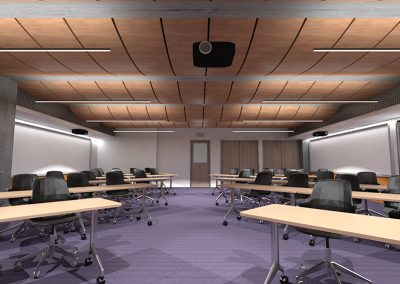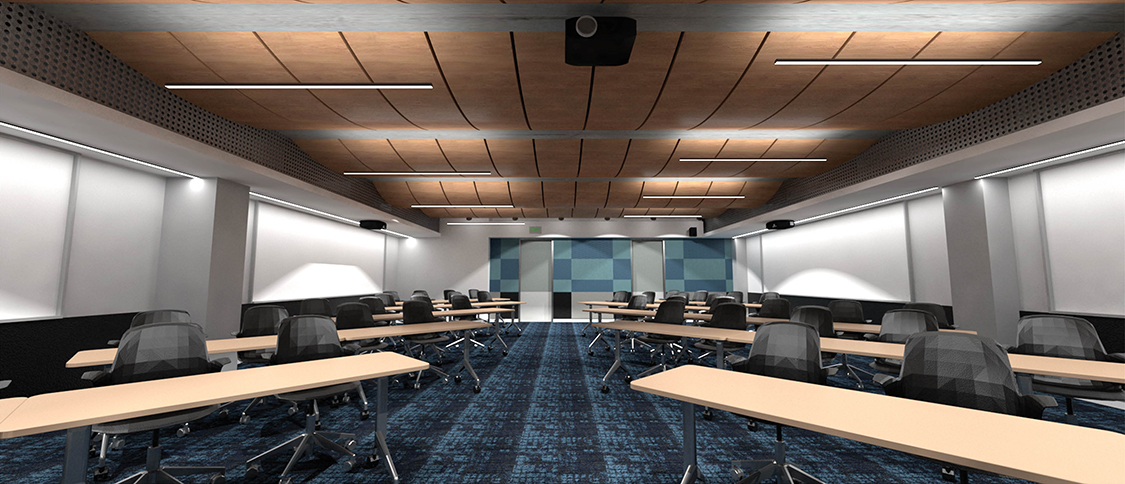
Click any photo below to view gallery.
Multi- Functional Computer Classrooms at Occidental
Two classrooms were designed to support a variety of classroom pedagogies and organizational configurations through strategically positioned and robust audiovisual components and electrical power outlets. The rooms accommodate 44 and 24 students respectively, in lecture, seminar and work group configurations. These are facilitated by easily moved tables (on wheels) and chairs. Power outlets located in the floor throughout the rooms allow for access to electrical power for all students in all table configurations without creating tripping hazards. The larger room has five projectors (one focused on a drop-down screen at the front of the room and four, short-throw projectors along the side walls). These can be utilized separately by individual workgroups or to repeat the images on the main screen, depending on the needs at the time. There are microphones and speakers throughout the rooms to enable participation in both in-class and distance learning sessions. These sessions would also be enabled by multiple camera locations, focusing on the lectern (movable to meet a variety of presentation needs and styles) and the main classroom space.
General illumination of the classrooms is accomplished by pendant, direct/ indirect (switched separately) linear fixtures controlled from multiple locations. Perimeter lighting is switched so that the zones including the projection surfaces can be controlled separately from where wall mounted writing surfaces are located. All fixtures are dimmable. The basement location precluded the introduction of natural light into the rooms so the temperature of the LED lamps chosen is in the range of natural daylight. The finish on the suspended ceiling panels is imitative of light wood and so will add warmth to the otherwise cool color palate.
The existing building-wide HVAC system did not have the capacity to service the new function of these rooms. Previously, the space had been utilized for library bookstacks- with a fraction of the cooling load generated. To meet the anticipated requirements, fan coil units suspended in the coffers of the concrete floor structure above, will be connected to an external condensing unit. Fresh air will be ducted through the above grade portions of the basement retaining wall on the south side of the classrooms. These ducts and the return air ducting will be routed through and concealed by a furred drywall and metal stud partition and a drywall and perforated metal panel soffit, running the full length of both rooms. Supply air will be distributed through ducting concealed in a similar fashion on the north side of the rooms. A cable tray connecting data and A/V cabling from both rooms to a server room on the west side of the larger classroom, also runs through the north side soffit.
The fan coil units specified for the project were selected for the low level of noise they emit during operation. However, whatever noise they do generate will be mitigated by lining the structural bays within which they are positioned, with sound absorbing materials and by adding an additional lining to the acoustical material that already lines the ceiling panels across both rooms. Those panels are made of perforated metal and curve convexly into the space of the room. These characteristics allow them to accommodate the size of the fan coil units in the otherwise too shallow space available, while maintaining a taller average room height (this is helpful in terms of both the quality of the space -no one likes being in a large room with a low ceiling- and permits a greater mounting height for the main projector). The shape and perforations (with acoustical backing) also create a better environment for sound generated within the classroom (speaking voices will carry better without echo); and the indirect room lighting will have a nicely shaped surface off of which to reflect. Fabric covered acoustical panels cover the rear wall of both classrooms and post-mounted acrylic panels frame the marker boards inside the classrooms and on the exterior walls that line an open walkway in the adjacent space. These are patterned in a manner reminiscent of the perforations utilized in the soffit panels and the ceilings, at a different scale.

