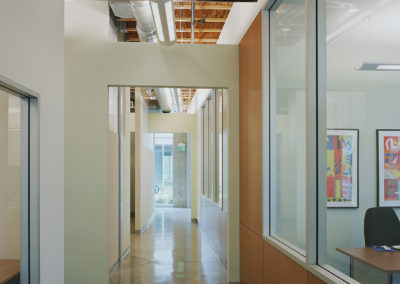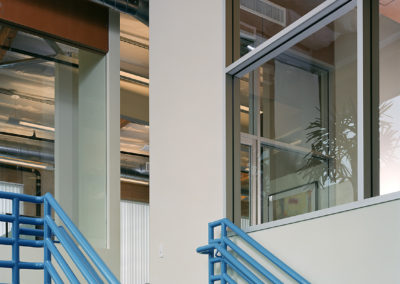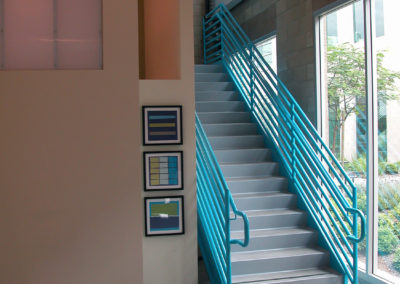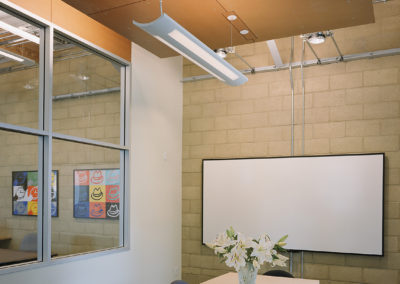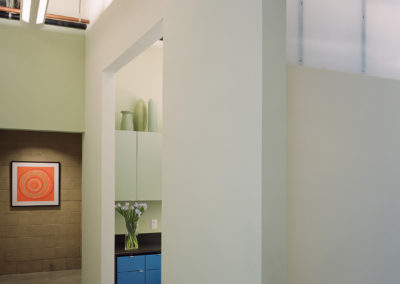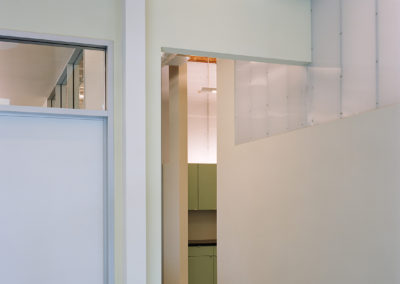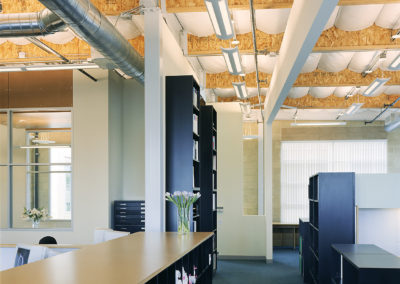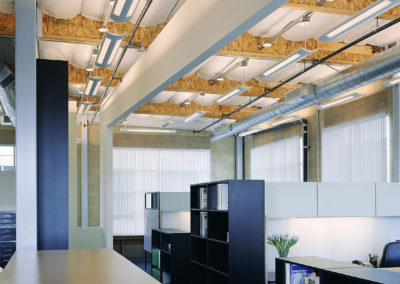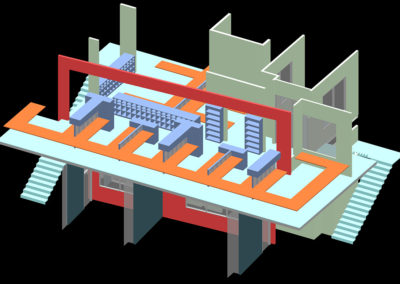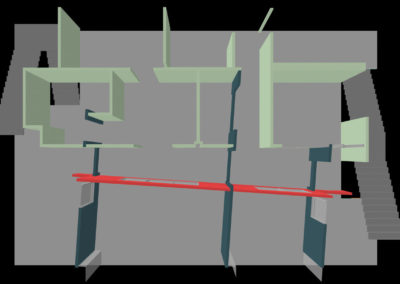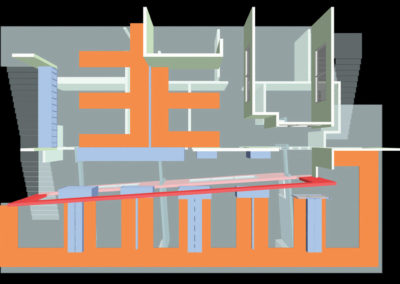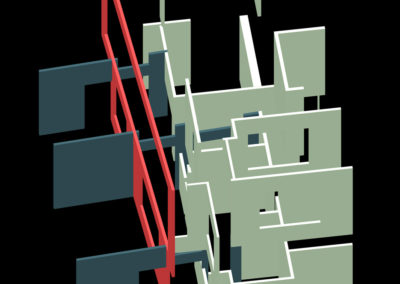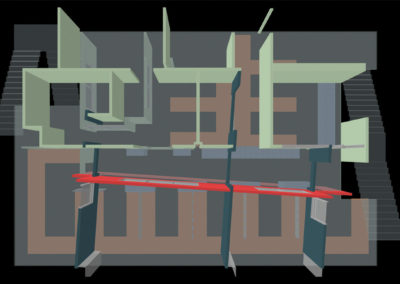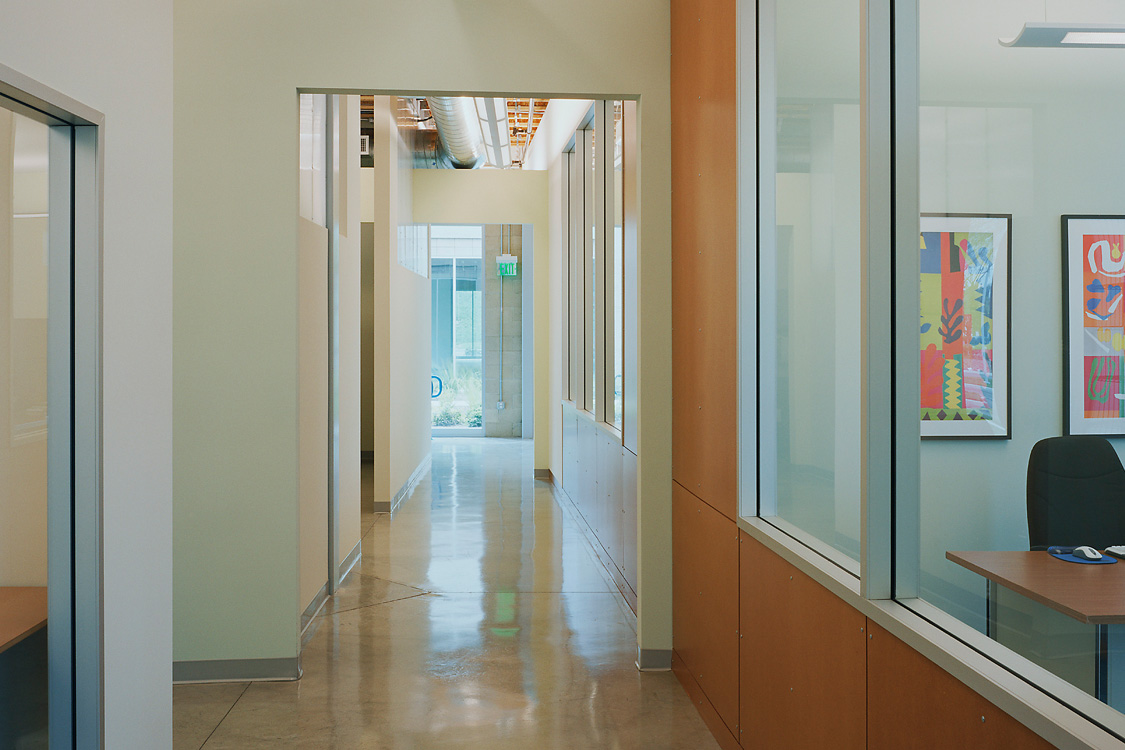
Click on any photo below to view gallery.
View along ground floor hallway. Medium density fiberboard panels were used as the finish of the angled wall that forms the long edge of the office spaces on this level. They help to differentiate it further from the orthogonal walls that create the service spaces.
Polycarbonate panels form the upper portion of the wall along the main hall on the first level. This allows borrowed light to enter the service spaces at this level.
The second level spaces are primarily defined by cabinetry and custom made workstations. The exposed roof structure is visible between the quilted scrim that covered the insulation at the underside of the roof.
The circulation path through the second floor is identified by the “flying beam†visible at the underside of the roof structure. The vertical wall panels at the ends of this element pass through the openings in the floor to join with one of the walls that defines the ground floor hallway, creating a unifying element for the spaces.
This view of the computer study model for the project clearly shows the second floor “flying beam†is part of the same architectural element that organizes the ground floor.
View along ground floor hallway. Medium density fiberboard panels were used as the finish of the angled wall that forms the long edge of the office spaces on this level. They help to differentiate it further from the orthogonal walls that create the service spaces.
Polycarbonate panels form the upper portion of the wall along the main hall on the first level. This allows borrowed light to enter the service spaces at this level.
The second level spaces are primarily defined by cabinetry and custom made workstations. The exposed roof structure is visible between the quilted scrim that covered the insulation at the underside of the roof.
The circulation path through the second floor is identified by the “flying beam†visible at the underside of the roof structure. The vertical wall panels at the ends of this element pass through the openings in the floor to join with one of the walls that defines the ground floor hallway, creating a unifying element for the spaces.
This view of the computer study model for the project clearly shows the second floor “flying beam†is part of the same architectural element that organizes the ground floor.
O’Connor Construction Management Inc.
This project is a design of the corporate offices for a Construction Management and Cost Estimating firm. It is both a response to the client’s values and a vivid contrast to the traditional tenant improvement approach seen throughout the light industrial complex in which the project is located. The layering of building elements was used to draw attention not only to construction and process, but to function and interconnectedness, as well. As advocates of the exposed building systems, the client sees the design as a celebration of their work. The exposed elements are design features that add depth and complexity to the interior environment.

