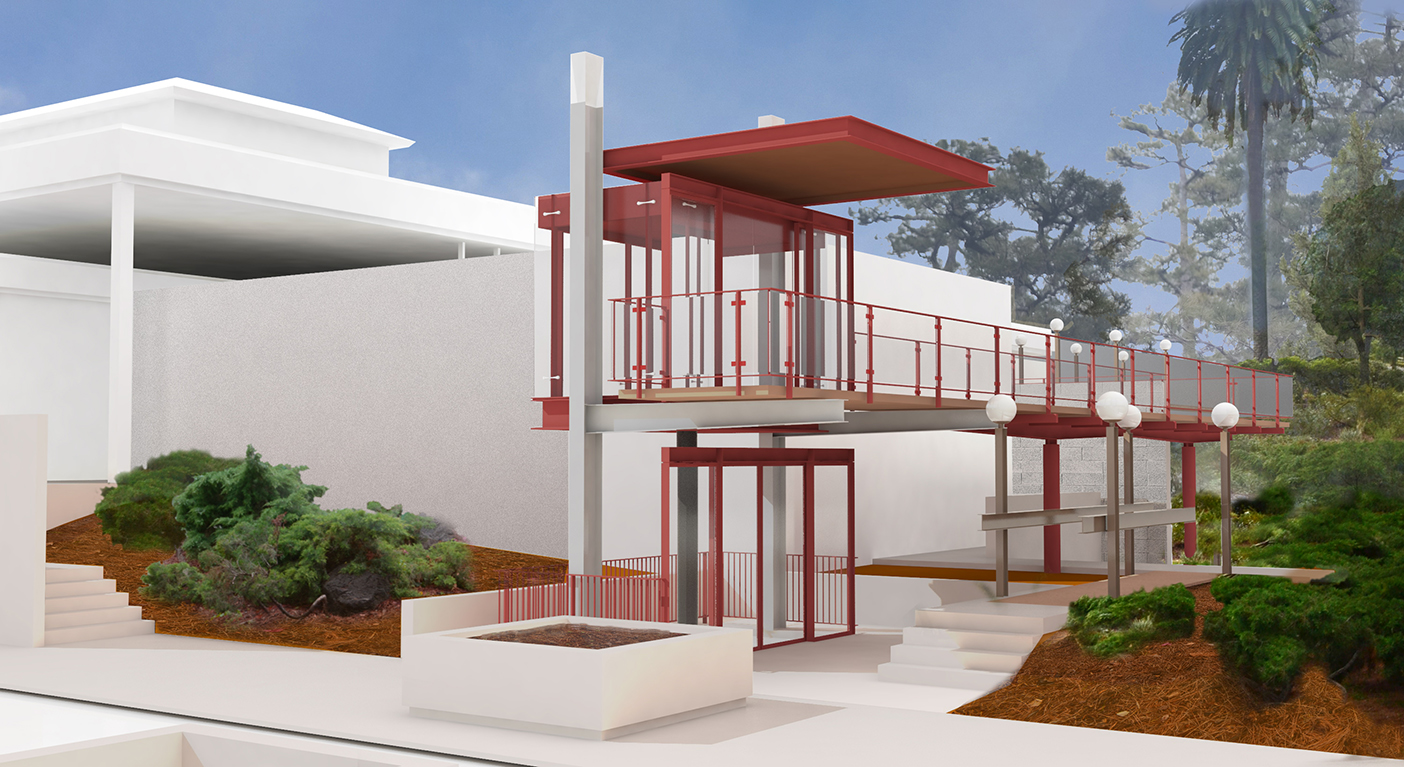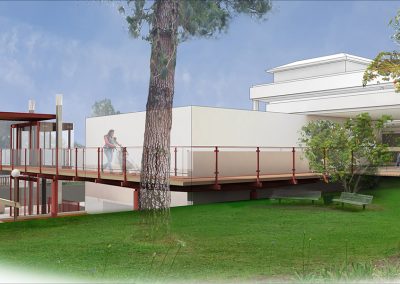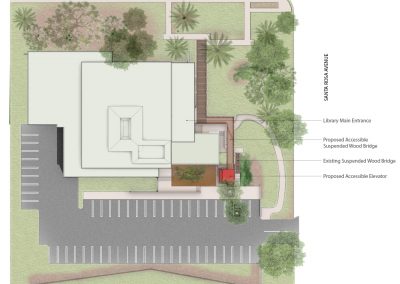Public Library Exterior Elevator

Design concept for the addition of an exterior elevator and bridge walkway to a cherished public library building. The building site is covered with a number of mature trees and sloped, creating significant accessibility challenges. There are two separate parking areas adjacent to two separate building entrances on two different floor levels, creating security challenges for the library and orientation challenges for the patrons.
The proposed design concept connects the lower parking level to a bridge that leads to the building’s main entrance, adjacent to the circulation desk. The bridge would be threaded between the existing trees, with supports positioned to cause the least disruption to their root systems as possible. This solution solves both the accessibility and orientation problems without disrupting the ongoing operations of the library and without triggering significant structural modifications that would be necessary if the elevator were located within the existing building footprint. The freestanding glass elevator and its imagery as a lighthouse or beacon is intended as an appropriate symbol of the library’s role in the community.
Click any photo to launch gallery


