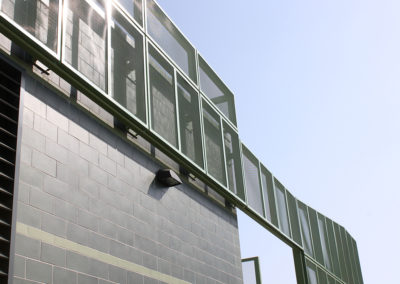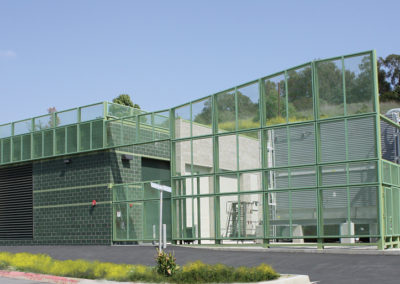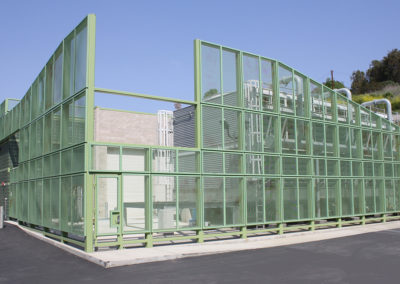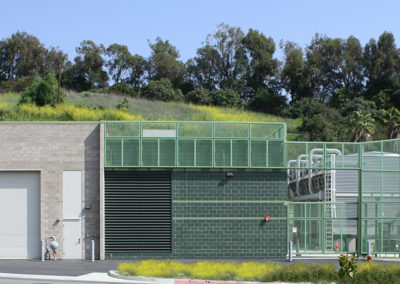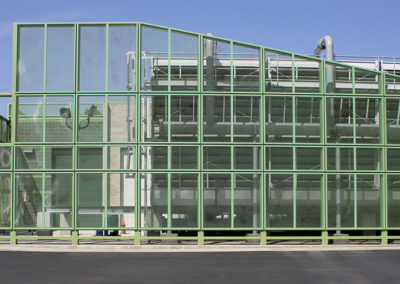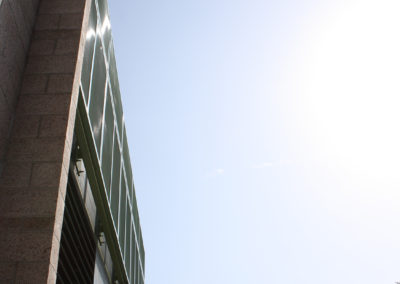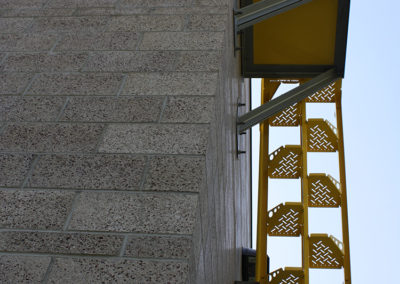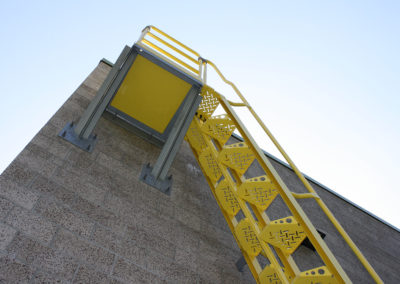
Click any photo below to view gallery.
A painted perforated metal screen enclosure surrounds the outdoor equipment yard and extends in front of the glazed block wall at the southwest corner of the building. The “step-over” of the equipment screen marks the service entrance to the yard.
The apparent mass of the building has been reduced through the discrete use of glazed and burnished concrete masonry for the exterior building walls. In the southwest corner, two colors of glazed block are used to visually unite the equipment screen framing with the ventilation louvers and coiling door in that corner of the building, into a single composition.
The equipment screen enclosure geometry has a dynamic relationship with the ground-mounted cooling tower in the equipment yard.
Elements making up the western façade of the building are organized into a simple three part composition through the use of color and material.
A fin wall of burnished concrete block demarcates the area of glazed and un-glazed block and terminates the metal screen step-over, extending from the south.
The roof access stair, viewed from below. The coursed of 4 inch block that were initiated as accent coursed in the glazed block of the southwest corner extend around the entire building perimeter.
A painted perforated metal screen enclosure surrounds the outdoor equipment yard and extends in front of the glazed block wall at the southwest corner of the building. The “step-over” of the equipment screen marks the service entrance to the yard.
The apparent mass of the building has been reduced through the discrete use of glazed and burnished concrete masonry for the exterior building walls. In the southwest corner, two colors of glazed block are used to visually unite the equipment screen framing with the ventilation louvers and coiling door in that corner of the building, into a single composition.
The equipment screen enclosure geometry has a dynamic relationship with the ground-mounted cooling tower in the equipment yard.
Elements making up the western façade of the building are organized into a simple three part composition through the use of color and material.
A fin wall of burnished concrete block demarcates the area of glazed and un-glazed block and terminates the metal screen step-over, extending from the south.
The roof access stair, viewed from below. The coursed of 4 inch block that were initiated as accent coursed in the glazed block of the southwest corner extend around the entire building perimeter.
Rio Hondo College Central Plant
CAMPUS | Rio Hondo College, Whittier, CA, 2010 | Part of a campus modernization project, the Central Plant at Rio Hondo College provides hot and chilled water for a number of new and existing buildings contained in the Rio Hondo College Master Plan. Located against a hillside on the east side of the College, the site is visually prominent from much of the campus. West Edge Architects utilized burnished and glazed concrete masonry units to create a sense of depth in the building exterior wall and reduce the apparent mass of the structure. The various sized openings required for the equipment are organized by utilizing several different sizes of block. The block colors were selected to match rock colors found in the existing landscape. The yard containing the ground mounted cooling tower is wrapped by a large metal screen that overlaps with the building, uniting the overall composition.

