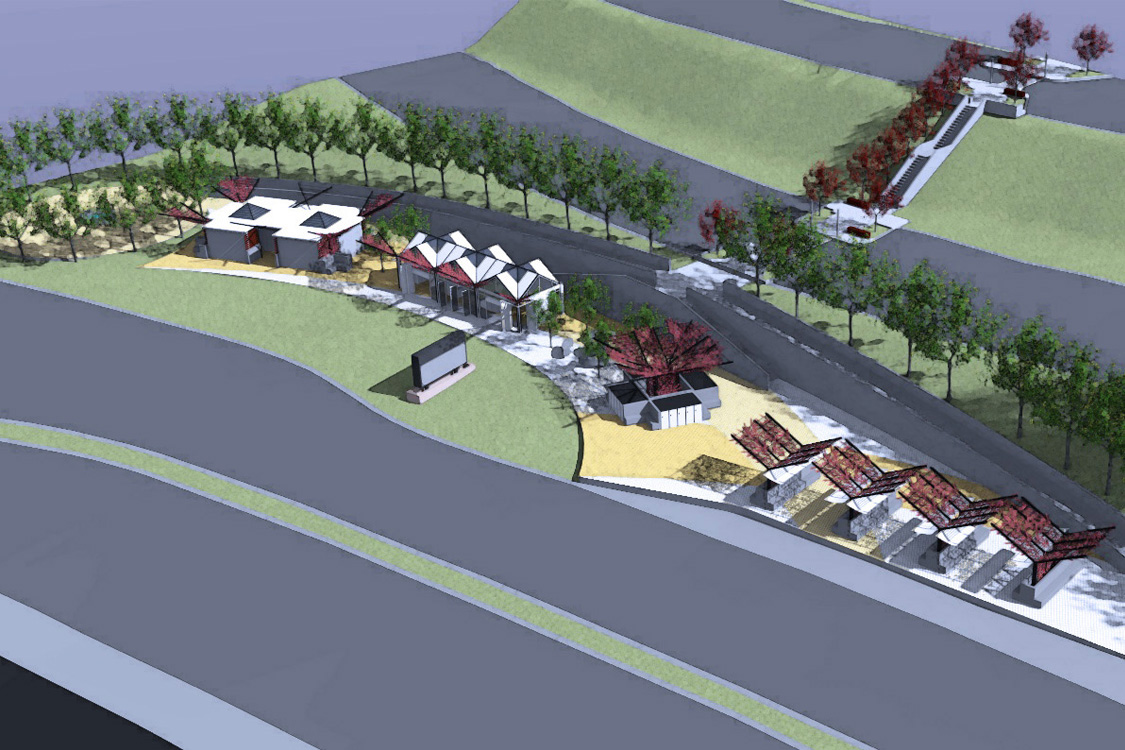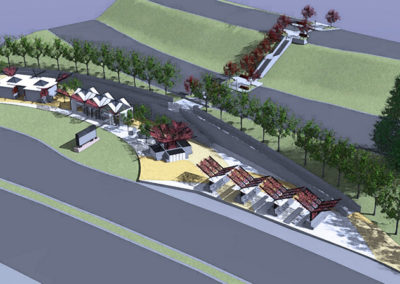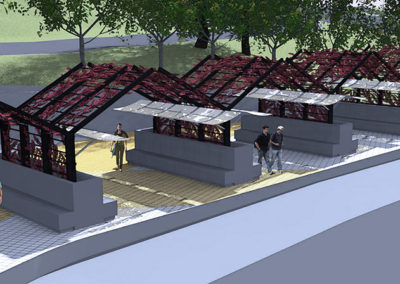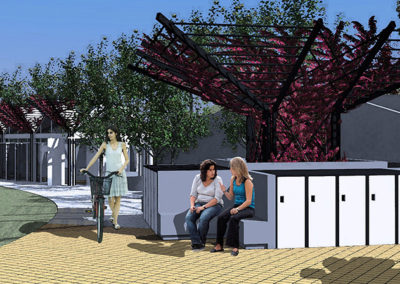
Click any photo below to view gallery.
Benches at the bus stop were arranged perpendicular to the street to allow for views down the street in anticipation of busses arriving and to facilitate conversation among students. Built into the back of the benches are planters for the vines growing onto the trellises. These, of course, provide much needed shade.
Benches at the bus stop were arranged perpendicular to the street to allow for views down the street in anticipation of busses arriving and to facilitate conversation among students. Built into the back of the benches are planters for the vines growing onto the trellises. These, of course, provide much needed shade.
Rio Hondo College | Workman Mill Road Entrance
CAMPUS | Rio Hondo College, Whittier, CA, 2010 | Rio Hondo Community College considered the minimal street presence on its Workman Mill Road entrance as a barrier to full connection to the community. West Edge Architects was tasked with conceptualizing solutions to the barriers that existed. For example, the College is is set at the top of a steep hillside, with a 220-foot change in grade from the street at the main entrance to the main level of the College’s academic core.
The amount of flat land available along Workman Mill Road suggested a linear arrangement of functions against the first of several slopes that lead up the hillside to the main campus. The Campus Master Plan, completed in 2006 by West Edge Architects, called for a series of stair cases (the Terrace Steps, as they were referred to) between each of the parking levels that step up the hillside. Campus shuttle stops have been located at each parking level, at the landings of these stairs. It was natural to tie this project to those systems. This was accomplished with a pair of long sloping walkways tucked up against the hill, a strategy that also allowed us to increase the width of the level project site. A generously proportioned stair was positioned at the common landing between the sloping walks for more direct access to the base of the Terrace Steps, at the first level of parking above the site.
The plan needed to allow special events and public interface functions, such as an information center, to be staged along the street frontage. At the same time, improvements to accommodate students who utilize busses from four different transit systems to commute to campus, had to be incorporated into the design.
An expanded bus waiting area and bicycle lockers were added to the project program. Also included in the program were restrooms, a multi-purpose Pavilion and an Events Plaza. The bus waiting area would be greatly expanded from what was existing, and provided with bench seating. The seating was shaded by an extensive trellis planted with bougainvillea vines. Adjacent to this area were four sets of bicycle lockers clustered around a centrally supported trellis structure that marked the locker locations in an exuberant way.
The multi-purpose Pavilion was to be located just beyond a central patio area, equipped with bench seating. The stairs at the base of the Terrace Steps were also accessed from this space. The Pavilion was designed with a service counter for information and one for refreshments. When the Pavilion was used for special events, indoor seating areas that flanked the service counter area could be connected to the surrounding outdoor patio spaces through overhead doors.
An alee of trees as planned to sweep along the full length of the sloping walks, ending in a spiral around the large events plaza at the northern terminus of the project. This would serve as the primary unifying element of the proposed design. A monument sign identifying Rio Hondo College would be the only element on the lawn area in front of project, perpendicular to Workman Mill Road.

Workman Mill Road Frontage Study



