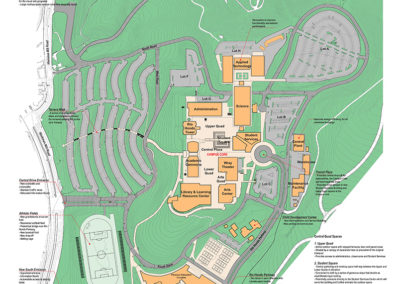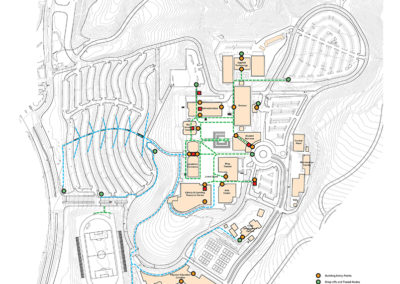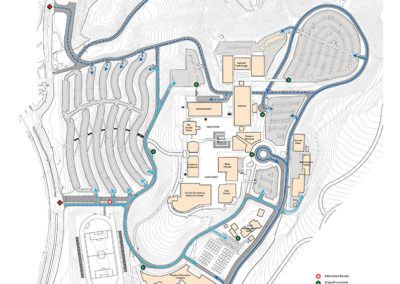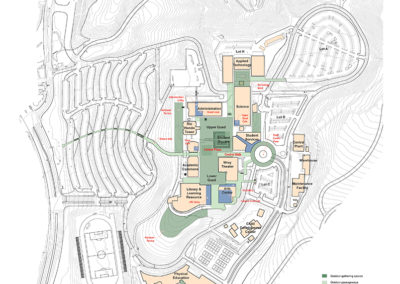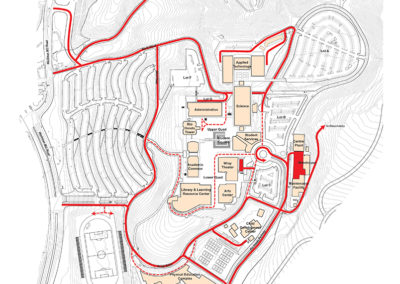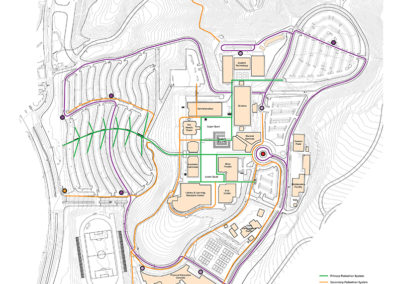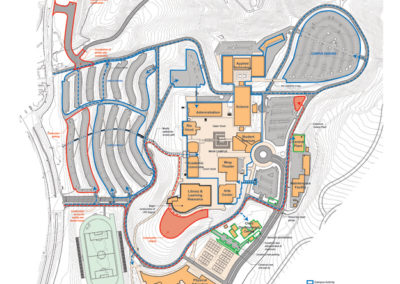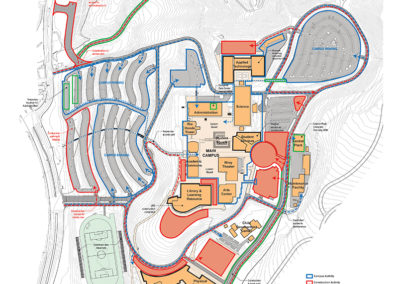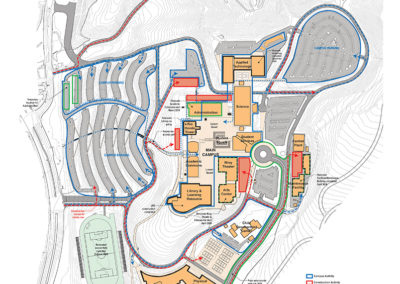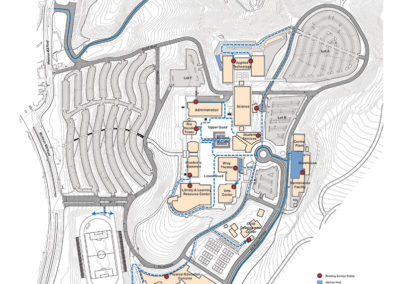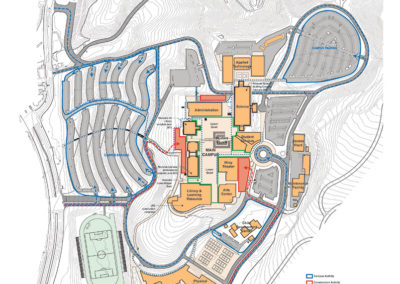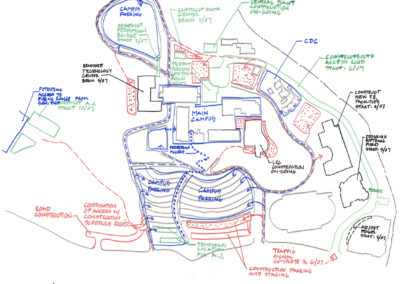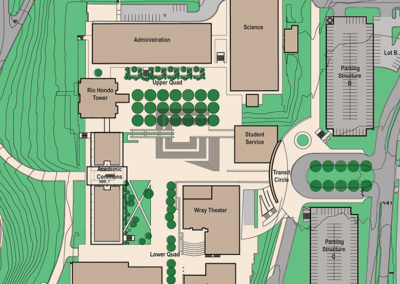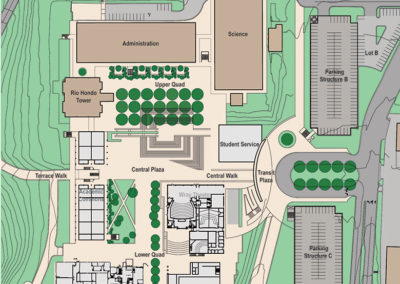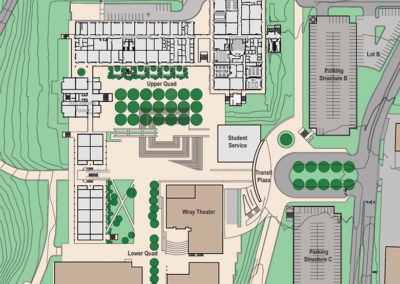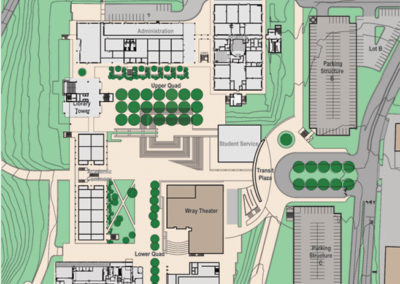
Click any photo below to view gallery.
Campus plan showing athletic fields to the south, with the renovated and expanded Physical Education Building; The proposed Rio Hondo Parkway which would provide a new main entrance and automobile drop-off at the entrance to the new Student Services Budding and the Lower Quad; Technology Quad, just north of that, formed by the renovated Applied Technology and Sciences Buildings. The renovated School for the Administration of Justice is shown to the far north.
Campus plan showing athletic fields to the south, with the renovated and expanded Physical Education Building; The proposed Rio Hondo Parkway which would provide a new main entrance and automobile drop-off at the entrance to the new Student Services Budding and the Lower Quad; Technology Quad, just north of that, formed by the renovated Applied Technology and Sciences Buildings. The renovated School for the Administration of Justice is shown to the far north.
Rio Hondo College Facilities Master Plan
CAMPUS MASTER PLAN | Rio Hondo College, Whittier, CA, 2006 | With a voter approved $234M bond measure to provide funding, Rio Hondo Community College undertook a major improvement to the main campus and three satellite locations. This was to meet the goals of the College’s Educational Master Plan, and to address long-standing needs for instruction space and the general campus environment. West Edge Architects began work in late 2004.
The College had coordinated well with State Chancellor’s Office for the California Community College system, keeping its five-year planning cycle current. This was beneficial in two respects: The College was on solid ground with regard to its building program, and state funding was available through that process to supplement local bond funding for several building projects.
On the main campus, a significant improvement to the campus infrastructure was undertaken, as described by a campus Utility Master Plan (by others). The building program for the main campus included a new Library and Learning Resource Center, a new Student Services Center and Student Union, improvements to the Applied Technology Facility, and a new building for the School of Administration of Justice. Construction of these facilities made space available in a number of existing buildings, including the Business Building, the Administration Building and the Science Center. Spaces were to be modified and improved, enabling almost every academic department, administrative and support department on the campus to benefit.
Several significant challenges stood before the College in meeting the goals to increase and update instructional space and improve the general campus environment, while staying within the available budget provided by the bond and supplemental state funds. The first was the geology and topography of the campus; the second was a perceived shortage of available parking. The first limited the number of feasible building sites; the second fueled momentum for the construction of a large parking structure on a premium site, adjacent to the campus core. If constructed, a parking structure project would account for a significant portion of the bond funds and postpone other needed improvements to the college.
Plan Description
Enhancement to the pedestrian environment on campus was given priority by the College Community. The hillside topography  of the campus divided it into several precincts. The academic core of the campus was composed of a series of large open spaces, with unrealized potential as gathering spaces.
The Upper Quad (from which the Administration Building, upper level of the Business Building and the lower level of the Arts Building were accessed), the Lower Quad (from which the new Library and Learning Resource Center would be accessed, as well as the lower level of the Business Building, the Wray Theater, Music School and the future Arts Building.
The original design of the campus developed around these quads successfully used the multiple levels of the buildings to negotiate the changes in grade and access ground level on from more than one floor. As the campus was expanded, however, College Drive, as it extended up the hill to parking areas beyond the campus core, cut the upper and lower quads off from each other. A primary feature of the Master Plan was to eliminate this roadway (there were already other, perimeter routes to the parking areas) and create an intermediate level plaza connecting the upper and Lower Quads. This plaza (named Student Square)Â would provide access to the student Union building, with outdoor dining spilling out onto Student Square. The broad stairs leading up to the Upper Quad and Down to the Lower Quad would make ideal sitting, Â gathering and people-watching locations. The original design envisioned a grid of Jacaranda trees forming a canopy of shade over the entire plaza and stair areas.
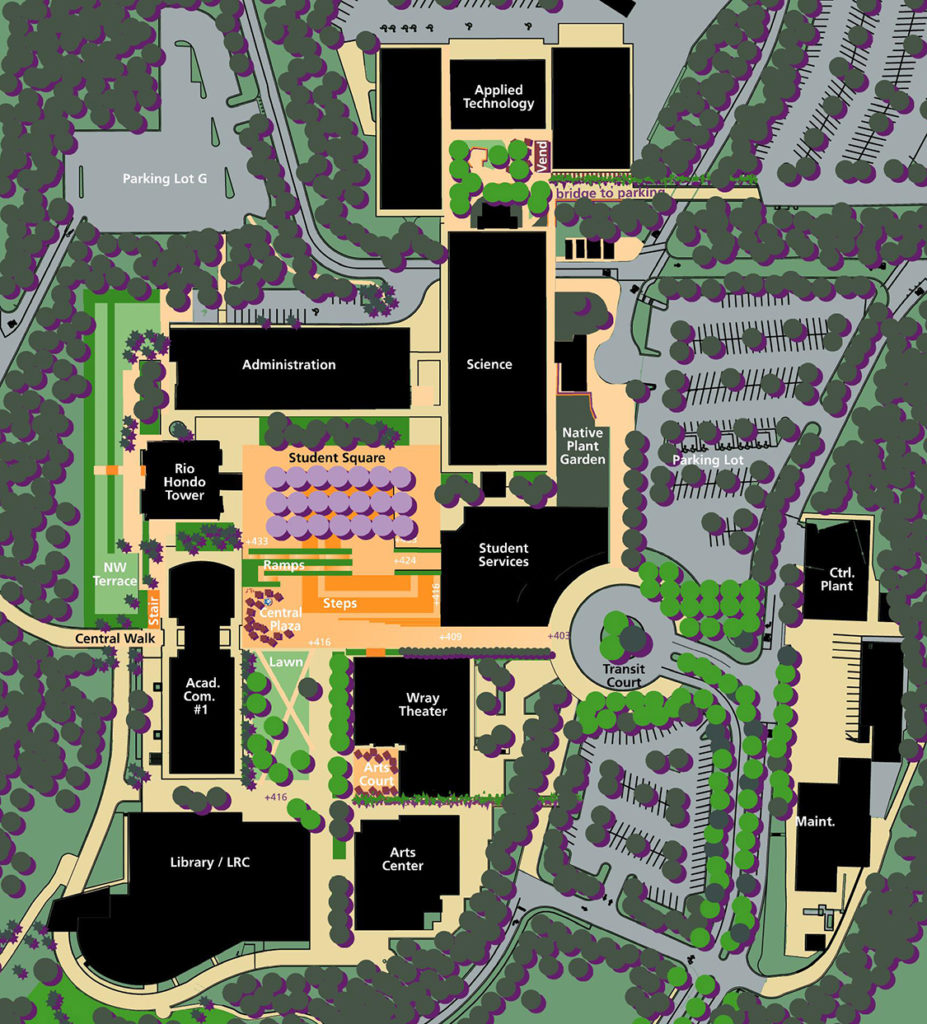
Despite the widely held perception that there were too few parking spaces on campus, a parking study demonstrated that a sufficient number existed already on the campus. A majority of these was located in what were referred to as the “Terraced Lotsâ€. These are a series of double-loaded parking aisles that step up the hillside below the main campus, with vehicular circulation running perpendicular to the slope of the hill.
West Edge Architects observed that even though there were an adequate number of spaces, many were poorly tied to the campus core through pedestrian or shuttle bus networks. Additionally, the meandering roadways constructed to climb the grade of the hillside campus were disorienting, and therefore many parking spaces were perceived to be undesirable simply because it was hard to know where they were in relation to one’s final destination, as there was no clear way to walk from where you parked to where you had to go.
More than an inconvenience, the College administration had identified this as a hurdle to the successful engagement of many new students. Rather than spend precious resources on a parking structure, West Edge Architects proposed a series of staircases linking all levels of the Terraced Lots to the main level of campus. We proposed lighting, signage, well-marked tram stops at each level and, importantly, flowering trees and shrubs idiosyncratic to, and consistently present, along the entire length of the Terraced Steps. The trees would provide a clear and obvious path from all parking levels. Because the landscape was an integral part of the concept, the pathway to campus would be evident, even before your parked your car.
Process
West Edge Architects held a series of workshops with a Steering Committee, within which faculty, students and college administration were represented. During these workshops, diagrams analyzing the existing campus and alternative proposals were produced. These were refined and added to by West Edge Architects for presentation back to the Steering Committee, along with the larger campus community. Two campus-wide open houses and a retreat for the Board of Trustees were held during the process. Ultimately, the analysis and final proposals were presented to the Board of Trustees as a draft and then as a final proposal. The plan was formally adopted by the Board of Trustees in September of 2006.


