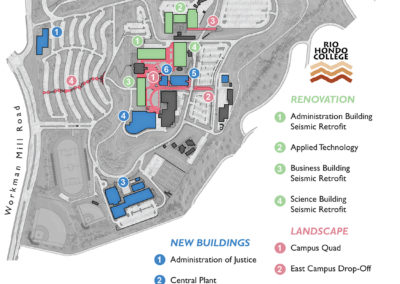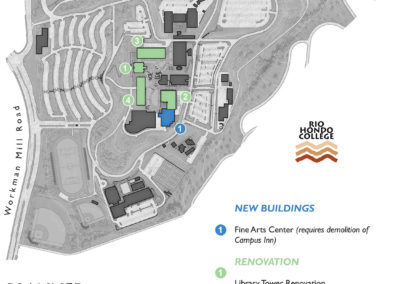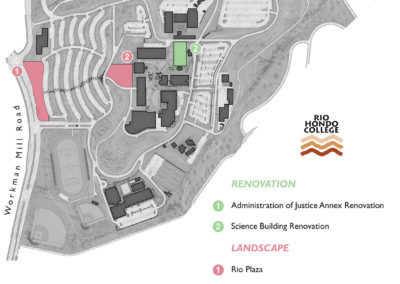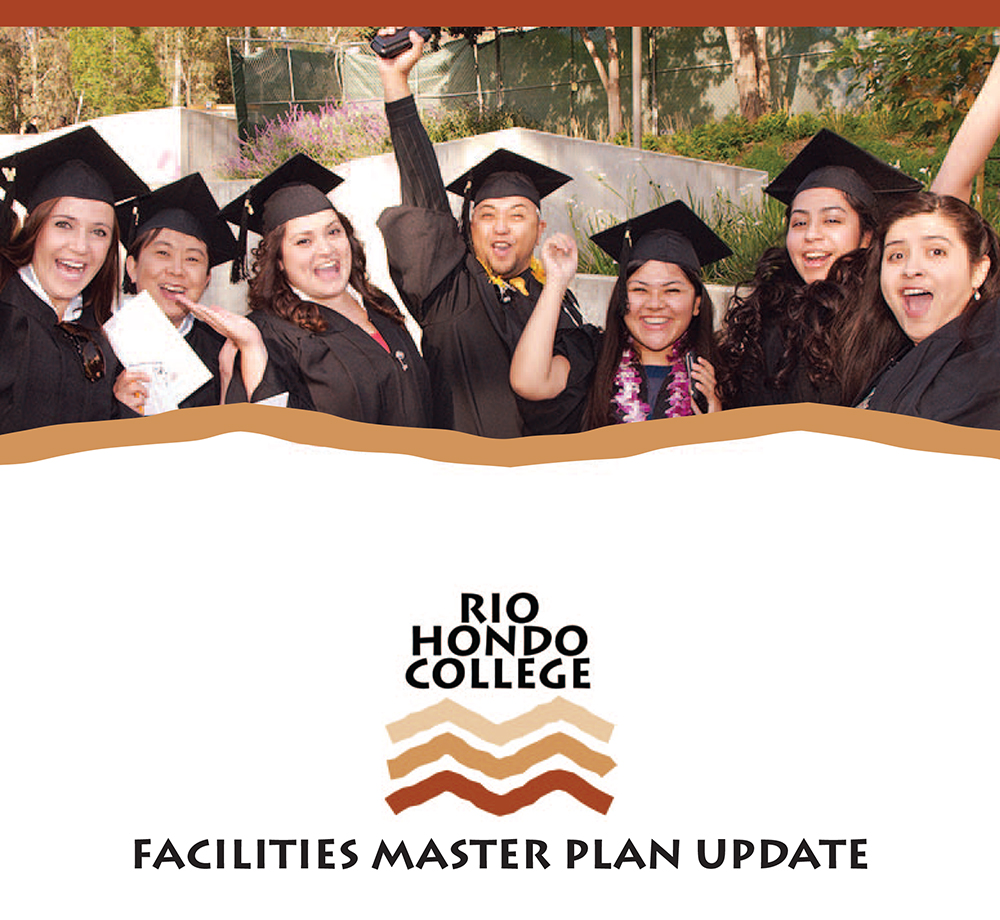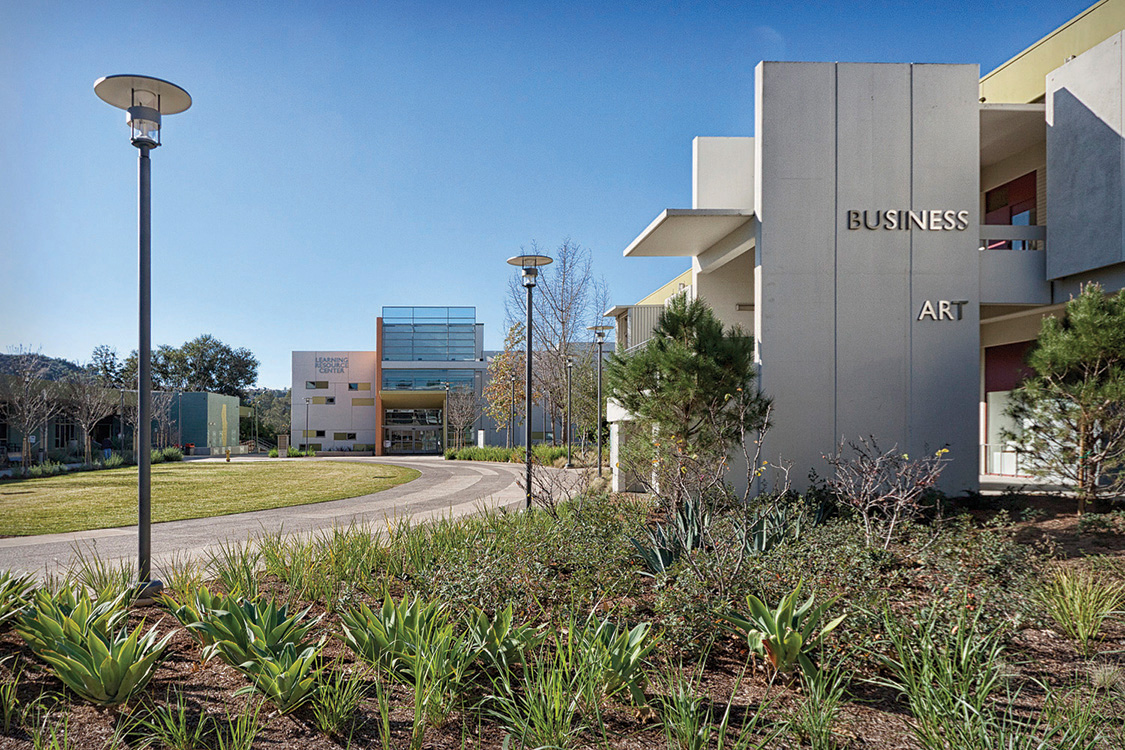
Click any photo below to view gallery.
Rio Hondo College Facilities Master Plan Update 2014
CAMPUS MASTER PLAN UPDATE | Rio Hondo College, Whittier, CA, 2014 | West Edge Architects was asked to update the Rio Hondo College Facilities Master Plan again in 2014. As in the 2010 update, information was presented regarding what had been accomplished during the prior four years. The original Master Plan was developed in 2006. The goals of the Master Plan did not change; however the plan did adjust in several significant ways.
The soil conditions underlying the route of the proposed Rio Hondo Parkway made the construction of that road unfeasible. The funds allotted to that project were redirected to the construction of a new Administration of Justice Building in the NW corner of the terraced lots, and the renovation of the training facilities at the north end of the campus was expanded. The following presentation was typical for each of the updates, with a report on accomplishments and adjustments and also studies of new proposals. These were presented to the Board of Trustees of the College and to the Citizens Oversight Committee, in compliance with the original Bond Measure.


