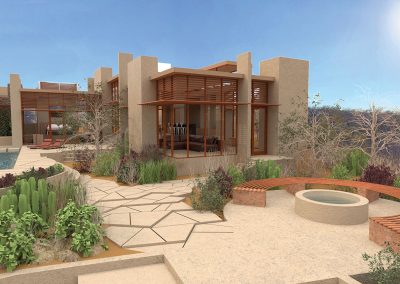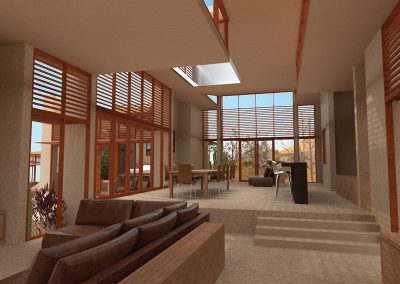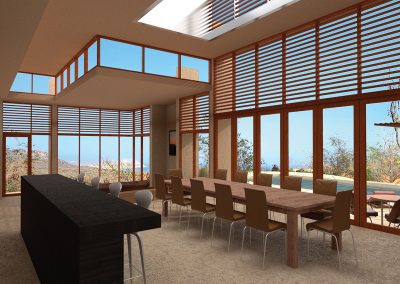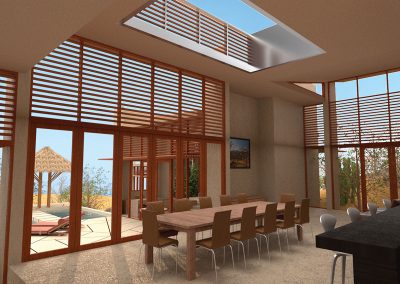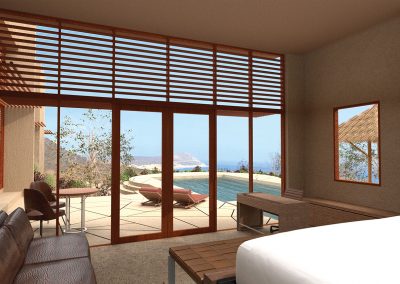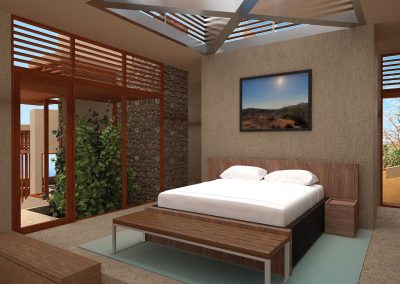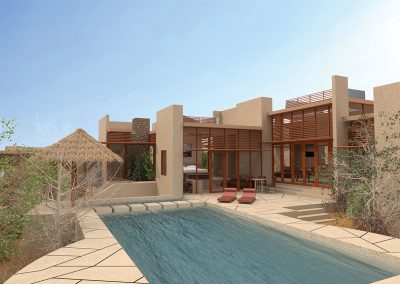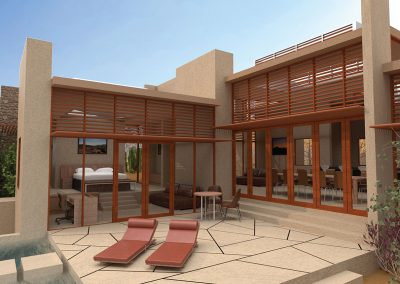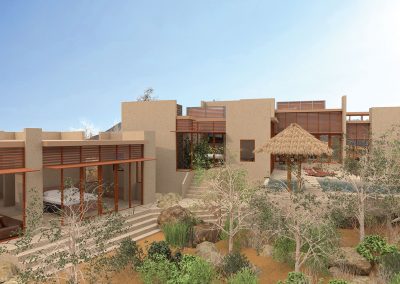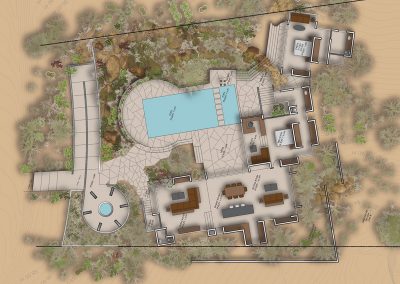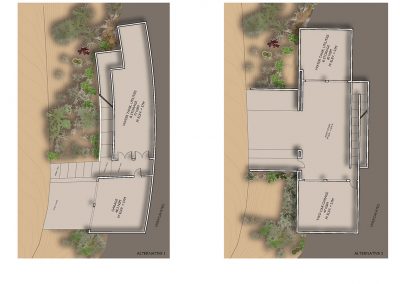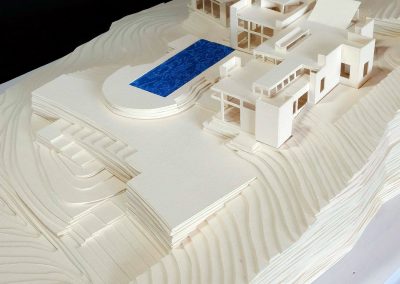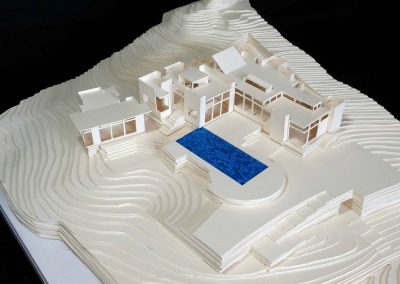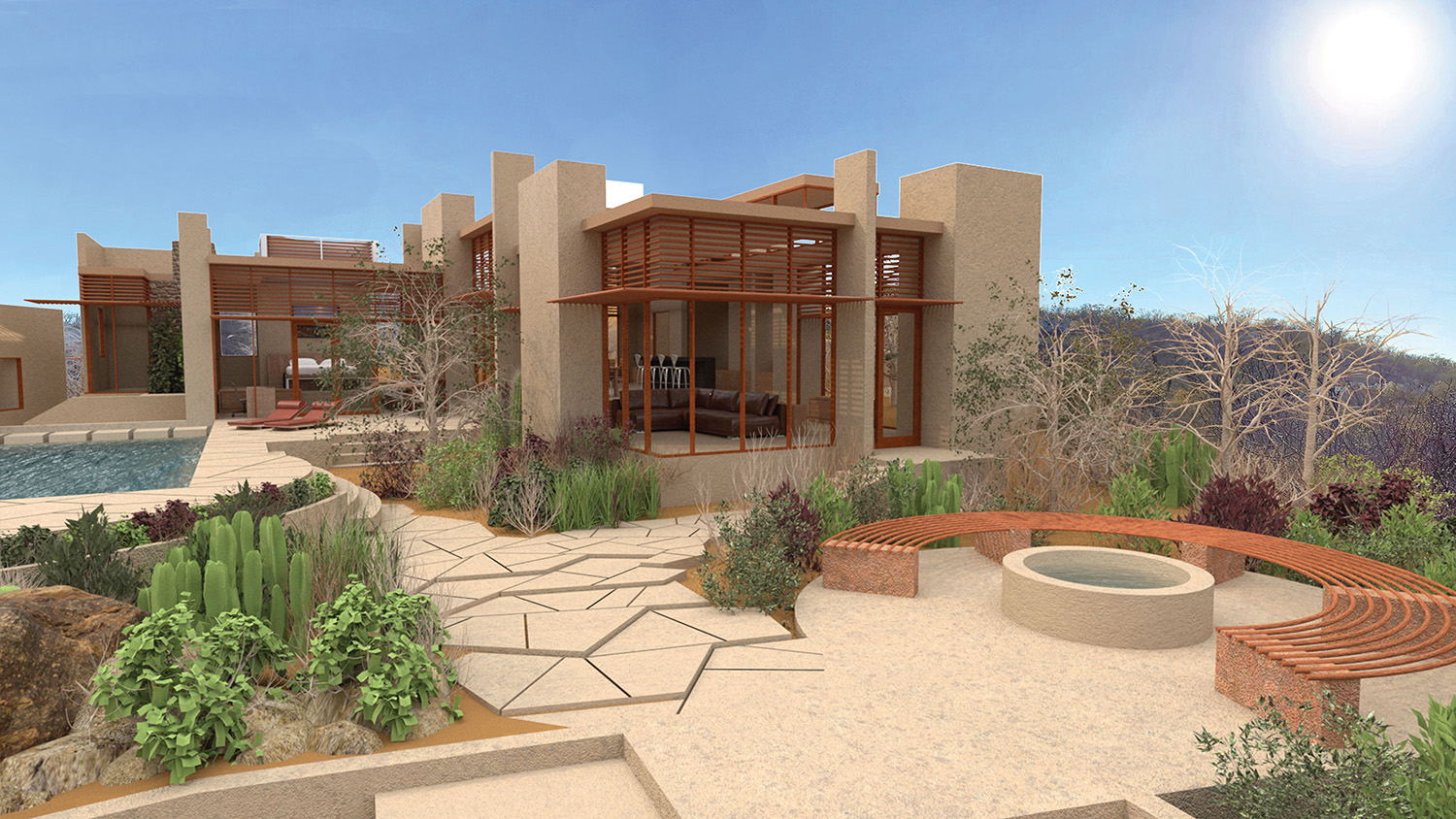
Click on any photo below to view gallery.
San José Del Cabo Residence
The sense of landscape at all scales is pervasive in the experience of the half-acre property. Located about a quarter mile from the shoreline, the elevation of the land makes the ocean visible beyond the immediate landscape, with a stunning view of the shoreline as it curves toward Punta Gorda and the Sea of Cortez. Desert planes create the foreground to the mountains that extend along the eastern horizon. Palos Blanco and Torote’, Cardon Cacti, and native shrubs intermix with volcanic rocks across the site. At more than ten meters above the street, the peak of a mass of boulders marks the far corner of the property. Our primary design response has been to maintain the immediate presence of the land in the experience of the house.
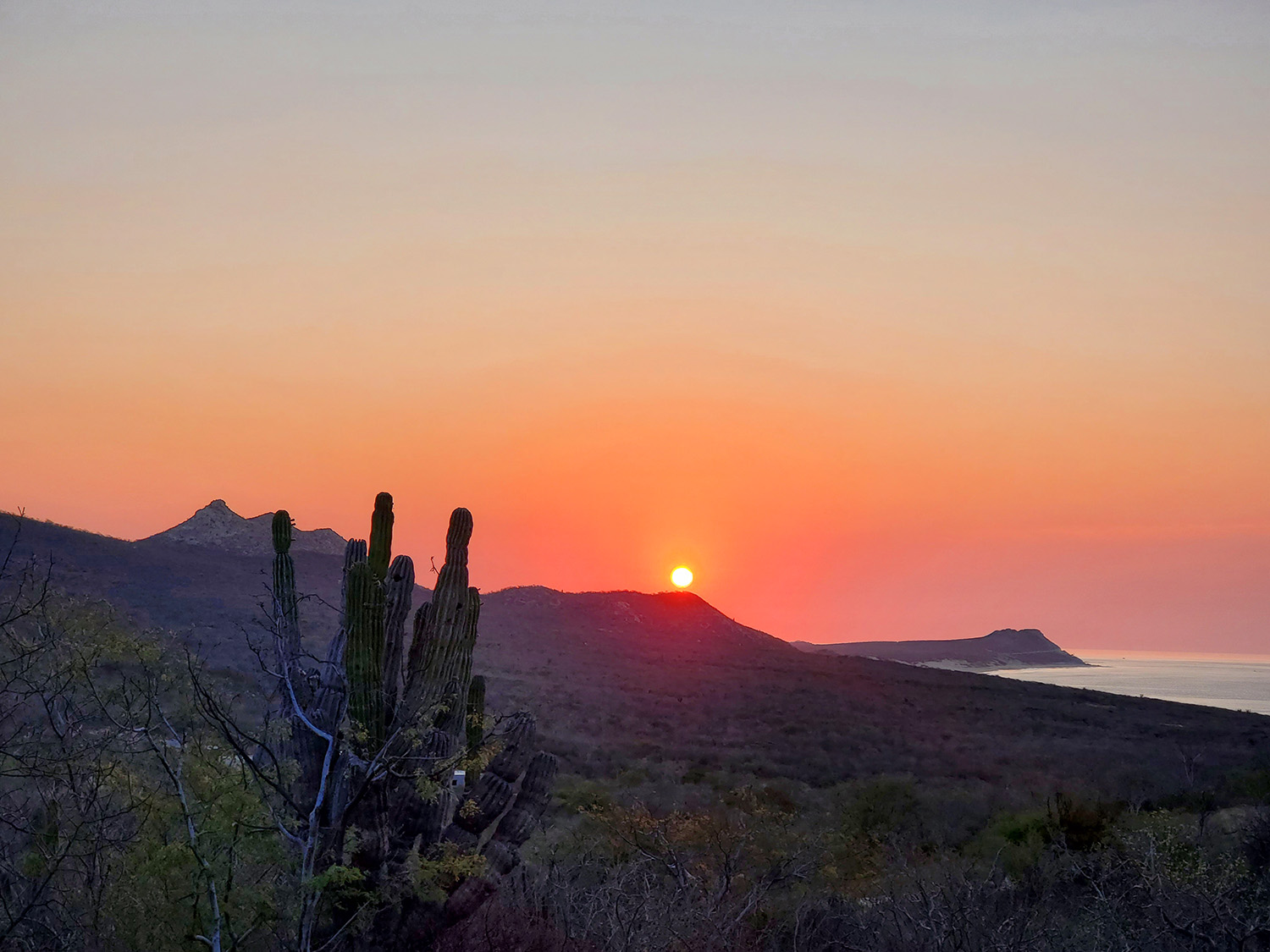
At just about 2,600 SF (240 square meters), the program for the house is modest: one bedroom with an adjacent sitting room and study, the living spaces you would expect, and an adjacent guest house (Casita) share a pool/ patio area. Small adjustments in the elevation of the floor areas allow each of the major spaces to nestle into and accommodate the slope, as does the alignment of the house in relation to the direction of the slope. Adjustments to the roof height creates a separate identity for each of the main living spaces and keep the scale of building appropriate to the site. By extending a finger of the taller roof height across the lowest room, these discrete spaces become interlocked. At the lowest level, this raised roof area begins a path through the house to visually tie the main spaces to the slope at the base of the boulder assembly. Depending on which way you look, you are either engaged by distant views, or the immediately present slope.
The solid portions of the exterior wall typically fold around service elements or create natural places for cabinetry and furniture. These walls extend above the main roof level to shield rooftop equipment. Exterior walls between these solid portions are predominately window expanses that stop at the main roof level. Separated by these visually light and open elements, the solid walls appear as discrete elements in the landscape, at a scale similar to the clusters of boulders on the site. The house feels even more a part of the site.
The walls and roof of the house will be constructed of insulated concrete. Depending on location, irregularly cut fieldstone will clad some of the walls, both inside and out. This will add an a layer of protection against radiant heat gain and further tie the building to the land. Trellises extending above the 8’-0” (2.4M) high door and window heads will shade the glass below. Vertically oriented trellises screen the clerestory windows above that.
The slope of the site allows the construction of an automobile garage, storage and utility spaces at street level, the roof of which can be covered with soil and planting and still be below the floor of the lowest level of the house.
The model and renderings of the computer model are the beginning of our design process. They not as a presentation of a finished product, but just examples of the tools we use to both design and communicate our ideas with our clients. This enables a meaningful dialogue leading to the design that best suits them and the site. The program is what our client requested. The arrangement is based on both their priorities and my own impressions of the opportunities present on the property. The drawings and model give us a way to refine both the goals and the way in which the design is meeting them.

