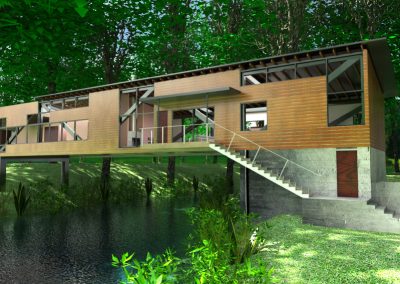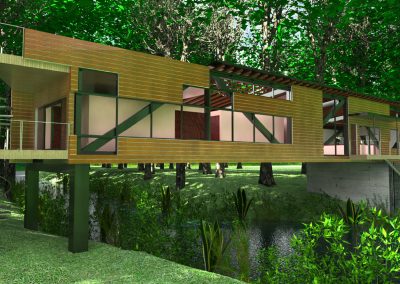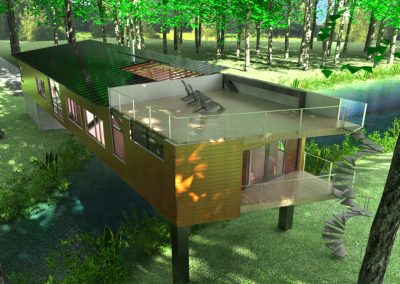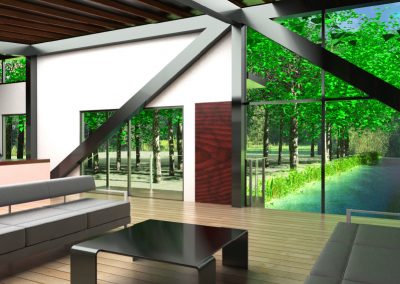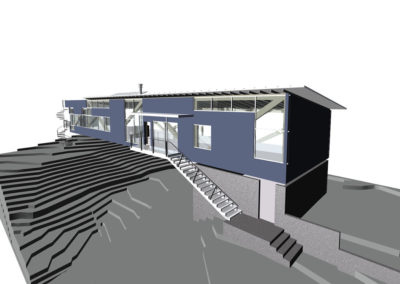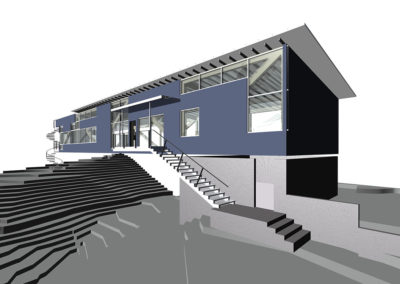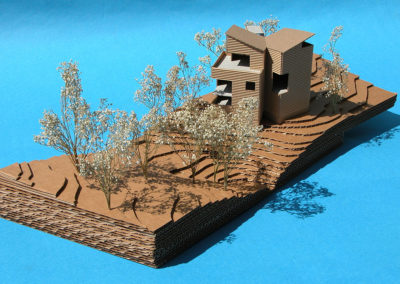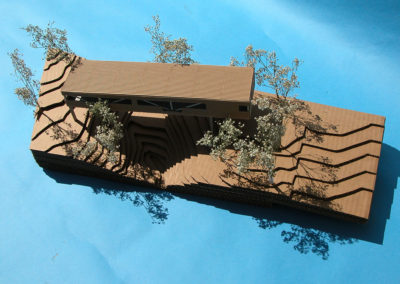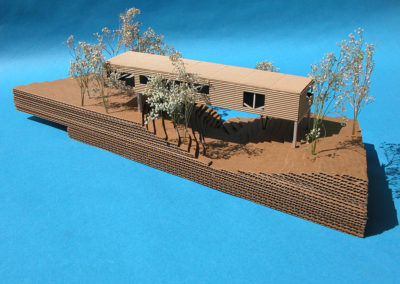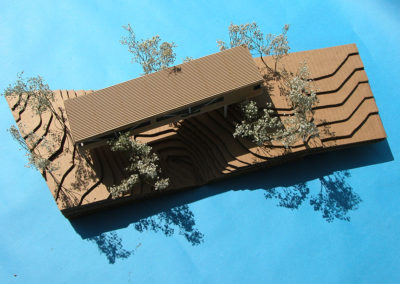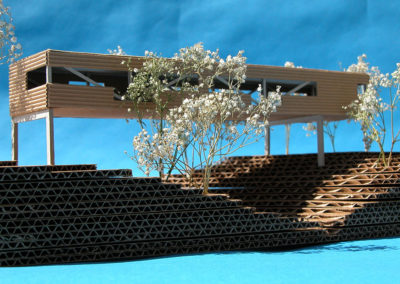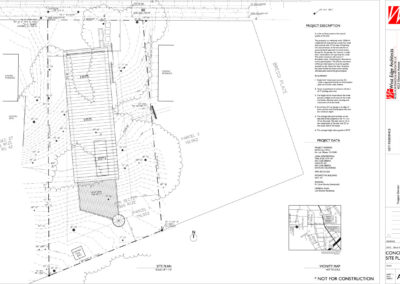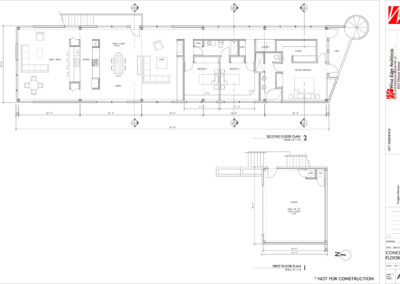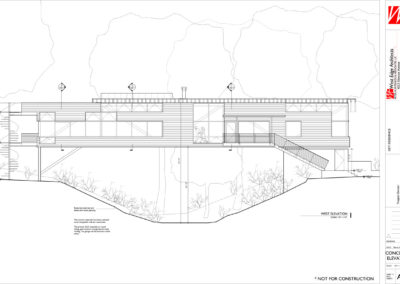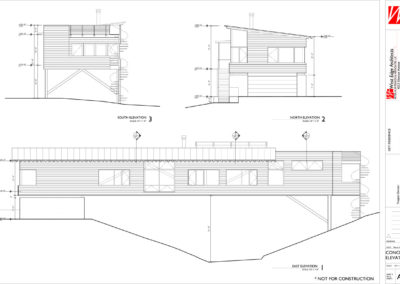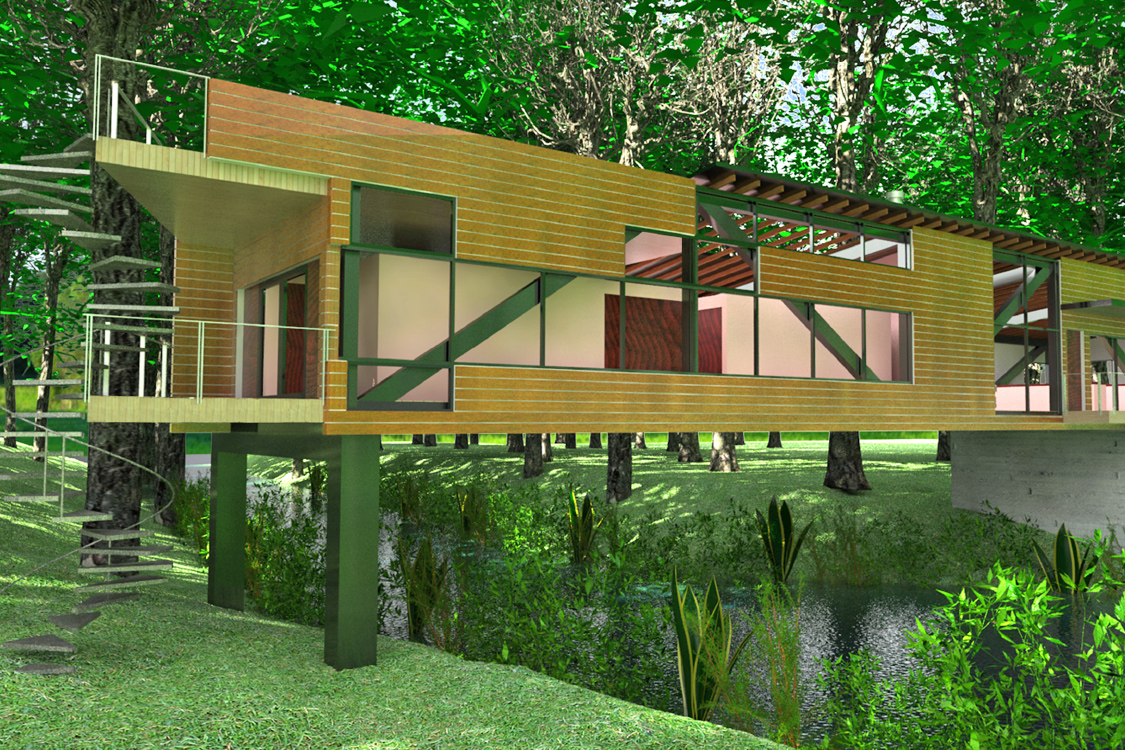
View of computer model from a slightly elevated vantage point. The entrance stairs lead to a balcony outside of the main living/dining room, providing access and outdoor living space.
Eye level view of computer model from the southwest, near the street, front entrance stairs and garage, which is the only program enclosed program element on the ground level. The enclosure of the second floor spaces is independent of the spanning structure, which consists of two parallel, story high wood trusses which allow the building to span the stream and its flood banks. A spiral stair that provides access to the other side of the river is visible at the far end of the house.
View of a study model for an alternative design that attempted to be in strict compliance with site zoning restrictions. The result violated the height limit, the front yard setback, the mandated setback for the stream, and still only provided a substandard amount of interior living space on three levels. It also required the removal of several oak trees that were growing on site. This alternative was contrasted with the less conventional but ultimately more suitable Bridge Alternative, which was approved by the Planning Commission.
View of the Bridge Alternative study model. In comparison to the conventional alternative, it required the removal of fewer trees, and complied with all setback and height limits, although the idea of spanning the stream took some getting used to by the city agencies.
View of Bridge Alternative study model. Both models were taken to the site and set side by side in their proper solar orientation to be reviewed by members of the Planning Commission. It was this comparison that convinced them to approve the Bridge Alternative.
View of the Bridge Alternative study model from above and to the east. The model demonstrates that light falls on the entire area under the building for at least part of the time over the course of most days for the entire year. This would therefore support plant life and the rehabilitation of the stream banks, an ambition of the client who was trained as a landscape architect.
View of computer model from a slightly elevated vantage point. The entrance stairs lead to a balcony outside of the main living/dining room, providing access and outdoor living space.
Eye level view of computer model from the southwest, near the street, front entrance stairs and garage, which is the only program enclosed program element on the ground level. The enclosure of the second floor spaces is independent of the spanning structure, which consists of two parallel, story high wood trusses which allow the building to span the stream and its flood banks. A spiral stair that provides access to the other side of the river is visible at the far end of the house.
View of a study model for an alternative design that attempted to be in strict compliance with site zoning restrictions. The result violated the height limit, the front yard setback, the mandated setback for the stream, and still only provided a substandard amount of interior living space on three levels. It also required the removal of several oak trees that were growing on site. This alternative was contrasted with the less conventional but ultimately more suitable Bridge Alternative, which was approved by the Planning Commission.
View of the Bridge Alternative study model. In comparison to the conventional alternative, it required the removal of fewer trees, and complied with all setback and height limits, although the idea of spanning the stream took some getting used to by the city agencies.
View of Bridge Alternative study model. Both models were taken to the site and set side by side in their proper solar orientation to be reviewed by members of the Planning Commission. It was this comparison that convinced them to approve the Bridge Alternative.
View of the Bridge Alternative study model from above and to the east. The model demonstrates that light falls on the entire area under the building for at least part of the time over the course of most days for the entire year. This would therefore support plant life and the rehabilitation of the stream banks, an ambition of the client who was trained as a landscape architect.
San Luis Obispo Bridge House
West Edge Architects was asked to design a 2,300 SF three-bedroom, 2-1/2 bathroom residence on a heavily wooded property that is bisected by a seasonal stream. Strict adherence to the zoning limitations on the site, which include setbacks from the stream in addition to more standard height limits, front, side and rear yards, left little available footprint for a house. The design that resulted divided too little floor space over three floors and exceeded the height limit anyway.
To overcome these challenges, we asked: Instead of building next to the stream, why not bridge over it? The only parts of the house that need rest on the ground are the two car garage accessed from the entrance drive, and the structural supports on the far bank (both of which are outside of the stream setbacks). The body of the house is lifted up high enough to permit sunlight to penetrate to the stream bed below. This would facilitate plant growth along the stream while placing the living spaces directly in the tree canopy. A spiral stair from a deck at the far end of the house provides access to both a roof deck above and to the ground below.
The living area of the house is created by the space between the two, story high trusses that span the length of the house. The exterior enclosure of the house is entirely supported by the trusses. This allows the pattern of windows and solid panels to be freely composed, framing views down the stream and to the sky between openings in the tree branches. Once the trusses were in place, the entire construction could be staged above the ground, without disturbing the site any further. The client, who was trained as a landscape architect, planned to restore the stream bed, which had been degraded by some thoughtless dumping and many season of built up debris.
The design solution responded to both the living requirements of the clients and the spirit of challenging planning ordinances, imposing minimal impact to the ecology of the site and stream. The materials for the house were chosen both for their compatibility with the site and to minimize the overall environmental impact of the construction. The wood trusses and the cladding were planned to be made of either reclaimed timbers or be FSC certified lumber. Finishes and coatings were to be minimized or not used at all.

