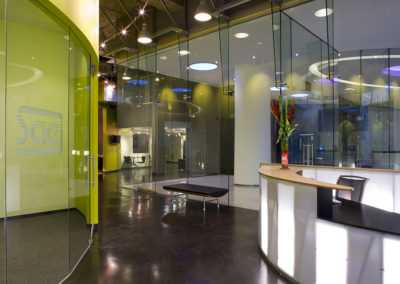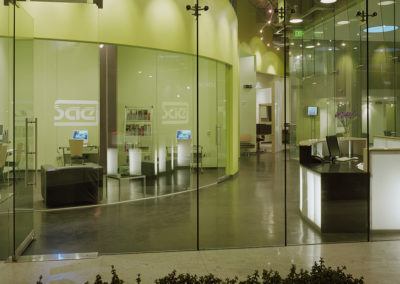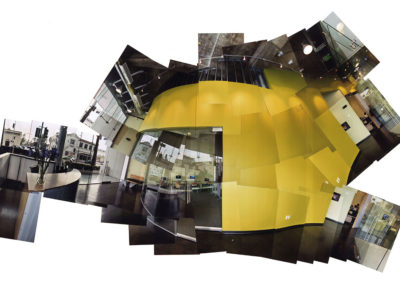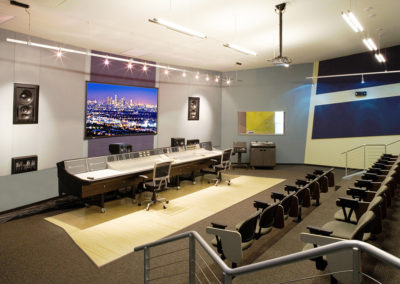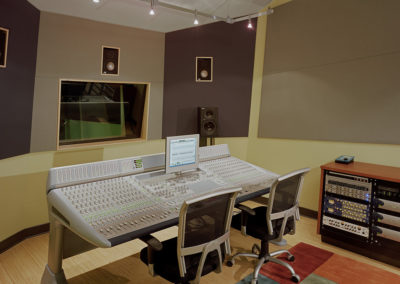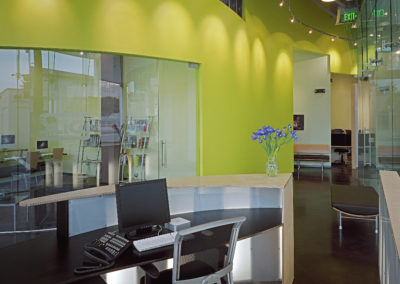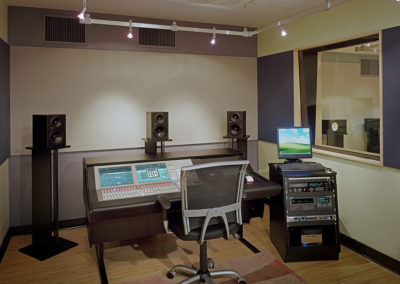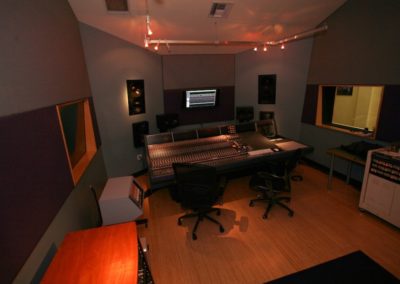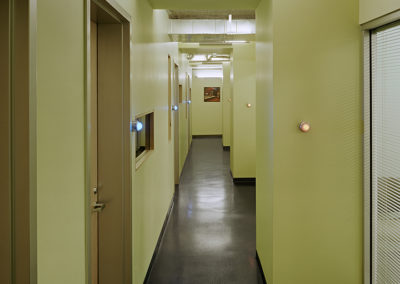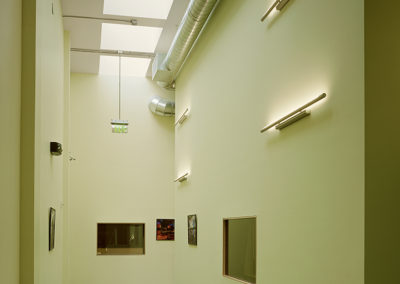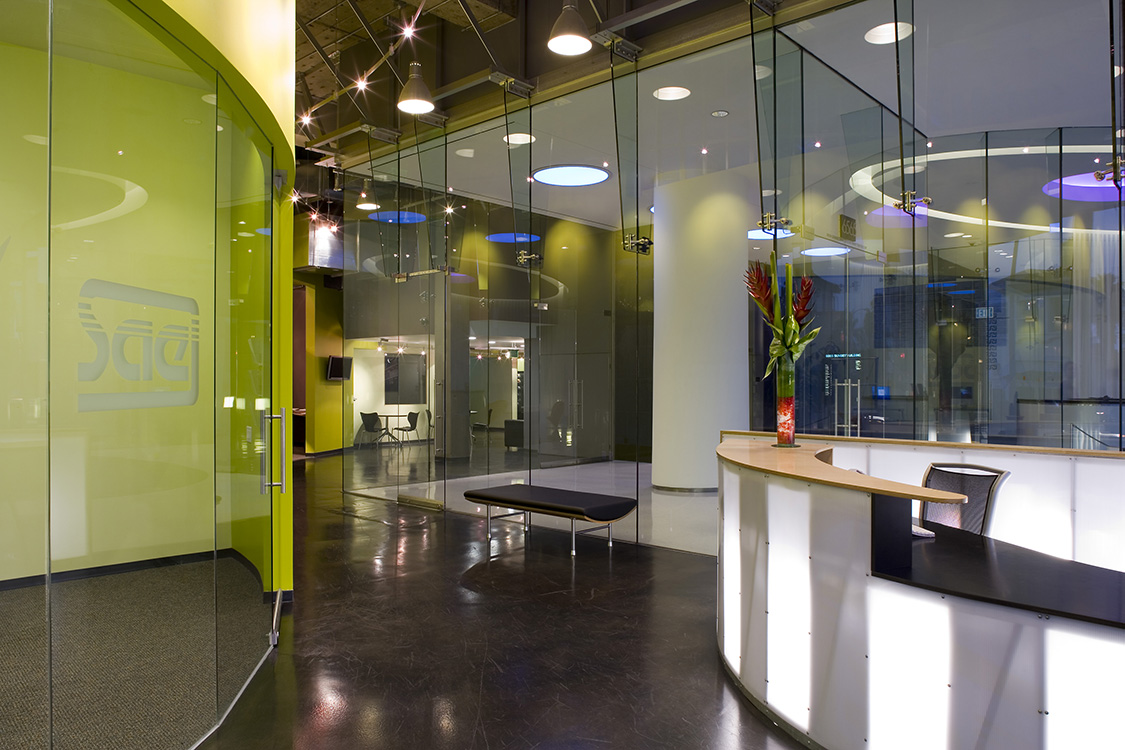
Click any photo below to view gallery.
Main Lobby/Reception area looking through the glass wall of the building lobby to the Student Lounge beyond. The Reception Desk was constructed from finished plywood and polycarbonate panels. The translucent panels were light internally.
Collage of printed photographs showing movement along the curved wall from the lobby/reception area, past the student store and student lounge to the entrance to the administrative offices
Each sound mixing room was configured to work with the mixing equipment planned for the room. Wall angles and finished surfaces having a range of different absorptive or reflective qualities, were specifically configured to meet the equipment’s requirements.
The shaped wall geometry is visible through the multiple, non-parallel planes of glass making up the control room window.
The walls and ceilings of the Sound Mixing Rooms were set at multiple angles along all three axes to meet specific acoustic requirements.
Main Lobby/Reception area looking through the glass wall of the building lobby to the Student Lounge beyond. The Reception Desk was constructed from finished plywood and polycarbonate panels. The translucent panels were light internally.
Collage of printed photographs showing movement along the curved wall from the lobby/reception area, past the student store and student lounge to the entrance to the administrative offices
Each sound mixing room was configured to work with the mixing equipment planned for the room. Wall angles and finished surfaces having a range of different absorptive or reflective qualities, were specifically configured to meet the equipment’s requirements.
The shaped wall geometry is visible through the multiple, non-parallel planes of glass making up the control room window.
The walls and ceilings of the Sound Mixing Rooms were set at multiple angles along all three axes to meet specific acoustic requirements.
School of Audio Engineering |SAE Institute of Technology
CAMPUS | SAE Institute of Technology, Hollywood, CA, 2006 | Instructional, administration and support spaces for the SAE Institute of Technology / School of Audio Engineering were designed and constructed on the first and second floors of a high-rise office building on Sunset Boulevard in Hollywood. Using a program developed by the client, spaces include sound studios and control rooms designed to provide instruction for state-of-the-art sound engineering equipment. The 13,000 square-foot program includes a blue screen room, a large tiered classroom and a library, as well as individual mixing rooms and student lounge spaces.
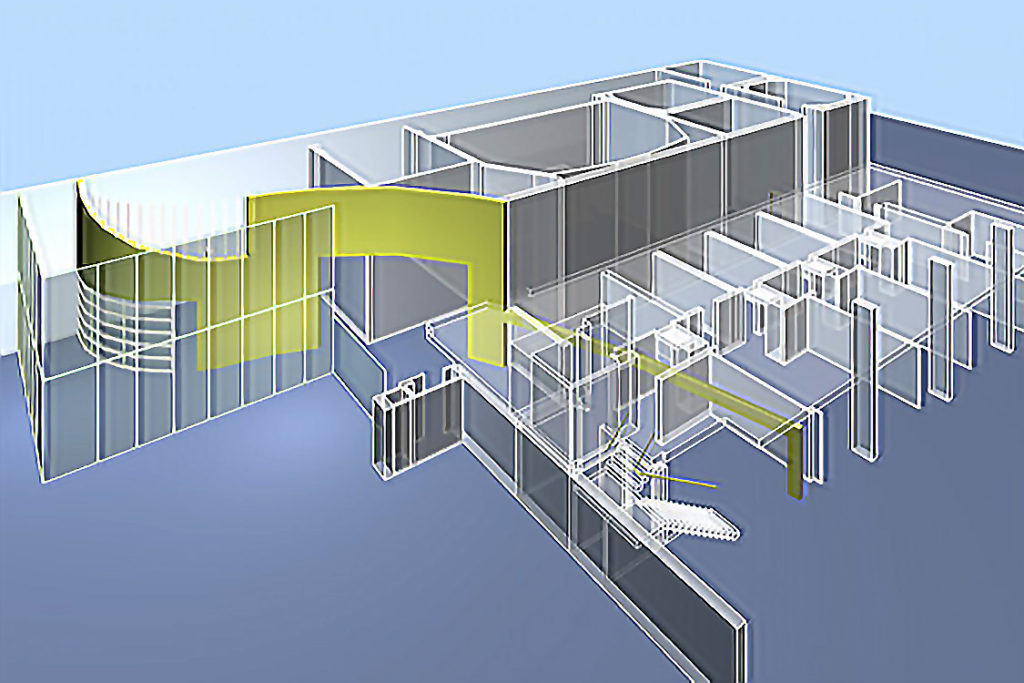
The predominant design feature of the double height first floor space is a continuous yellow green serpentine wall dividing public and lounge spaces from instructional areas.
All instructional space room configurations were unique. This stemmed from the precise acoustical characteristics required for the range of recording and sound control equipment that is the focus of the instructional program offerings. There were fourteen different wall sections, with multiple and varying vertical profiles, interior construction and finish surface textures and materials, necessary to achieve the required levels of sound separation, reflectance and tone for each room. Many of the rooms also had floating wood floors and shaped ceilings with a combination of both sound absorbing and reflecting materials.
Air conditioning ductwork was design to trap sound to prevent transfer from one room to the next and both ducts and grills were sized to reduce significantly noise generated by air flow to these rooms.

