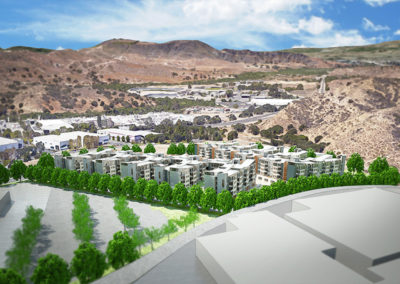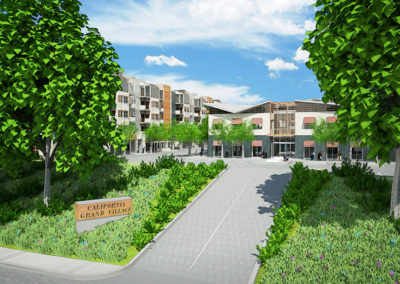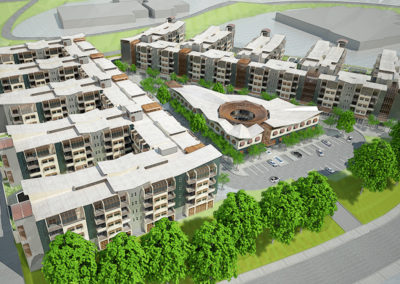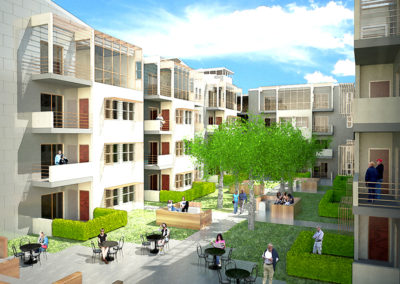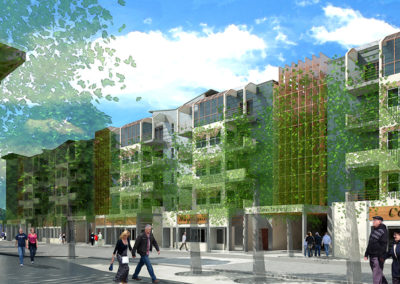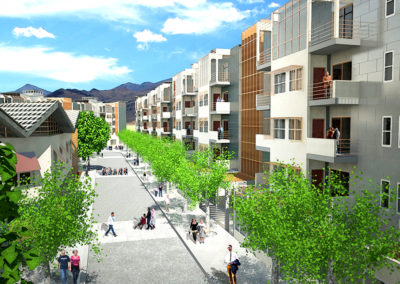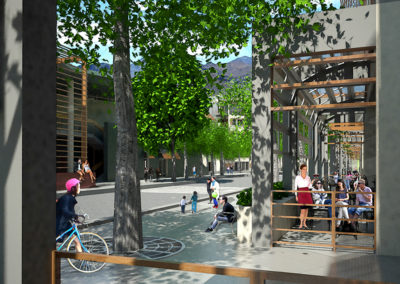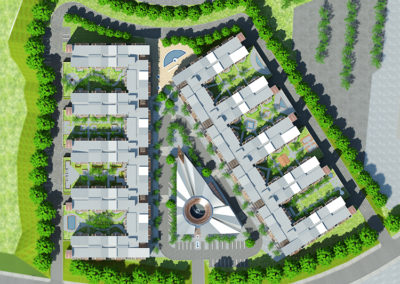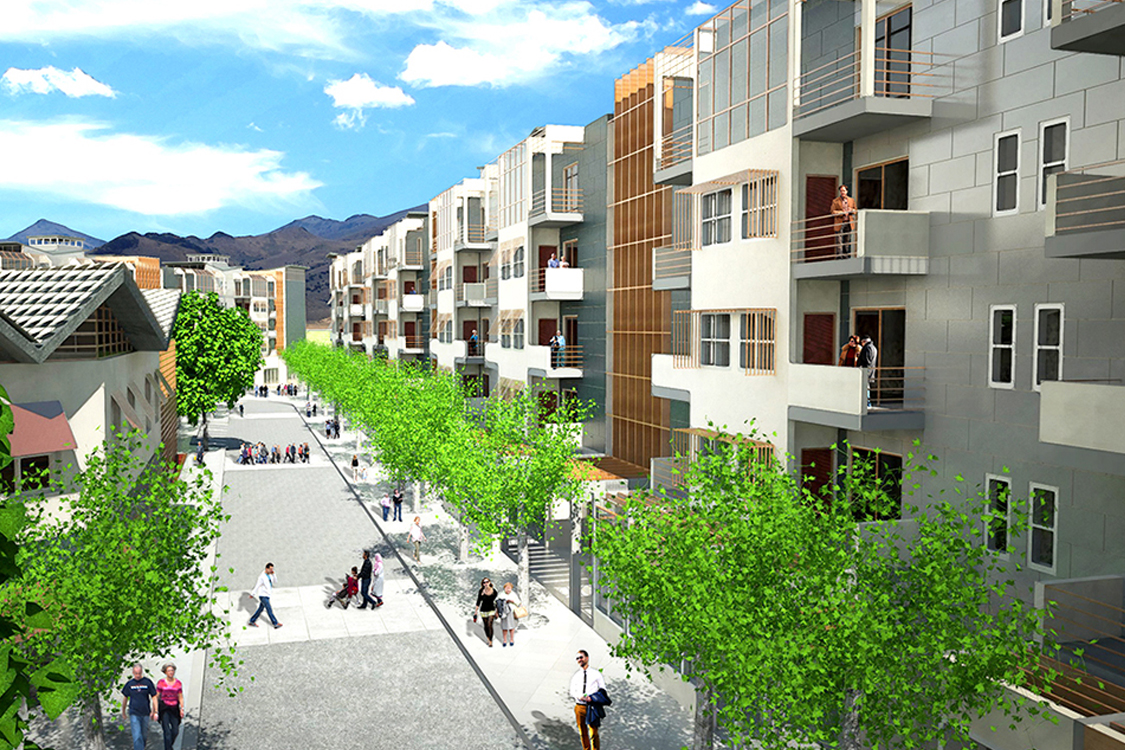
Click on any photo below to view gallery.
View from Cochran Street to visitors parking area and south facade of the Village Center Pavilion. Reception and administration areas for the development would be accessed through the entrance at the center of the image.
Overhead view showing the Village Center Pavilion between the east and west buildings. The ground floor of all buildings houses most of the common amenities, all of which open onto broad sidewalks typical of a small village. Paseos lead from the residential building elevator and stir spaces to the sidewalks and through the Village Center Pavilion, making the entire complex within easy walking distance of most apartments.
View into a typical courtyard space of the east building. Each courtyard has accessible garden and recreation spaces shared by all residents, as well as private gardens to the apartments on the garden level.
View along the private street between the east building and the Village Center Pavilion. Shop fronts are clearly visible along the wide sidewalks.
Overall site plan view. On-grade parking is accessed from the perimeter roadway. The triangular Central Village Pavilion, with its circular courtyard, is clearly visible, as are the cafés and shops that form the street edges surrounding the Pavilion. The garden level, which forms the roof of the parking, is visible between the wings of the residential buildings on both edges of the project.
View from Cochran Street to visitors parking area and south facade of the Village Center Pavilion. Reception and administration areas for the development would be accessed through the entrance at the center of the image.
Overhead view showing the Village Center Pavilion between the east and west buildings. The ground floor of all buildings houses most of the common amenities, all of which open onto broad sidewalks typical of a small village. Paseos lead from the residential building elevator and stir spaces to the sidewalks and through the Village Center Pavilion, making the entire complex within easy walking distance of most apartments.
View into a typical courtyard space of the east building. Each courtyard has accessible garden and recreation spaces shared by all residents, as well as private gardens to the apartments on the garden level.
View along the private street between the east building and the Village Center Pavilion. Shop fronts are clearly visible along the wide sidewalks.
Overall site plan view. On-grade parking is accessed from the perimeter roadway. The triangular Central Village Pavilion, with its circular courtyard, is clearly visible, as are the cafés and shops that form the street edges surrounding the Pavilion. The garden level, which forms the roof of the parking, is visible between the wings of the residential buildings on both edges of the project.
Simi Valley Residential Village
The organizational structure of this residential development is intended to create a sense of community. Shared amenities are organized on street fronts and form a town center that is connected to apartment building entrances. The Pedestrian circulation is accommodated by a network of covered walkways and passages, similar to a traditional village, which establishes common shared experiences for all residents in the course of their daily routines.
Lining the sidewalks along the street fronts are restaurants with outdoor dining patios, fitness and health centers, sundry shops and refreshment venues. Surrounding the town center, 450 apartment units are formed into wings, organized around community gardens within the open courts they create. Along with service access, almost all the parking for the development is below the garden level, at grade.
Layered space defined by rails, screen walls, trellises, open decks, greenhouses and porches form the exterior walls of the complex. For the apartments, these mitigate against solar heat gain by employing traditional passive solar design strategies that increase the level of shade and create an insulating zone of cooler air around the interior spaces. Similar elements create outdoor dining spaces at ground level and throughout the garden levels. These same elements, constructed at a larger scale, identify major entrances to the various sections of the apartment complex. In combination, these elements define the architectural character of the complex.
The two-story Town Center building occupies a triangular plot of land in the heart of the complex. A circular courtyard is surrounded by administrative and guest services as well as cafes and other amenities. A passageway that crosses through the building connects the east and west wings of the complex.

