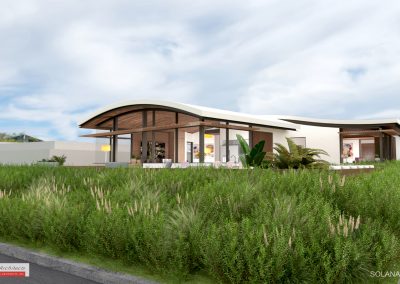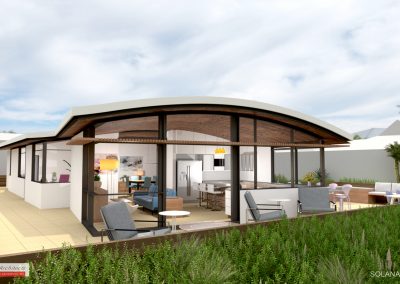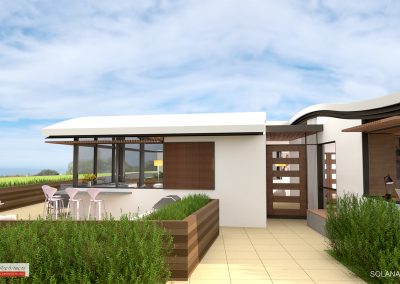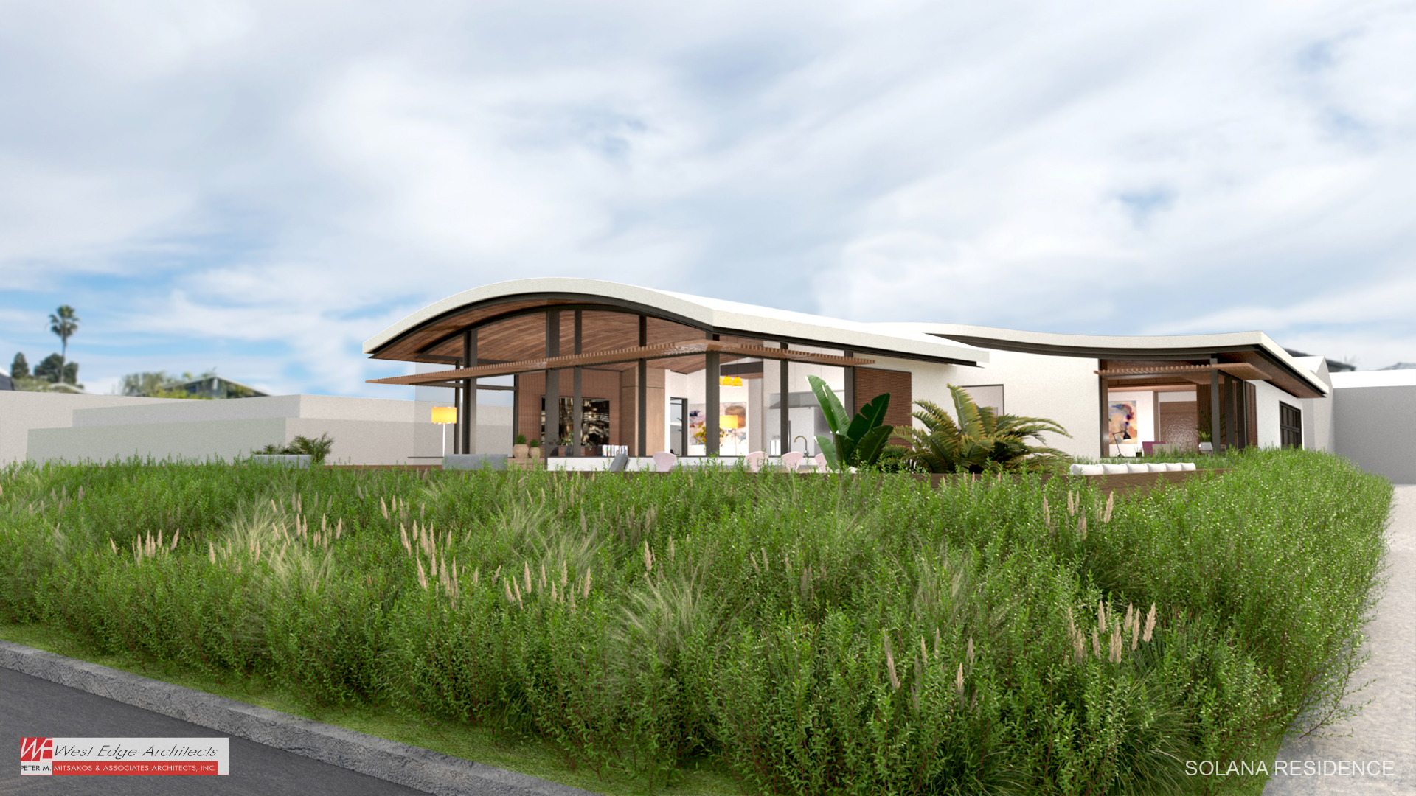

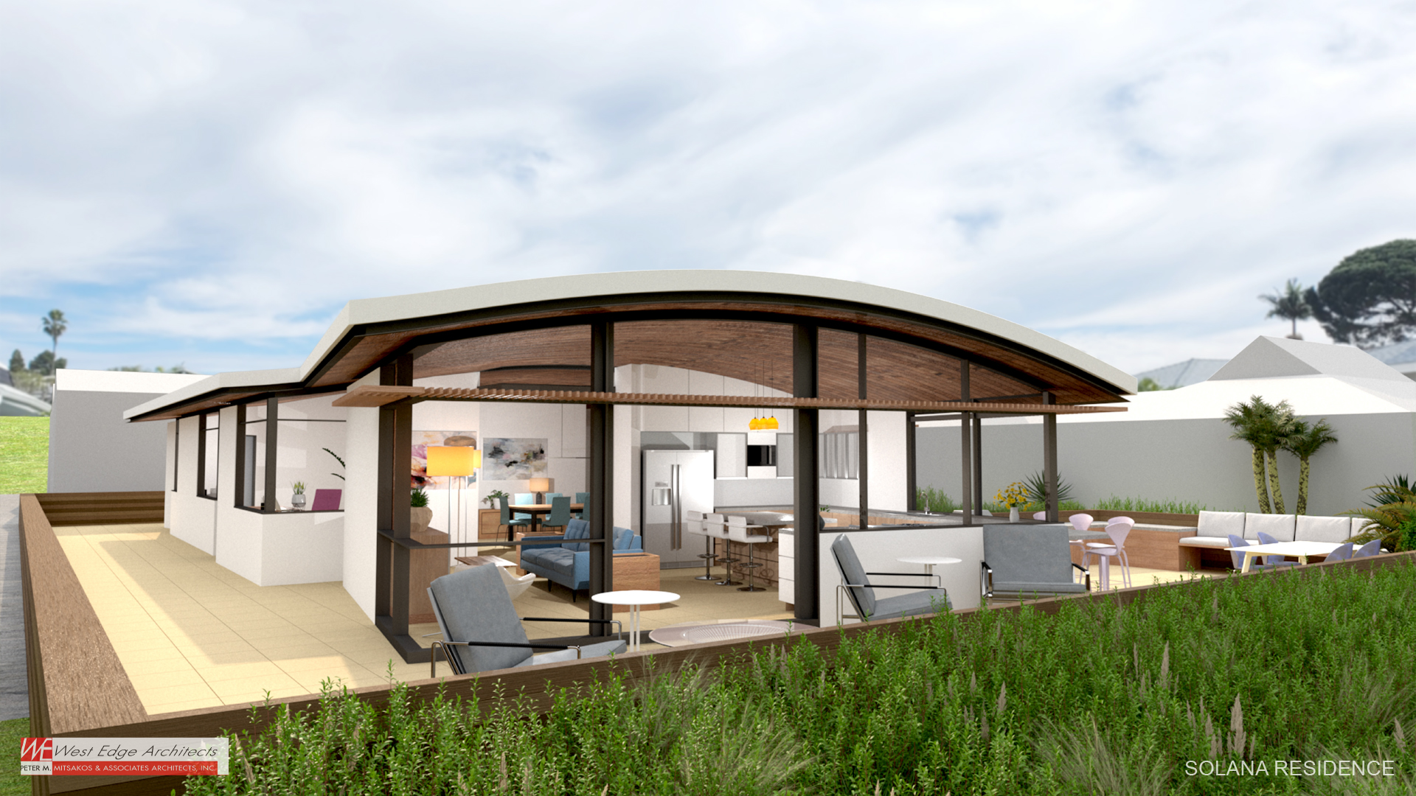
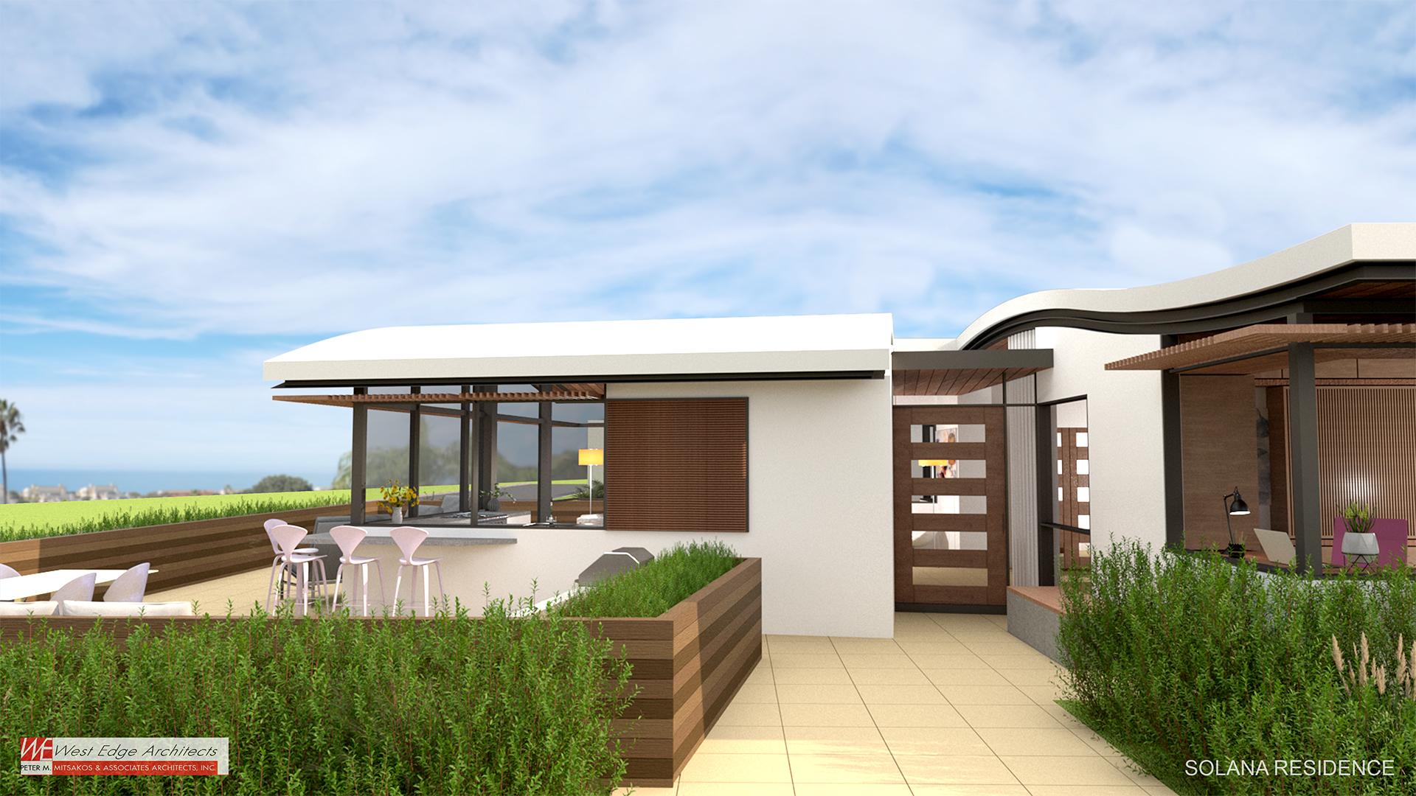
Solana Beach Residence
Situated on a cliff with unobstructed views of the Pacific Ocean to the west, the 2,000 SF residence plus garage includes two bedrooms, a study, kitchen, dining and family room. Zoning code limit any development to one story, but the strict requirement to not infringe on any existing sightline the neighbors might have proved to be the most restrictive aspect of designing the house.
The roof shape, which can be described as softly curving to mimic the ocean swells that fill the primary view to the west, was conceived both as a strategy for creating dramatic interior spaces and to allow adjustments as required to make sure the neighbors’ views were not infringed upon. With the exception of a few punched windows in the solid stucco walls, glass areas extend full height to the underside of the roof. A steel channel is positioned where supporting walls meet the underside of the roof creating a shadow line and separation between the roof and walls, adding lightness. Just above door height, a trellis extends out from the house to shade the glass not protected by the roof overhang. Above the trellis, the glass clerestory allows the roof seemingly to float. The wood planking that finishes the underside of the roof inside extends to the exterior eaves to enhance the transparency of the window walls and visual connection from inside to out.
The primary contributors to the quality of the spaces include developing a plan that is highly responsive to the client’s needs and desires, and one that is highly responsive to the unique qualities and characteristics of the site. In response, we configured the plan with some of these considerations: permitting natural light to enter each room from more than one direction; a strong visual, and when possible, physical connection between interior and exterior spaces; a simplified but rich material palate that is used only in ways that are appropriate to the characteristics of those materials; and artificial lighting on surfaces that is both functional and theatrical—with a high degree of controllability so that light levels and foci can be adjusted as required.
Ultimately, the soft roof shape was combined with the rotation of the front section of the building to navigate the geometry of the sightlines. We try to make things multifunctional, so in this case, the rotation also creates a natural path the main entrance at the side of the building and animates the patio spaces that surround the front portion of the house.
At the front of the house, the kitchen commands the primary position on the property with views out to the ocean to the west, and along the coastline to the north and south. Half of the south wall and the entire west wall above the countertop are glass, so the room is open to the 180-degree ocean view. The windows at the southwest corner of the room slide to open away from the corner. This gives unobstructed access to an outdoor countertop that wraps around the outside corner of the kitchen and forms the edge of a patio space that includes a BBQ, large dining table, and seating areas. On the inside of the house, this room opens to the family room on both sides of a center island which includes a large work surface for preparation involved in baking—including rolling dough for really fantastic cookies! Barstools back up to the family room side of the counter for spectating and conversation with the chef. The glass wall in this portion of the family room slides open to make the connection to the front patio area complete.
The central portion of the house is anchored by the dining room space in the center with the second bedroom on the south side and the study on the north. The common driveway utilized by the four properties that border it creates the opportunity for the main entrance to be on the side of the house. The rotation of the front portion of the house creates a natural path to it, and a recess for its location. This position keeps the living spaces and patios that face the view completely separate from the entrance sequence. You can’t access them until you have been granted entry to the house. Being recessed, the entry also provides access to light, air, and a view for the dining room. The study is separated from the dining area by folding glass doors. The bathroom that serves the second bedroom has a unique feature. A large pivoting door allows the powder room portion to be closed off from the shower/dressing area that will be used by the guests staying in the second bedroom.
Taking a cue from this strategy, portions of several walls on the north side of the house have been angled to give rooms positioned deeper into the property views of the ocean.

