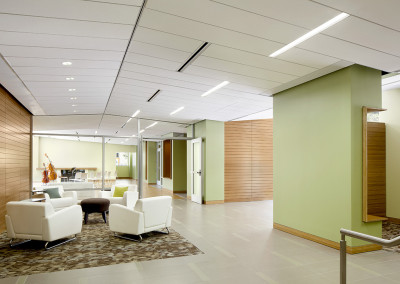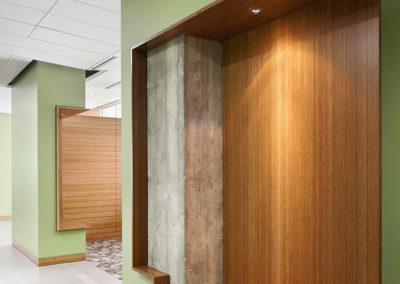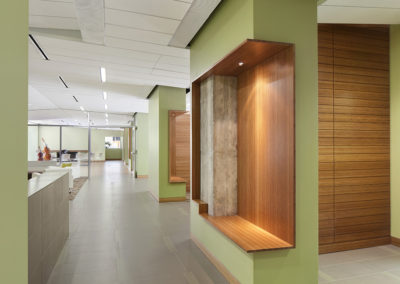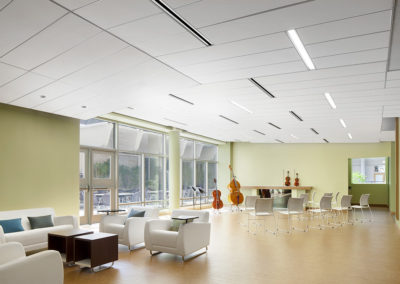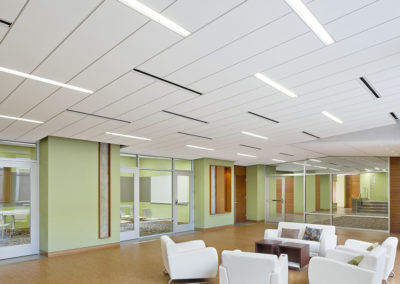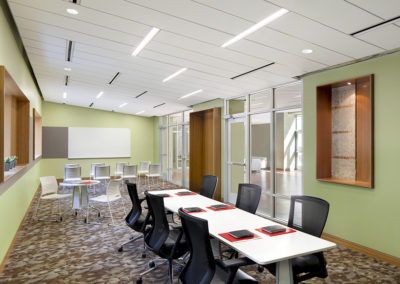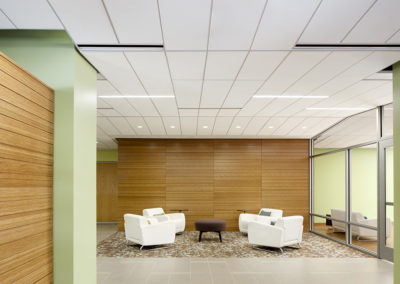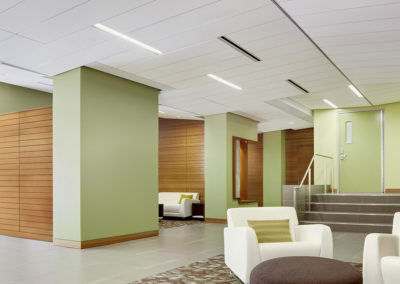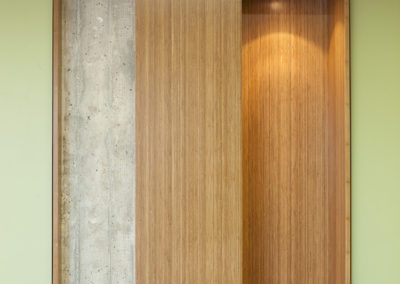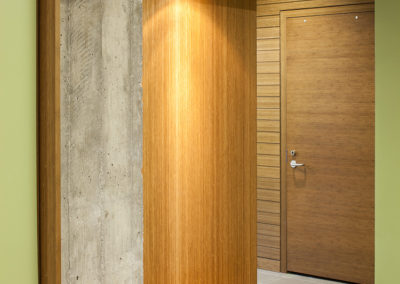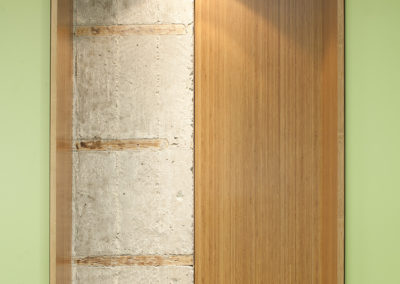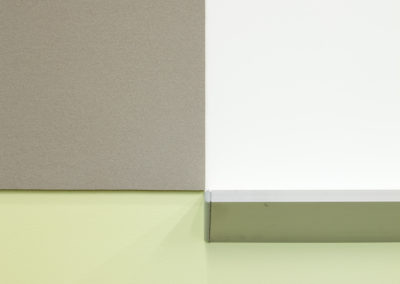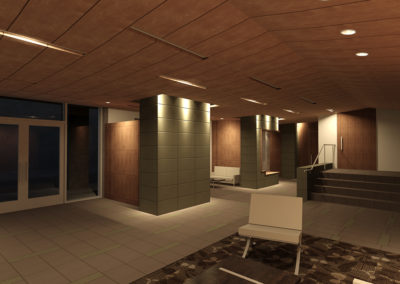
One of six piers constructed to conceal utilities passing from the upper floors to the basement. These take on a variety of configurations, serving as space dividers, display niches and seating alcoves. Their slightly oversized presence serves to reinforce the spatial organization of the rooms.
Performance/reception space: The ceiling was folded in server locations and the set at angles to enhance the acoustical properties of the space.
The meeting space was to be used as both an annex to the performance/reception as a place for breakout sessions in the event of a conference, or as a study space for students.
One of six piers constructed to conceal utilities passing from the upper floors to the basement. These take on a variety of configurations, serving as space dividers, display niches and seating alcoves. Their slightly oversized presence serves to reinforce the spatial organization of the rooms.
Performance/reception space: The ceiling was folded in server locations and the set at angles to enhance the acoustical properties of the space.
The meeting space was to be used as both an annex to the performance/reception as a place for breakout sessions in the event of a conference, or as a study space for students.
USC Harris Residence Hall | Lounge and Lobby Renovation
CAMPUS RESIDENCE HALL RENOVATION | University of Southern California, 2011 | Complete renovation of the first floor of a four-story residence hall, located on USC’s main campus. The major spaces of the project include the entrance lobby and a lounge space for programmed events, including seminars and recitals, as well as informal gathering by student residents.
Adjoining the main lounge space are two conference rooms, separated by a movable partition in order to accommodate larger gatherings when necessary. Both rooms can be joined to the main lounge by glass partitions, which allow for a sense of spatial continuity and day lighting across the entire width of the building. The lounge space is separated from the entrance lobby by a glass storefront system that allows an uninterrupted view for the length of the entire public space. The balance of the floor is occupied by a staff lounge, storage spaces and restrooms.
The main architectural features of the project are a series of six rectangular piers and a folded, angled ceiling. The ceiling’s shape was developed to provide an improved acoustical environment for musical recitals and other events planned for the spaces, as well as to bounce daylight as deeply into the space as possible. The piers perform a number of functions within the space. They enclose the supporting structural columns, conceal utilities that pass through the space from the basement to the upper floors and serve to create nesting places for the operable partitions when they are in the open position. Portions of the piers have been carved away, as the locations of utilities have permitted.
A wood panel lining has been installed within the resulting recesses to create display niches and seating alcoves. Portions of the concrete columns have been left exposed, so the layered process of construction and finishing is made apparent. It is hoped that this expression is understood as a metaphor for the passage of time and the changes that leave their mark on the elements that endure. The juxtaposition of the folded, suspended ceiling, against the heavy orthogonal piers, continues the dialogue between more permanent and more transient elements within the project.
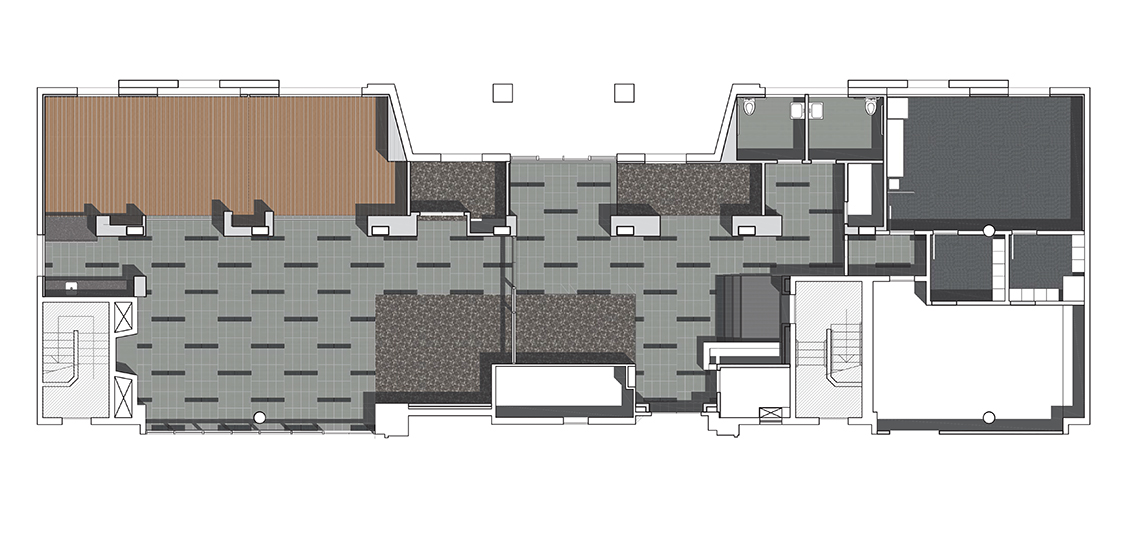
Floor plan

