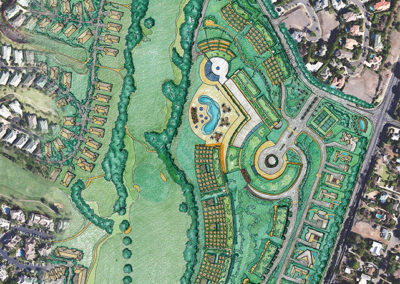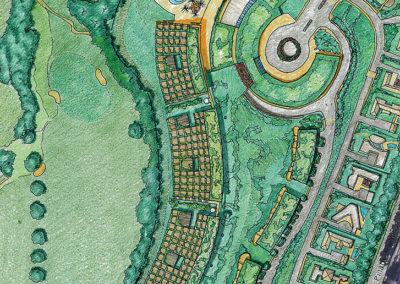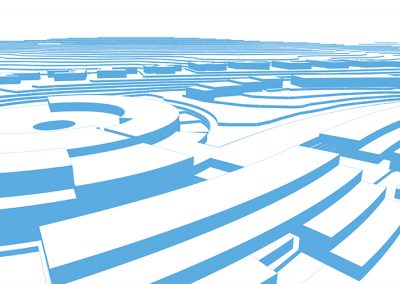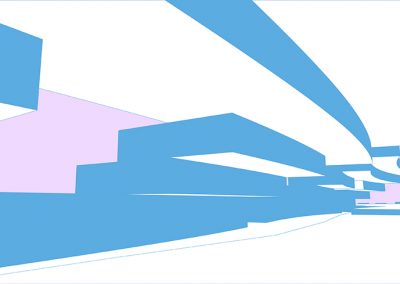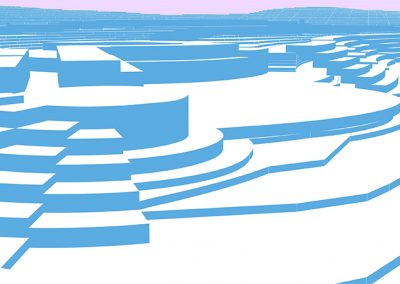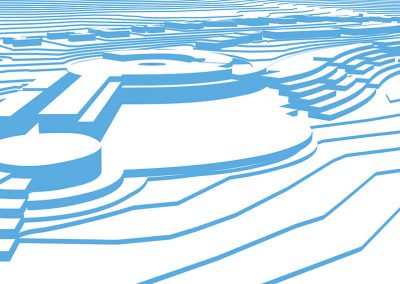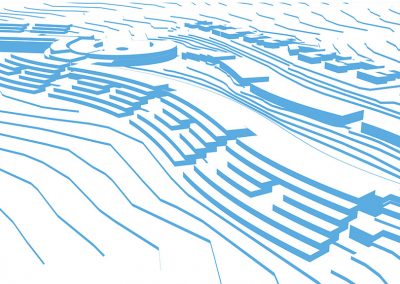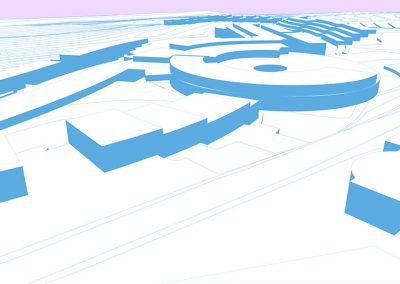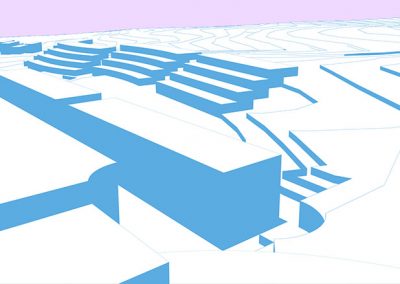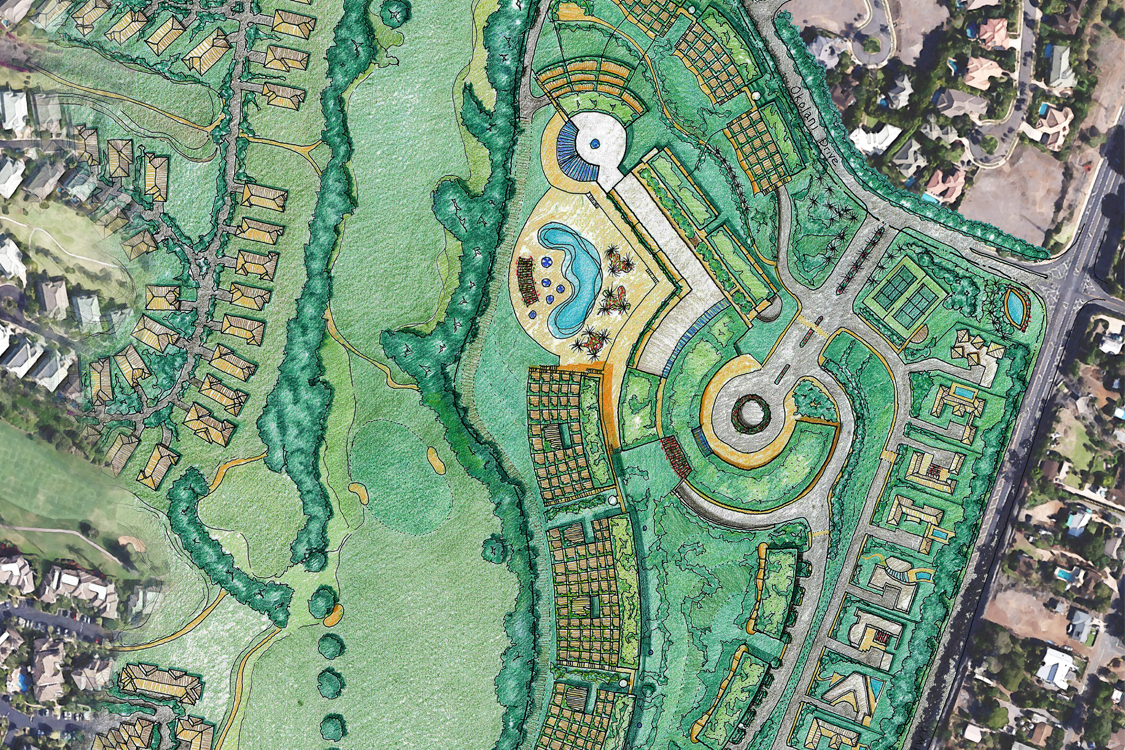
Click any photo below to view gallery.
Wailea Village – Okolani Drive
HOUSING DEVELOPMENT | Wailea, Hawaii, 2016 | The Village’s 60-acre site is situated on a long slope up from the ocean, on the western peak of the volcano that gave rise to the island of Maui. This topography affords ocean views from all of the programmatic elements of the project, and generates the basic organizational structure to the development.
At the heart of the community is a Village Center with retail shops and a number of indoor and outdoor amenities, including a large swimming pool with its attendant decks, cabanas, refreshment bars and cafés. The indoor spaces are organized around a circular entrance plaza and automobile drop-off, below which is the structured parking for the Center and access to the parking that serves the condominium units in the Center and the large terraced buildings to the south.
Along the lowest boundary of the site, the largest of the multi-level condominium buildings curves in serpentine fashion along the edge of the existing golf course. Like many of the other buildings on the site, each floor of this building steps back relative to the floor below it, to create significant terraces for each apartment on the roof of the unit below. This strategy allows the building to slope with the hill, keeping its overall height within prescribed limits. It also creates significant community garden spaces below the upper floors. These gardens receive light and air from the eastern side, which is entirely open to the sloped lawns and gardens that lead to the townhouses further up the slope, and from overhead through significant openings in the building itself. These are created by the removal of groups of apartment units at repeating intervals from the mid-level and upper floors. The gardens, and the elevated walkways that transverse them to connect the structured parking tucked below the sloped lawns, also lead to the Center.
The northern portion of the Village Center fans out as it steps down the hillside with more terraced condominium units and amenities. On the east side of the Center is a four story condominium building, separated from the Center by a full height atrium. Moving from there toward Okolani Drive to the north, are smaller versions of the terraced, serpentine condominium building already described. In this case the shaded gardens on the back side of the buildings face the street and the parking is below the buildings.
On the north side of Okolani Drive, is a development of 72 duplex housing units. The northern edge of this development is largely passive greenspace, with walking trails connecting viewing areas and rolling grass lands in between.
The roof spaces of all the terraced buddings are either planted with native vegetation or are usable outdoor space. The buildings are configured to take advantage of the ocean breezes for cooling and make use of many passive building strategies to reduce energy demand. The project would capture rainwater for reuse. All sewage would be treated on site.
There are fifteen residential estates situated along Pillai Highway on the eastern edge of the site. They are separated from the Highway by a 60-foot, heavily planted buffer zone. The sloping terrain affords each of these properties an unobstructed view to the ocean over the townhouses and condominium buildings. The hillside between the roads that serve the residential estate lots and the road that serves the townhouses would be steep and well planted to maintain lines of sight from all the estates.
The space between the townhouses and the large terraced condominium buildings would have gardens, walking trails, gazebos and other features. This area slopes into the garden spaces below the upper levels of the condominiums, above the subterranean parking. This space could include outdoor bars and casual dining if there is a staffing strategy to support those kinds of uses away from the central amenities area that surrounds the pool deck on two levels. This would apply to the space below the condominiums along Okolani Drive also.
Client: Pacific Project Partners.
Overall , the development includes:
304 Condominium unit of 1,000 SF
87 Condominium units of 3,000 SF
40 Town Houses of 3,000 SF
72 Duplex Units of 2,400 SF
15 Residential Estates of about 6,000SF each on one-third to one half acre lots
There are 932 parking spaces in underground structures. Parking for the Townhouses, Duplexes and Residential Estates would all be on their own lots.

