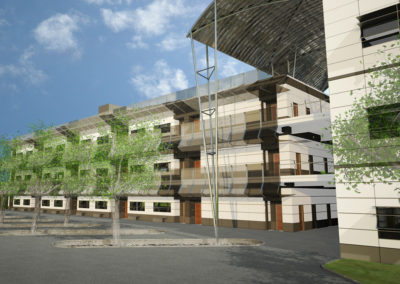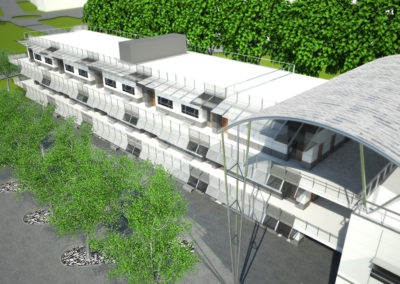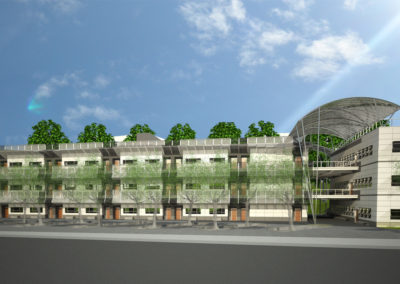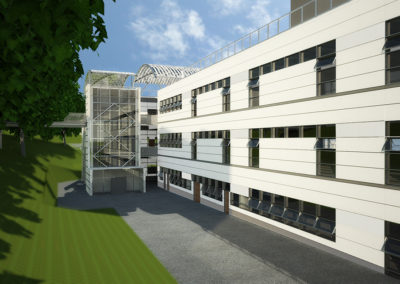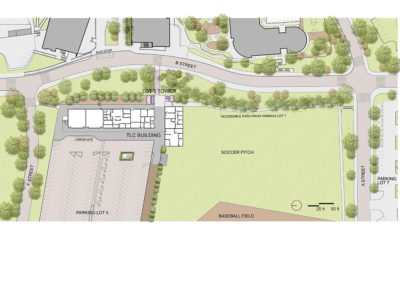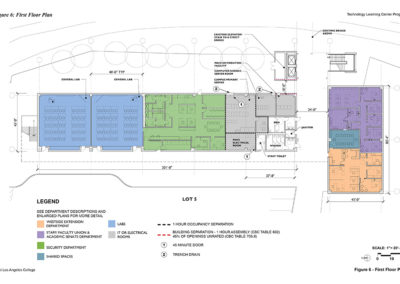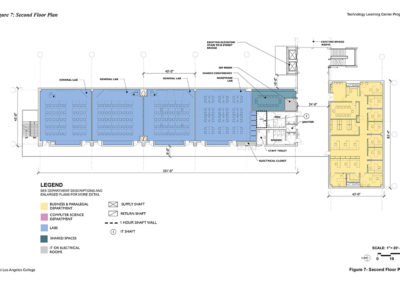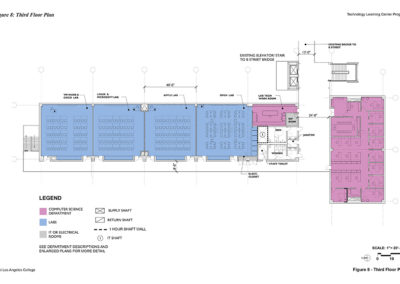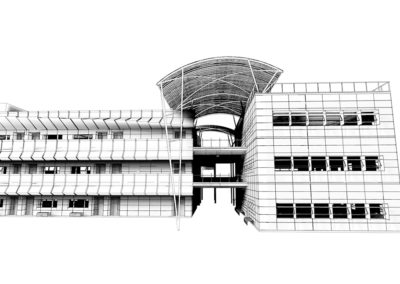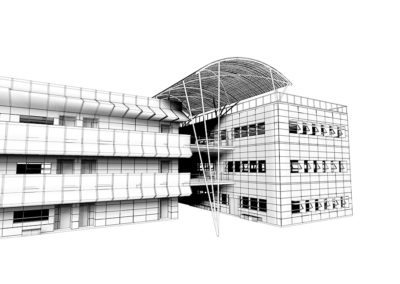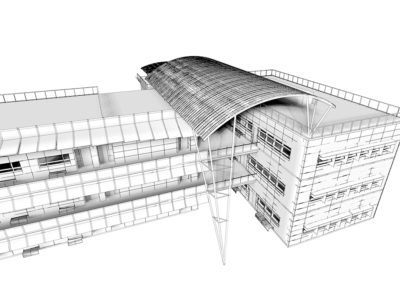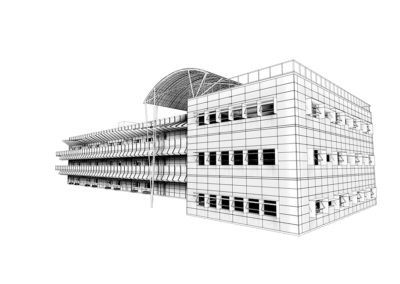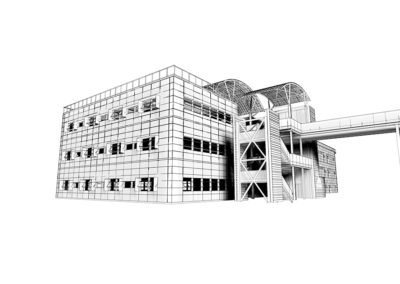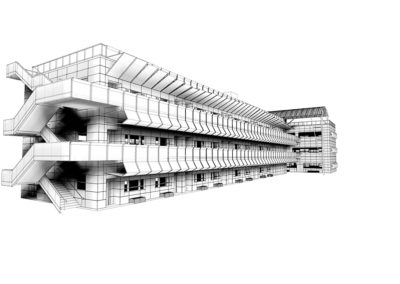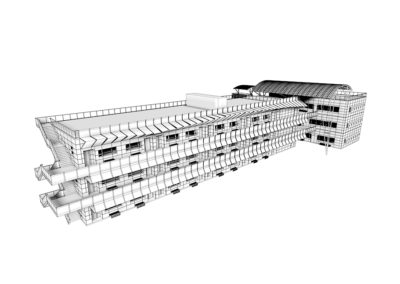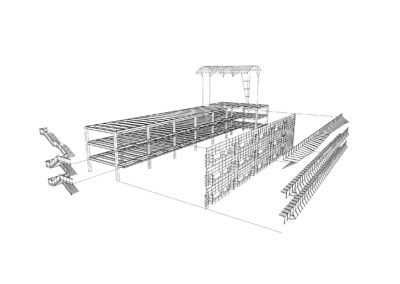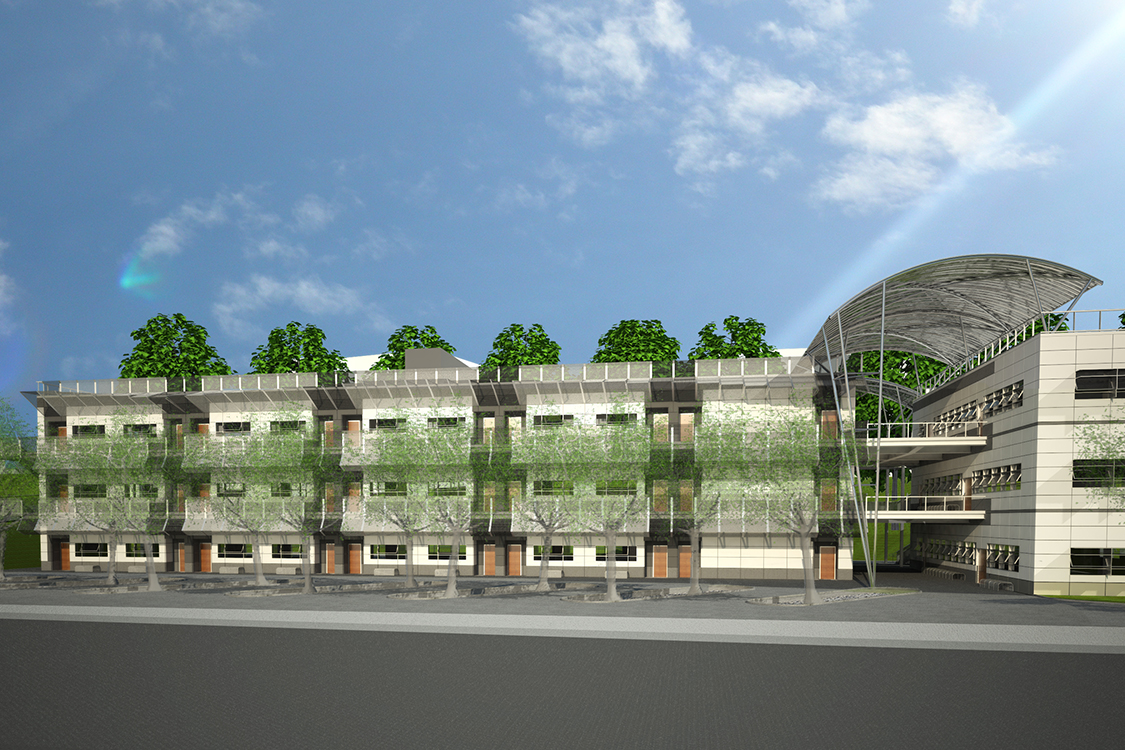
Click any photo below to view gallery.
Shade trees, set into recessed planters that form the first element of the storm water capture system for the building and plaza.
East wall of the Computer Lab Building. The rain screen building skin is shaded by the tree covered hillside to the east.
West façade with the canopy over the Breezeway entrance space and the metal screen shading systems.
West façade with the canopy over the Breezeway entrance space and the metal screen shading systems.
West façade with the canopy over the Breezeway entrance space and the metal screen shading systems.
Elevator, Bridge and Stair structure. (Funded and constructed separately) this serves the campus as a whole and the building simultaneously.
Shade trees, set into recessed planters that form the first element of the storm water capture system for the building and plaza.
East wall of the Computer Lab Building. The rain screen building skin is shaded by the tree covered hillside to the east.
West façade with the canopy over the Breezeway entrance space and the metal screen shading systems.
West façade with the canopy over the Breezeway entrance space and the metal screen shading systems.
West façade with the canopy over the Breezeway entrance space and the metal screen shading systems.
Elevator, Bridge and Stair structure. (Funded and constructed separately) this serves the campus as a whole and the building simultaneously.
West Los Angeles College Technology & Learning Center (TLC) Building
CAMPUS BUILDING | West Los Angeles College, 2016 | Located on the lowest of several large terraces that form the hillside campus site and with the campus’s largest surface parking lot in front of it, the West Los Angeles College Technology & Learning Center (TLC) will be the face of the campus to the local community and the entrance to the campus for many students and faculty each day.
This project incorporates specialized and general computer labs for instruction in a range of computer software and hardware disciplines. Courses staged in these rooms are both within the computer science program and in support of business and other academic course requirements. Program components include: departmental offices for Computer Science, Business and Paralegal programs; offices and meeting spaces to accommodate Westside Extension, a program designed to engage the local community through relevant and threshold course offerings; Academic Senate, Faculty and Staff Union offices and meeting spaces; campus IT/data servers, and campus security offices.
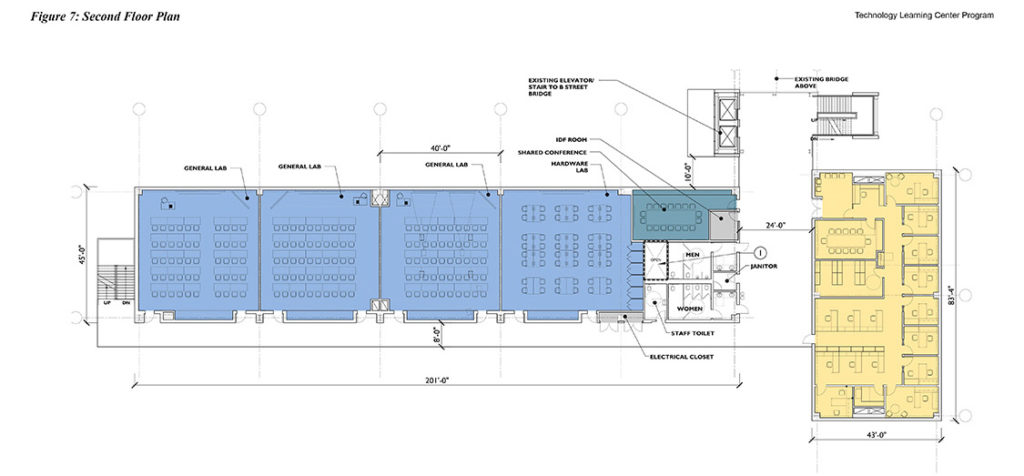 The building distinguishes between the two basic programmatic elements, dividing offices and instructional spaces into two separate, three-story wings. The connecting exterior walkway between the wings creates the entrance path to the campus, leading to the elevator and stairs that provide access to both the building’s upper floors and the main campus on the hillside above. The curved canopy shelters the upper level walkway from sun and rain, and creates a clear iconic marker for the campus entrance.
The building distinguishes between the two basic programmatic elements, dividing offices and instructional spaces into two separate, three-story wings. The connecting exterior walkway between the wings creates the entrance path to the campus, leading to the elevator and stairs that provide access to both the building’s upper floors and the main campus on the hillside above. The curved canopy shelters the upper level walkway from sun and rain, and creates a clear iconic marker for the campus entrance.
As communication technology has become more sophisticated, it has also become less restrictive with regard the physical planning of spaces. Accommodation of current pedagogy does not need to limit the future, about which we can only speculate. The “lab†wing is designed to accommodate future changes in room size, keeping structure and infrastructure out of the dividing walls while fully serving the current program configuration needs.
The single-room-width building allows natural light and cross ventilation through the spaces. The exterior circulation balcony has been configured to shade the exterior west-facing wall of the building. The perforated metal guardrail panels are extended to create oversized screens to protect from the western sun. The geometry is a result of the need to create shade and develop rigid shapes from relatively thin material.
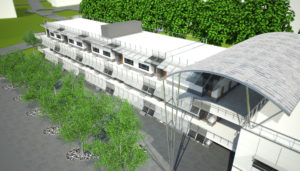 The west-facing wing is further shaded by a double row of trees in the plaza between the building and the parking lot. The trees are planted in sunken planters that act as temporary retention basins for rainwater draining from the plaza and the building roof. Overflow from these basins is piped to the adjacent soccer field, which functions as the retention basin for the entire campus.
The west-facing wing is further shaded by a double row of trees in the plaza between the building and the parking lot. The trees are planted in sunken planters that act as temporary retention basins for rainwater draining from the plaza and the building roof. Overflow from these basins is piped to the adjacent soccer field, which functions as the retention basin for the entire campus.
The east face of the building is protected from low-angle sun exposure by the tree-covered hillside that rises above the building to the next major terrace of the campus. The garden space created between the mass of the building and the slope of the hillside is a place for lunch breaks and provides a visual respite for the occupants of the building.

