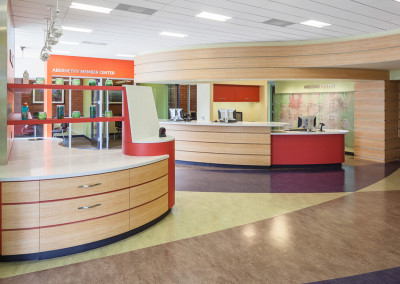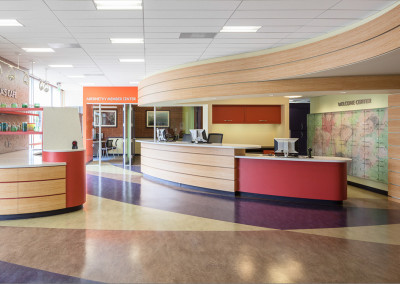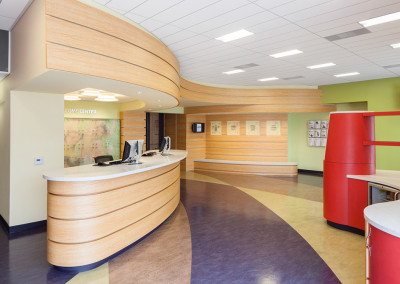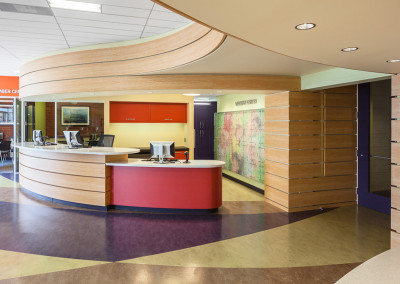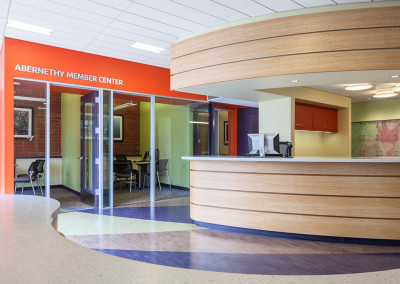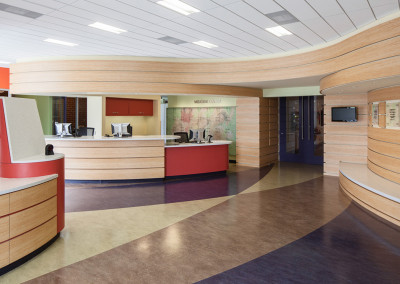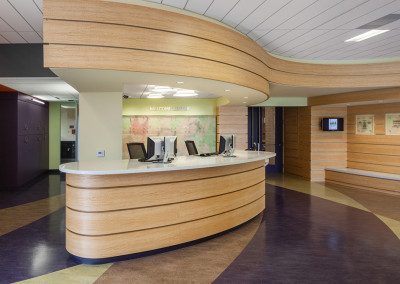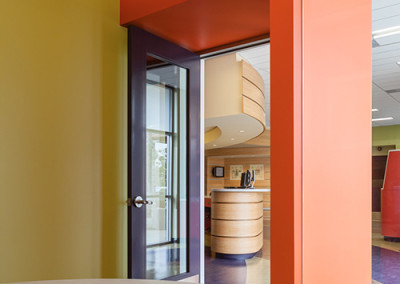
Click any photo below to view gallery.
View from the main entrance doors toward the reception desk, with the card reader station and juice bar in the foreground to the left.
The wood planking used to clad many of the surfaces in the space, give scale to those surfaces and spaces and enable steps in ceiling heights so that existing ductwork and structural elements can be accommodated.
The geometry of the reception desk and juice bar, as well as the surrounding soffits and benches, was generated by the projected movement pattern of people through the space.
View from the main entrance doors toward the reception desk. The entrance door to the main facility is directly ahead in the photograph. Behind the reception desk is the “Puzzle Piece Wallâ€. This artwork creates an image from a number of interlocking and interdependent pieces: a metaphor for community organizations like the YMCA.
View from the main entrance doors toward the reception desk, with the card reader station and juice bar in the foreground to the left.
The wood planking used to clad many of the surfaces in the space, give scale to those surfaces and spaces and enable steps in ceiling heights so that existing ductwork and structural elements can be accommodated.
The geometry of the reception desk and juice bar, as well as the surrounding soffits and benches, was generated by the projected movement pattern of people through the space.
View from the main entrance doors toward the reception desk. The entrance door to the main facility is directly ahead in the photograph. Behind the reception desk is the “Puzzle Piece Wallâ€. This artwork creates an image from a number of interlocking and interdependent pieces: a metaphor for community organizations like the YMCA.
Westchester Family YMCA Welcome Center
COMMUNITY | Westchester Family YMCA Welcome Center,\ Westchester, CA, 2012 | The objective of the new Welcome Center was to create a positive experience for existing and potential members entering the facility. The aging and inefficient entrance area was expanded and renovated and is now much more engaging.
An additional goal of the project was to accommodate the increased range of functions performed at the Welcome Center. Staff often simultaneously check in and register new members, enroll members in programs, and address questions and concerns. The renovated Welcome Center includes a more open and accessible desk that can accommodate four staff to assist members and guests, counseling rooms so that sensitive health and financial information can be taken in private, and informal seating.
The design of the space also acknowledges the informal greeting and gathering that occurs in the space, as guests wait for friends and family on their way in and out of the facility. A self-serve juice bar and a new outdoor patio with cafe tables has been added.
Curved wood planks clad the welcome desk, and surrounding walls and soffits lead your eye to the main activity areas. Folds in these surfaces and gaps between planks create benches for seating, soffits for ducting and niches for display and message boards. This organizes a large number of elements that can otherwise create significant visual clutter, in addition to suggesting the proper direction of travel.
While the overall performance of the building could not be significantly affected by the limited scope of this project, within the project area, the work was completed with a high standard for sustainability, including: highly efficient light fixtures, no VOC sealants, adhesives and coatings, high recycled content, sustainably forested wood products, renewable materials including cork, linoleum and wood.

