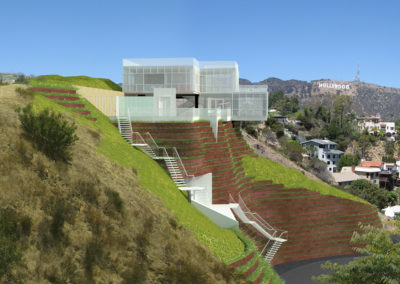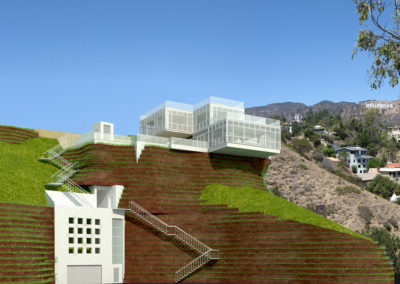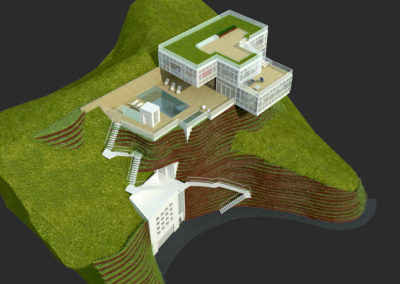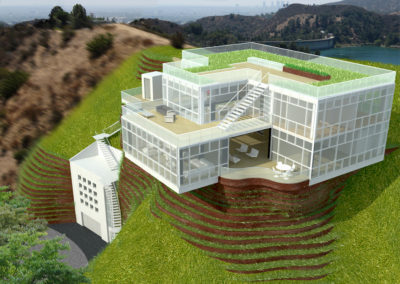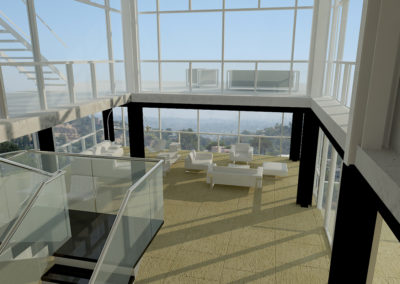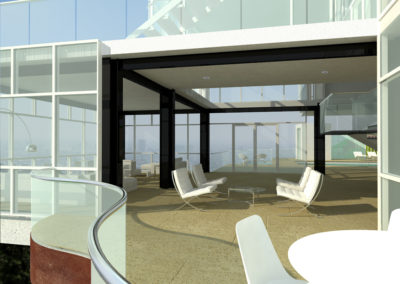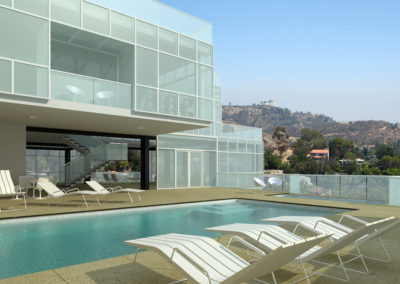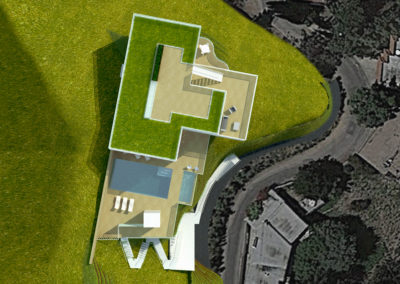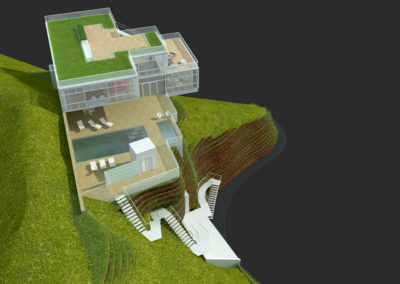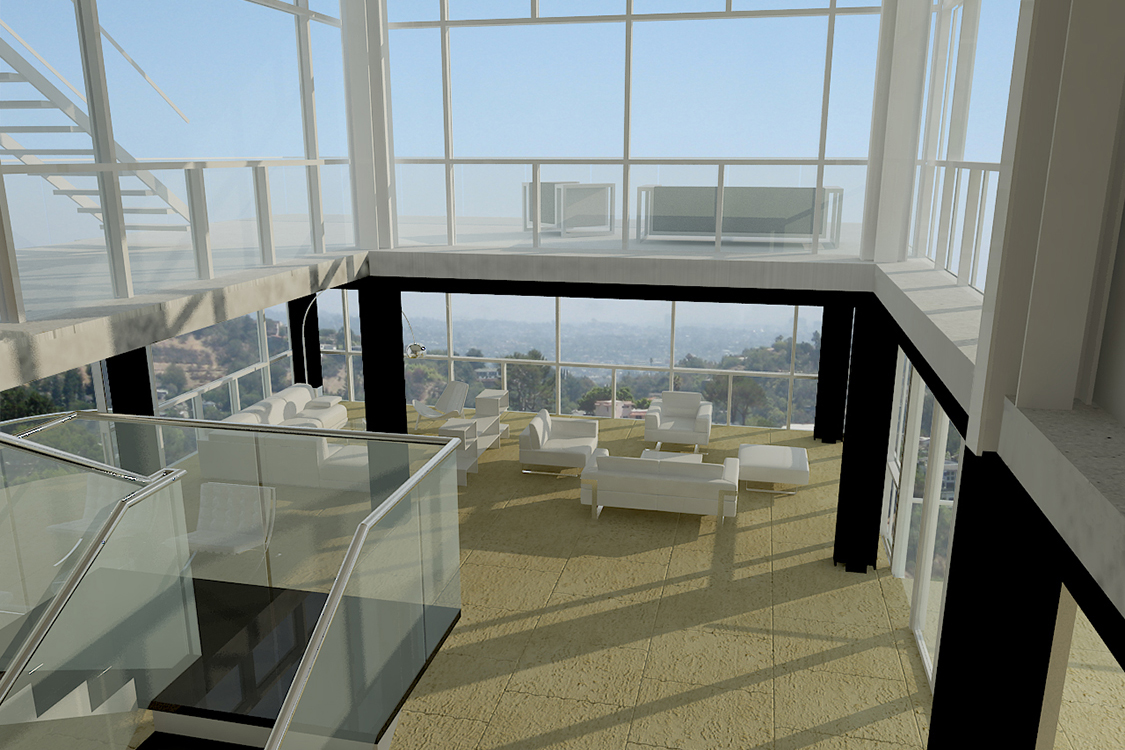
Click on any photo below to view gallery.
View of the rendered computer model, from the south, set into a photograph of the context. The Hollywood sign and the Griffith Observatory are clearly visible from the house, as would be Downtown Los Angeles.
View of the rendered computer model, from above. All components of the project are visible: the volumes of the main house with rooftop living and garden spaces; the pool deck, the garage at street level; and the series of stairs along the retained hillside.
View of the rendered computer model, from the north, set into a photograph of the context. On the second level and the roof garden, the vantage point would be above the ridgeline, allowing a view to Lake Hollywood and Century City beyond. The ocean at Redondo Beach is visible on clear days.
View form the second level over the entry hall toward the east and the view of Downtown Los Angeles.
IView from the dining terrace back through the entry hall to the pool deck on the south side of the house.
View from far corner of the pool deck back toward the house. The volume of the master bedroom cantilevers over a portion of the deck to create a shaded porch. The glass walls on both the north and south sides of the house slide open to fully open the interior spaces to the pool deck and the dining terrace on the north side.
View of the rendered computer model, from the south, set into a photograph of the context. The Hollywood sign and the Griffith Observatory are clearly visible from the house, as would be Downtown Los Angeles.
View of the rendered computer model, from above. All components of the project are visible: the volumes of the main house with rooftop living and garden spaces; the pool deck, the garage at street level; and the series of stairs along the retained hillside.
View of the rendered computer model, from the north, set into a photograph of the context. On the second level and the roof garden, the vantage point would be above the ridgeline, allowing a view to Lake Hollywood and Century City beyond. The ocean at Redondo Beach is visible on clear days.
View form the second level over the entry hall toward the east and the view of Downtown Los Angeles.
IView from the dining terrace back through the entry hall to the pool deck on the south side of the house.
View from far corner of the pool deck back toward the house. The volume of the master bedroom cantilevers over a portion of the deck to create a shaded porch. The glass walls on both the north and south sides of the house slide open to fully open the interior spaces to the pool deck and the dining terrace on the north side.
Mountaintop Residence
CUSTOM HOME | Hollywood, CA, 2016 |The clients of this mountaintop home were interested in a very abstract, minimal architectural expression. We responded with a carefully proportioned glass window system that enclosed a great percentage of the exposed exterior wall area. The house was also carefully differentiated from the walls retaining the earth, so the architectural expression of the house could remain pristine and separate from the landscape.
The house is composed of two one-story-high rectangular volumes, stacked one above the other, and rotated 90 degrees relative to each other. An additional interlocking volume has been appended to the upper volume, creating the two-story space of the entrance hall depicted in the main image above.
This volumetric composition sets up the spatial sequence one experiences moving from the deck space at the far side of the pool. Pinwheeling from the double-height volume of the entrance hall as you enter the house are the long, single-story living spaces overlooking the cliff to the right, the dining area directly ahead, and the study to the left. The infinitely high volume directly outside of the entrance is delineated on two sides by the entrance hall and master bedroom, which is cantilevered over the single story porch space it creates.
The mass of the house is centered on the only available flat area on this otherwise extremely sloped hilltop site. The house’s relatively small footprint cantilevers beyond the edge of the slope in two directions. The area of the pool deck is actually a constructed “roof” surface, well above the slope below. These conditions mean that very little excavation will be required to construct the pool. The edge of the hillside will be stabilized by a grid of steel plates tied back into the hillside. This system will be a matrix for planting where the system is retaining the hillside. Where it meets the underside of the house and pool deck, it becomes an above-grade screen wall. All roof spaces of the house would be utilized for outdoor living.
A parking garage, with an automated system capable of storing five cars, would be built into the hillside, against the road at the base of the site. A series of stair cases leads from street level up the to the garage roof deck and then to the pool deck above. There is a 62-foot change in grade from the street to the main level of the house. Adjacent to the garage is an entrance vestibule, also accessible from the street, served by an elevator that climbs to the pool deck. The spectacular, nearly 360-degree views from the top of this mountaintop site underpinned the extraordinary measures necessary to make it habitable.
To construct a house on this site, the work will need to be staged from below. The strategy devised was to simultaneously excavate and shore the hillside so that the retaining walls of the garage could be constructed. Those walls will become the mounting platform for the crane needed to move material to the hilltop above. The floor area of the garage will be used as a staging area until the main level of the house and pool deck could be framed.

