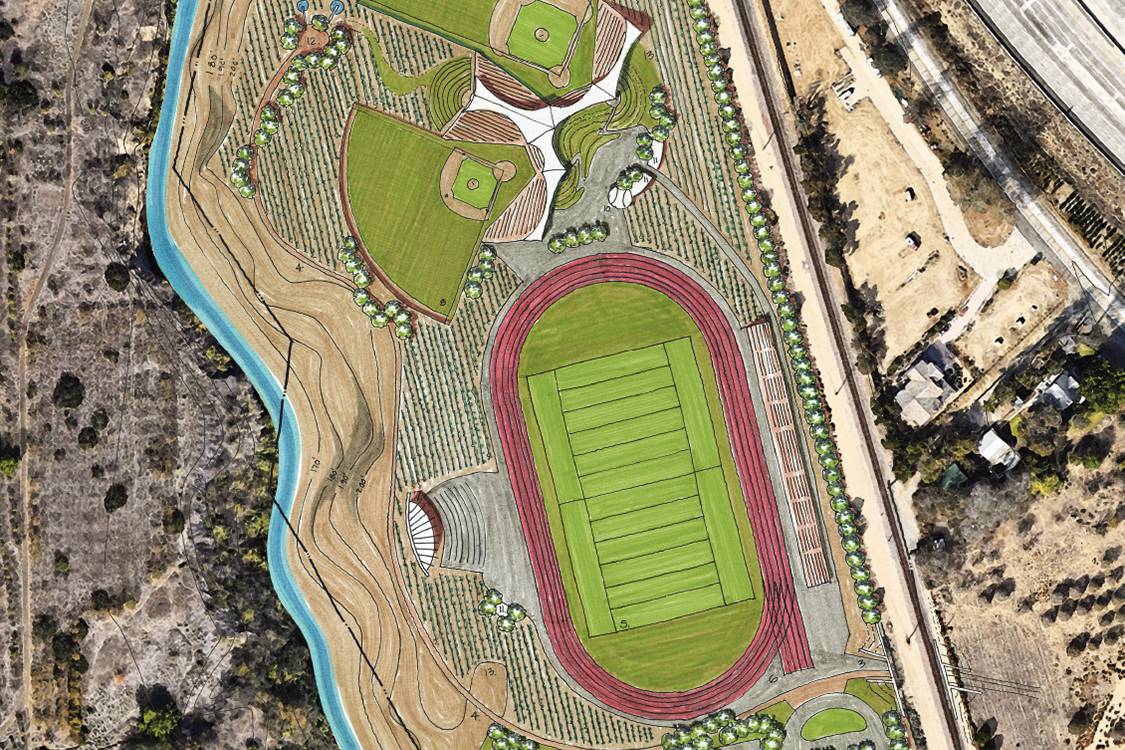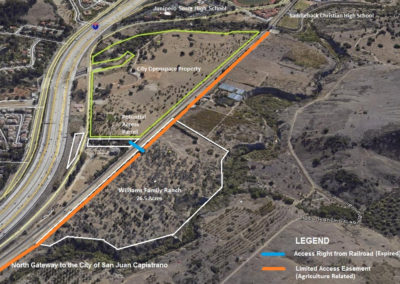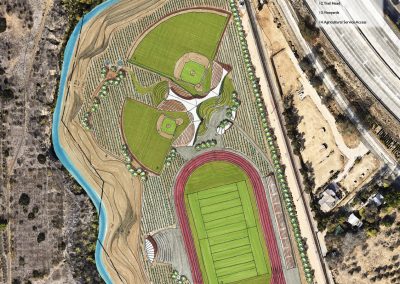
Click on any photo below to view gallery.
Williams Family Ranch Property: Concept Proposal
A proposal for playing fields in an open space zone of northern San Juan Capistrano. The site is bordered by a railroad right of way with an active, elevated track bed on the east; beyond which is the Santa Ana Freeway. While the great majority of the site is very flat, the western edge of the property falls off steeply to a seasonal river bed some 30 feet below. Beyond that, the land rises up again in elevation to form part of the coastal foothills. This provides for scenic views from the project site.
Automobile access to the site is only from the southeast, along the railroad right of way. At the north end of the site, access for agricultural vehicles only is permitted. It will be used to service the organic agricultural fields that are intended to fill in the site between the playing fields. There is also a pedestrian and equestrian underpass near the southeast corner of the property that connects to an equestrian trail on the other side of the railroad right of way. The proposed design would extend this trail along the cliff edge to a trailhead with a place to rest and water horses at the northwest corner of the site, overlooking the riverbed and the mountains beyond.
The program includes a combination football and soccer field with a surrounding running track; a baseball field and a softball field; and a small (200 seat) performance stage. The requirements also include limited permanent seating for the football/soccer field and the track, as well as the baseball and softball fields.
Only limited for automobiles parking is permitted. The design proposal limits this to a well shaded area at the south property line. A drop off for shuttles from other, off-site parking facilities is also provided. From that location, pedestrian pathways lead to spectator areas for the playing fields and performance stage. It is anticipated that Saddleback Christian High School and Junipero Serra High School will utilize the playing fields as part of their extracurricular activities and provide additional parking resources for those events.
The project design proposes to modify the grade of the site, depressing the levels of the baseball and softball fields. The earth yielded from those operations would be used to create sloped hillsides from which to watch the games. The hillsides facing the fields would be stepped with benches. The slope leading up to the spectating areas would be gently sloped and form an edge of the plaza from which concession stands, ticket booths and restroom facilities are accessed. A pedestrian promenade leads back from this plaza along the viewing stands for the football/soccer and track facility, back to the automobile drop-off and parking areas. Pedestrian pathways lead from there to the seating for the performance stage. Vineyards and organic farming beds fill in the spaces between the playing fields, forming a continuous fabric from which the space of the playing fields is seemingly excised.


