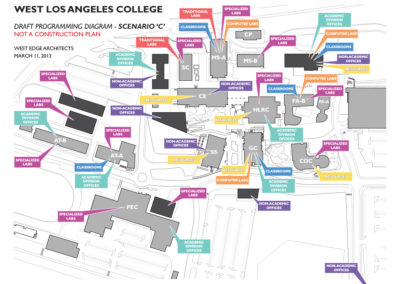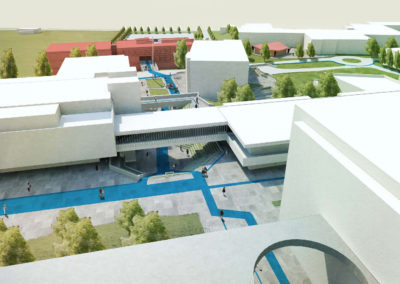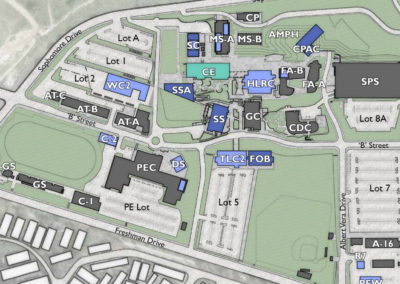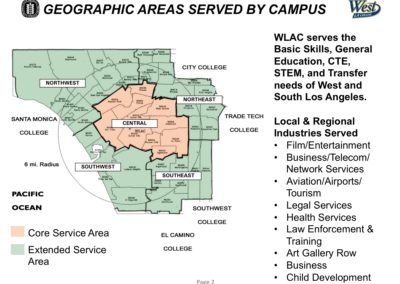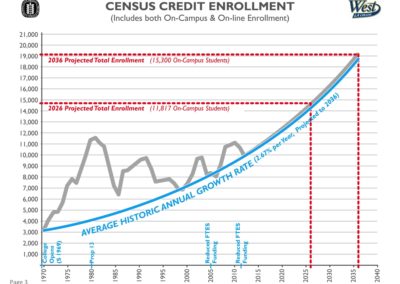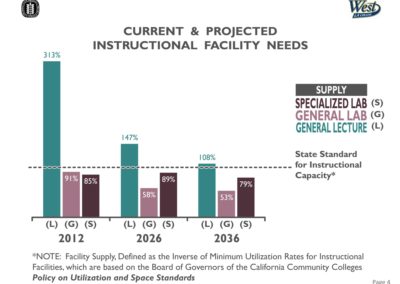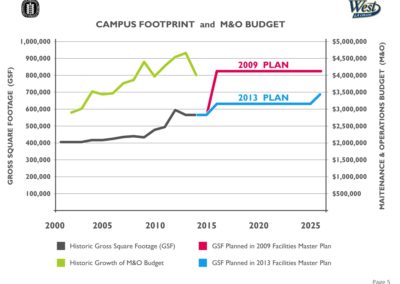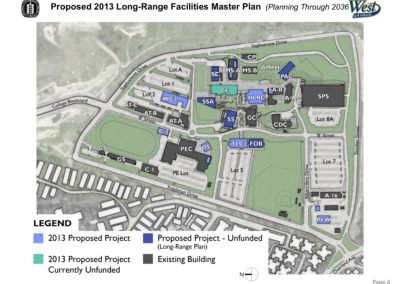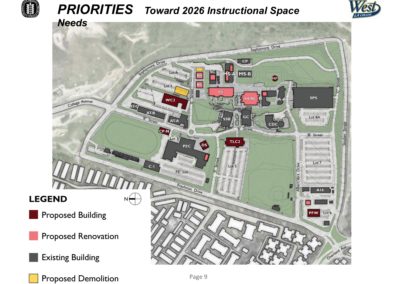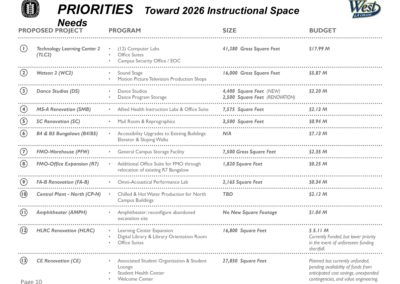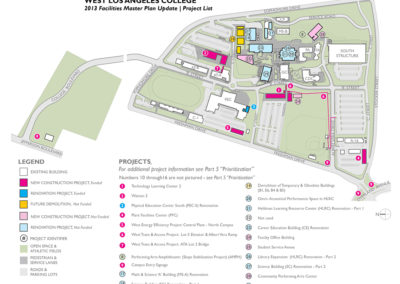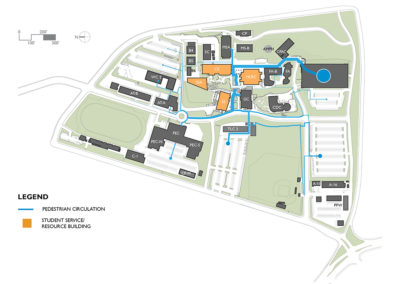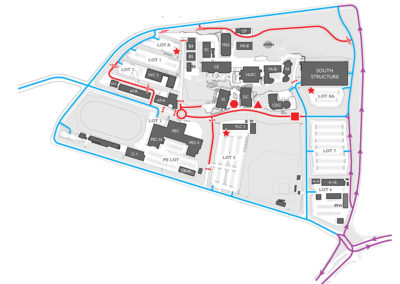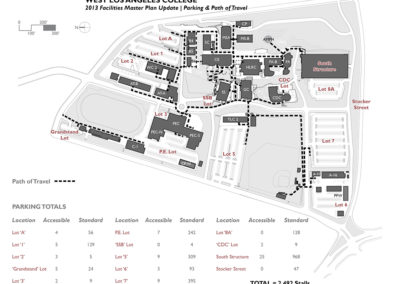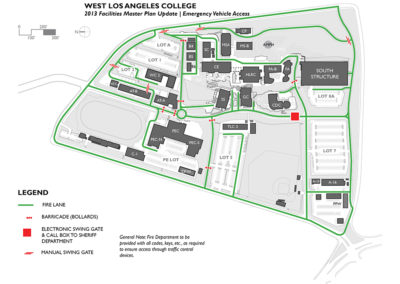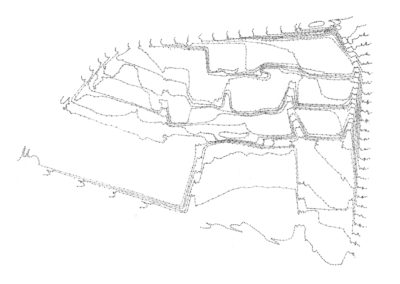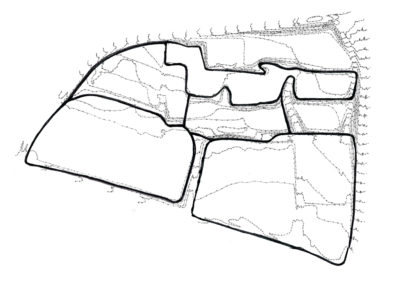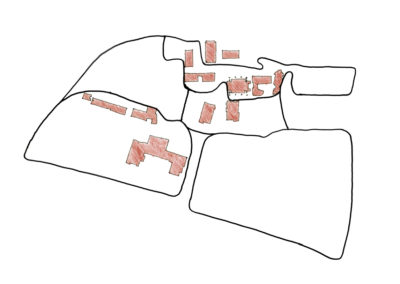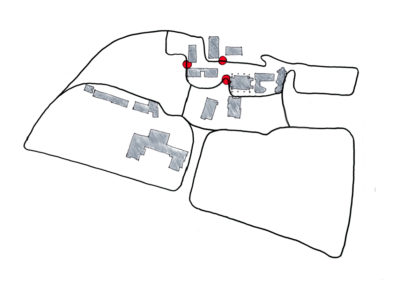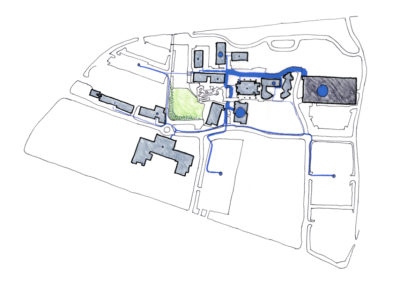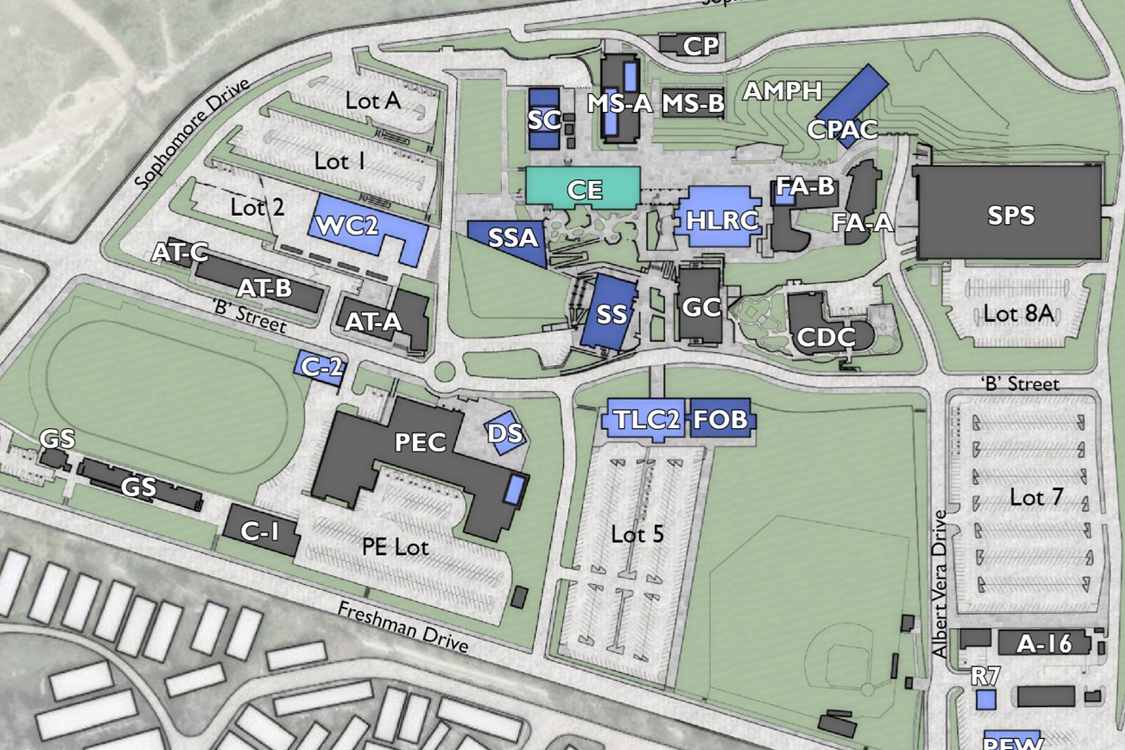
Click any photo below to view gallery.
WLAC 2013 Facilities Master Plan. Proposed enhancement of the pedestrian network through the campus core
Service area map indicating locations of other community colleges. Population growth and secondary education needs and trend data from the College, and independent sources were utilized during the needs assessment process to determine anticipated growth rates in establishing future space and instructional requirements
An average growth rate was established for the college as a whole. Specific departments and programs were either above or below this growth rate and specific space needs for each department were based on the applicable growth rate
Graph indicates availability of the three types of instructional space compared to need as measured by the utilization standards established by the State of California. As is indicated, the current surplus of general lecture holds through 2036, the planning horizon for the Master Plan. The data indicates the current deficit for general and specialized lab spaces, which only increase over the planning period
Graph compares the reduced SF proposed in the Mater Plan Update vs. the previous 2009 plan (by others). At issue is the on-going costs of maintenance and the funding mechanism used by the State to support those efforts
Campus plan indicating locations of all new building locations and all existing buildings that would be remodeled to meet space needs for Instructional, administrative and support activities required to meet projected growth through 2036. Project sites are color coded according to the availability of funding, and priorities established by the College through the planning process
Campus plan indicating new building and renovations projects required to meet current and projected space needs through 2026
WLAC 2013 Facilities Master Plan. Proposed enhancement of the pedestrian network through the campus core
Service area map indicating locations of other community colleges. Population growth and secondary education needs and trend data from the College, and independent sources were utilized during the needs assessment process to determine anticipated growth rates in establishing future space and instructional requirements
An average growth rate was established for the college as a whole. Specific departments and programs were either above or below this growth rate and specific space needs for each department were based on the applicable growth rate
Graph indicates availability of the three types of instructional space compared to need as measured by the utilization standards established by the State of California. As is indicated, the current surplus of general lecture holds through 2036, the planning horizon for the Master Plan. The data indicates the current deficit for general and specialized lab spaces, which only increase over the planning period
Graph compares the reduced SF proposed in the Mater Plan Update vs. the previous 2009 plan (by others). At issue is the on-going costs of maintenance and the funding mechanism used by the State to support those efforts
Campus plan indicating locations of all new building locations and all existing buildings that would be remodeled to meet space needs for Instructional, administrative and support activities required to meet projected growth through 2036. Project sites are color coded according to the availability of funding, and priorities established by the College through the planning process
Campus plan indicating new building and renovations projects required to meet current and projected space needs through 2026
West Los Angeles College Master Plan
Based on the Needs Assessment that West Edge Architects completed, the task of developing a Master Plan was undertaken to meet all the projected space needs while simultaneously improving the overall campus environment. Officially, the new plan would be an update of the 2009 plan (developed by others). The 2009 plan did not benefit from a Needs Assessment study and therefore differed significantly in programmatic content from the new plan.
From the start, it was understood that the funds available to the college for construction would not be adequate to meet the established space needs through the planning horizon of 2036, so the first task was to prioritize the needs, separating projects into those that would be constructed with current funding and those that would need to wait until additional funding becomes available. This was accomplished through a series of presentations of data analysis and workshops with the college community (these took place over an 8 month period). A series of alternative plan scenarios were presented and discussed.
This process helped identify and build consensus around the programmatic elements that if accommodated first, would have the greatest, positive impact for the programs most in need, and ultimately be most beneficial for the college as a whole.
The primary example of this is the computer science program. It was shown to have a current need for specialized lab space (the Needs Assessment had demonstrated that there was current deficiency in this type of instructional space and this program was also demonstrated to have the most aggressive growth potential of any department at the college. Further, as the nature of all educational programs offered on the campus has evolved, computer fluency has become a necessary skill for many other disciplines, so its improvement would also benefit those programs too).
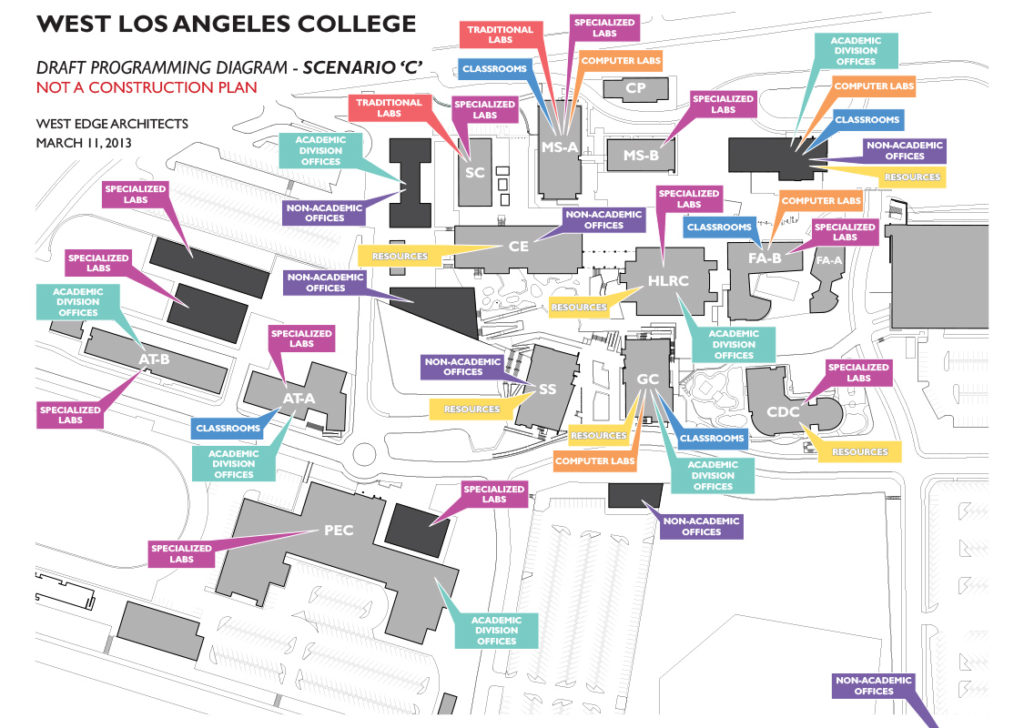
A range of scenarios was developed with the following premises: 1. Accommodating new space requirements within recently constructed buildings would be the least expensive way to obtain that space; This might also be a means to reduce space in program areas where the college had grossly exceeded state standards (even when future growth of the college was considered, the need for the space available could not be adequately demonstrated in several categories of space). This observation and strategy was very difficult for the College community to accept, since they had spent precious resources constructing them only a few years beforehand, but through the workshop process they understood the situation and saw that more of the current, real need could be met this way. 2. It was considered paramount that departments remain in contiguous and adjacent space to maintain functional efficiency and keep the college coherent for students, faculty and staff. 3. In another paradigm shift for the college, it was impossible to consider buildings or specific instructional spaces (except for Highly Specialized Labs) to be the exclusive property of one department. It was essential that departments share resources in order to utilize them at the rates mandated by state standards. From the discussions surround the alternative scenarios, priorities emerged upon which to base the masterplan alternatives.
Once the roster of programmatic requirements and the strategy for accommodating them was established (whether they would be accommodated in new construction or in remodeled space) the effort to develop a campus master plan, including how the construction would be phased, became the focus of our effort. We had previously completed an analysis of the existing campus with respect to its physical characteristics and use patterns These were greatly influenced by the campuses hillside siting. Of particular interest was how existing open space was utilized and how the outdoor pedestrian environment could be improved to increase the feeling of collegiality in an effort to have the campus environment encourage behaviors that would help meet goals enumerated in the educational master plan of the college.
The proposed and ultimately approved plan relocated the construction of the largest new building from the highest terrace of the campus (as indicated in the 2009 plan) to the lowest, using it as a means to link that level to the main academic core. This placed it closest to the bulk of available general classrooms and faculty offices and allowed it to front onto the main visitor parking area. The location allowed the building to function as the anchor of the academic core and the front door of the campus, at the same time. The original uphill site, was planned to become an outdoor amphitheater and future location of a theater building. Both of those uses would take advantage of the sloping hillside site.
With the exception of the Watson Center, designed to house the motion Picture and TV Production Crafts program and the Dance Pavilion, the balance of the funded program elements would be accommodated in renovated space. Ultimately, a new faculty office building, an annex to the Student Services building and Student Union building would be built. These were all located in the plan to further define the campus’ pedestrian environment and strengthen linkages across the campus, while meeting the space needs through 2036.

