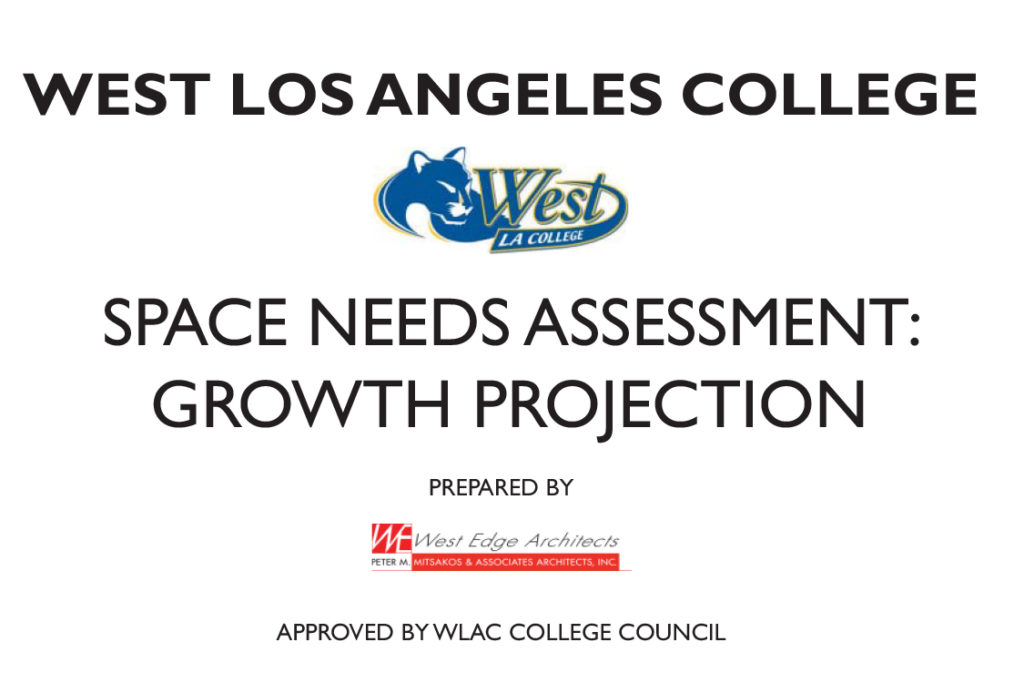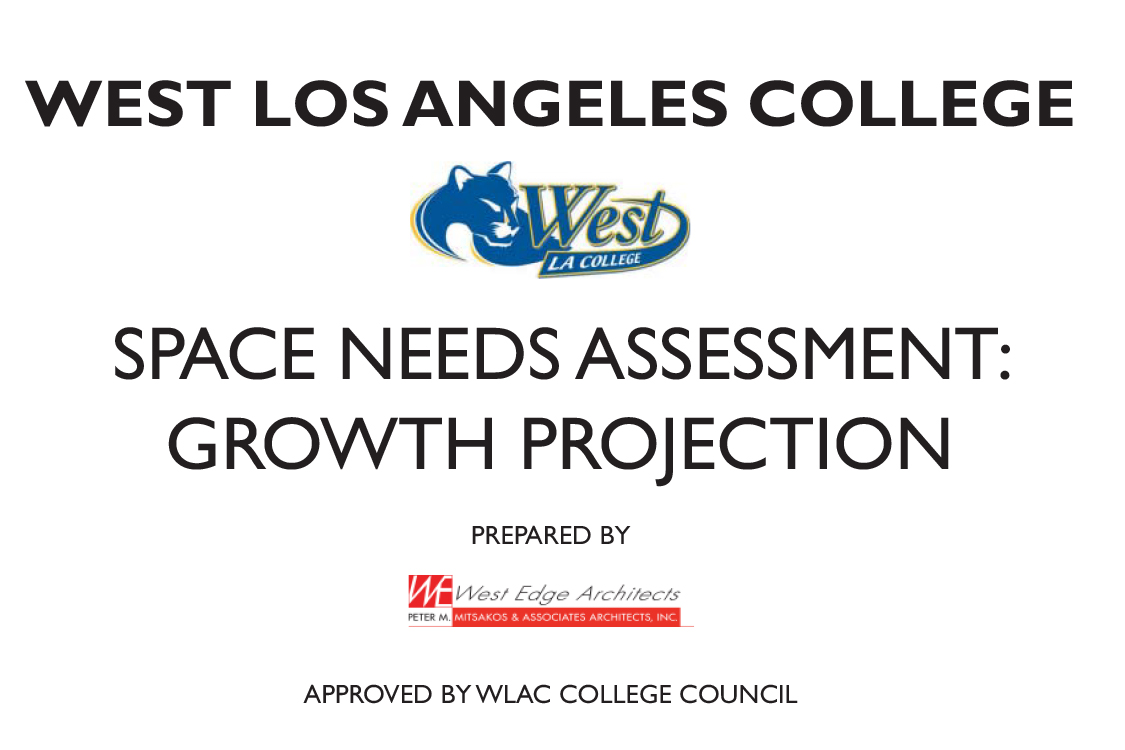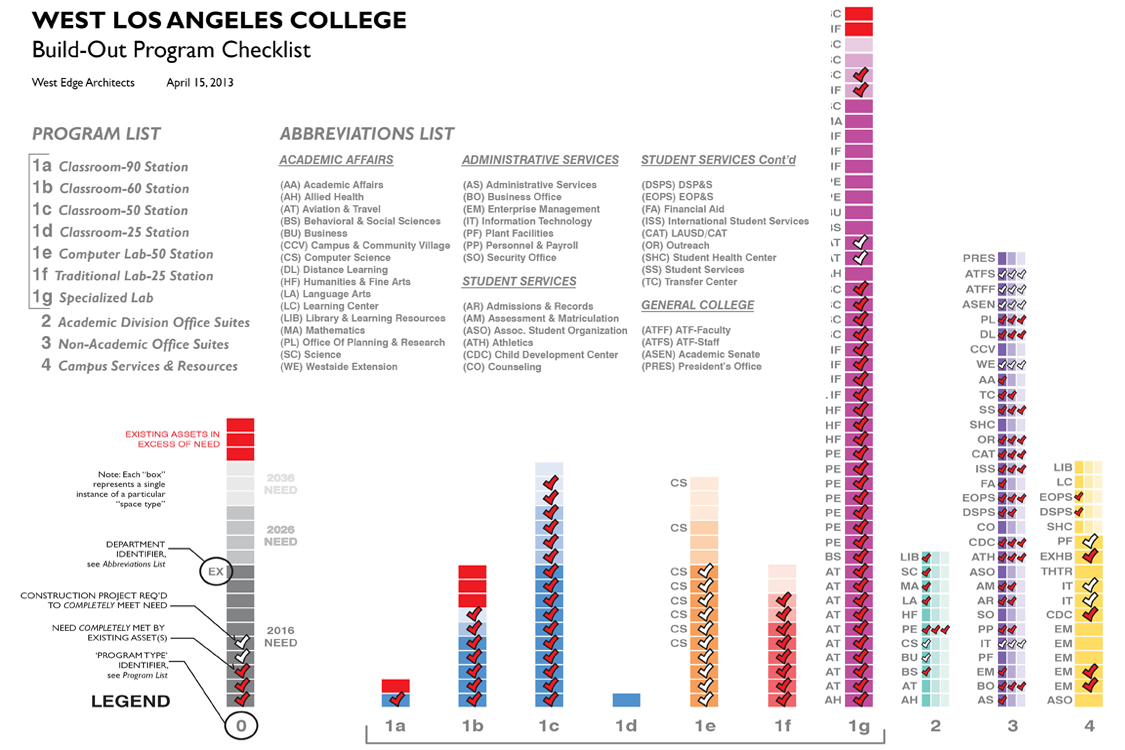
West Los Angeles College Needs Assessment
Utilizing data gathered by the College’s Office of Academic Research, and other sources, West Edge Architects was able to evaluate several factors influencing the growth potential of the campus. These included general population growth for the college’s service area, the influence of competing college campuses in the area, trends in how community college resources are accessed by students, changes in technology (the growth of on-line and hybrid class offerings) and the influence of economic cycles on community college enrollment. In conference with College Administrators, an average growth rate for the college’s on campus population was derived.
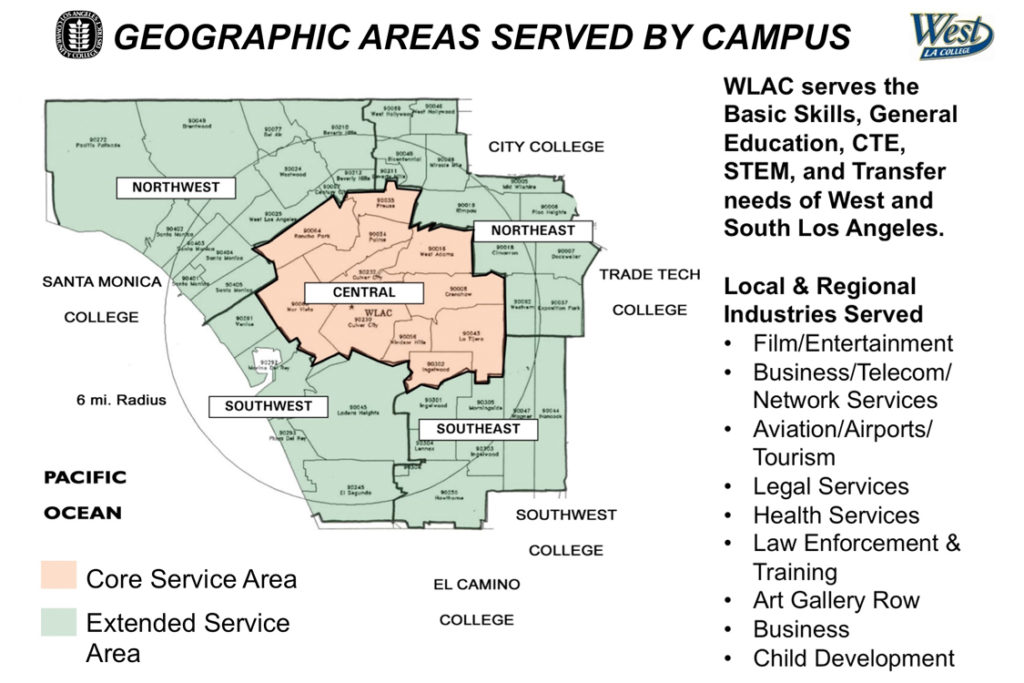 The next step was to look across the college’s academic offerings to determine, department by department, how each compared to the average. The goals of the educational master plan, changes in demand as indicated by historical trends and the influence of alternative content delivery methods were considered. This led to some departments demonstrating growth rates below the college average and others above. A prime example of a department demonstrating a higher growth rates would be the Computer Sciences Program. Based on trends in demand and the assessment of the current and future job market (by the authors of the Educational Master Plan) this program was demonstrated to have the most aggressive growth potential of any department at the college. Further, as the nature of all educational programs offered on the campus has evolved, computer fluency has become a necessary skill for many other disciplines, so its improvement would also benefit those programs as well.
The next step was to look across the college’s academic offerings to determine, department by department, how each compared to the average. The goals of the educational master plan, changes in demand as indicated by historical trends and the influence of alternative content delivery methods were considered. This led to some departments demonstrating growth rates below the college average and others above. A prime example of a department demonstrating a higher growth rates would be the Computer Sciences Program. Based on trends in demand and the assessment of the current and future job market (by the authors of the Educational Master Plan) this program was demonstrated to have the most aggressive growth potential of any department at the college. Further, as the nature of all educational programs offered on the campus has evolved, computer fluency has become a necessary skill for many other disciplines, so its improvement would also benefit those programs as well.
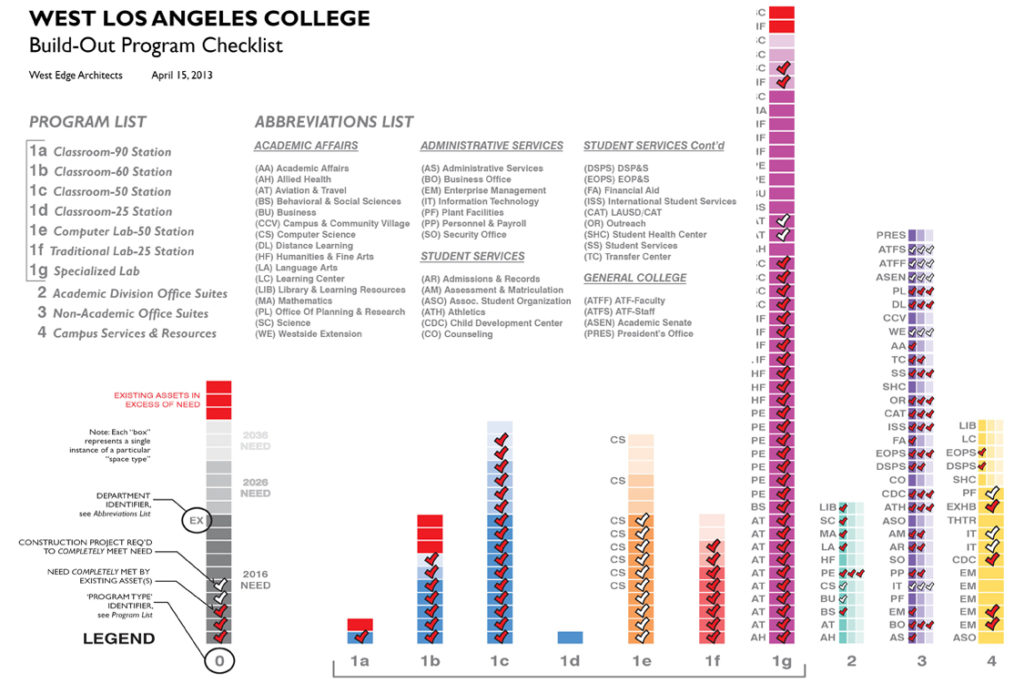
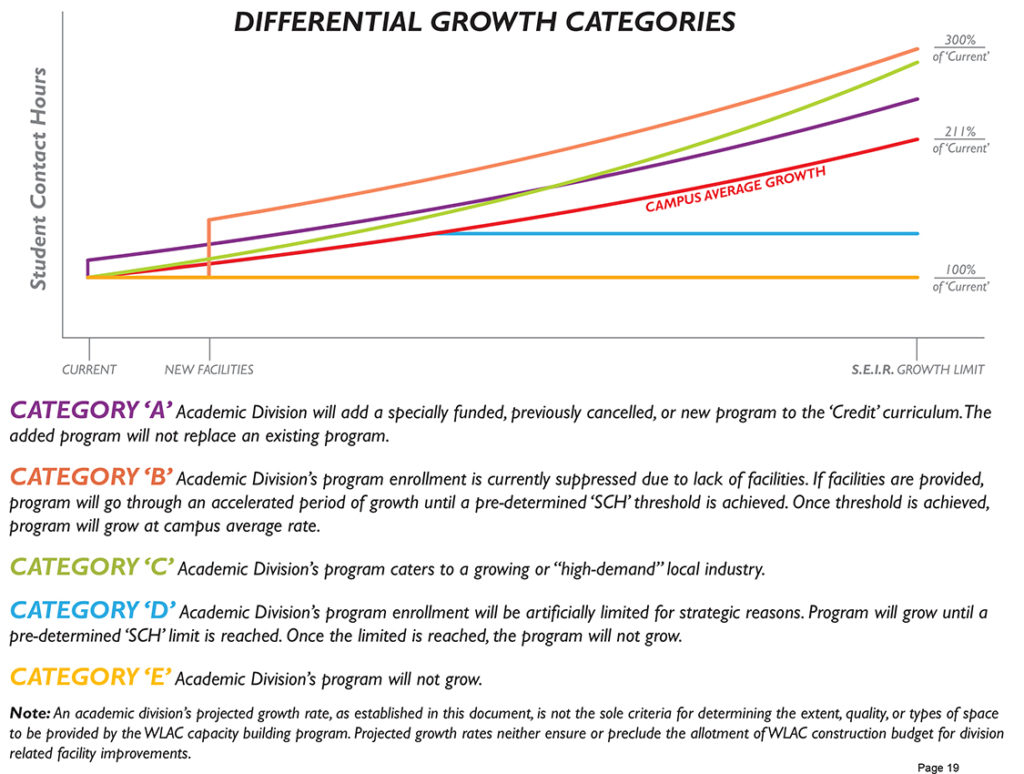
Accompanying the effort to determine future demand growth, was an assessment of the existing facilities on campus. This accounted for not only the availability of space but the conditions of that space: whether it was appropriately equipped with current technology and would support current and predicated pedagogy. Also, each type of space that existed on campus, according to standard categories were evaluated in terms of utilization rates. (Instructional spaces such as: General Lecture, Specialized Laboratory and Highly Specialized Laboratory. Administrative and Service/Support were then determined according to established ratios based on the amount of instructional space ).
Our findings were then compared to standards established by the California State Board of Governors for Community Colleges. It was here that there was some surprising news: In many categories, the College actually had a significant surplus of space, despite a perceived shortage. (That perception developed from longstanding preferences in the way spaces were scheduled, and the assignment of spaces exclusively to specific departments). Our findings necessitated a shift in the culture of the college community, namely that campus lecture and laboratory spaces could not be dedicated to specific departments, but had to be considered shared resources among numerous departments. This was not greeted warmly and its acceptance took a number of months and a number of workshops to gain acceptance. It also implied that some space needed to be repurposed so that the college would stay within state guidelines to be eligible for maintenance funds each year.
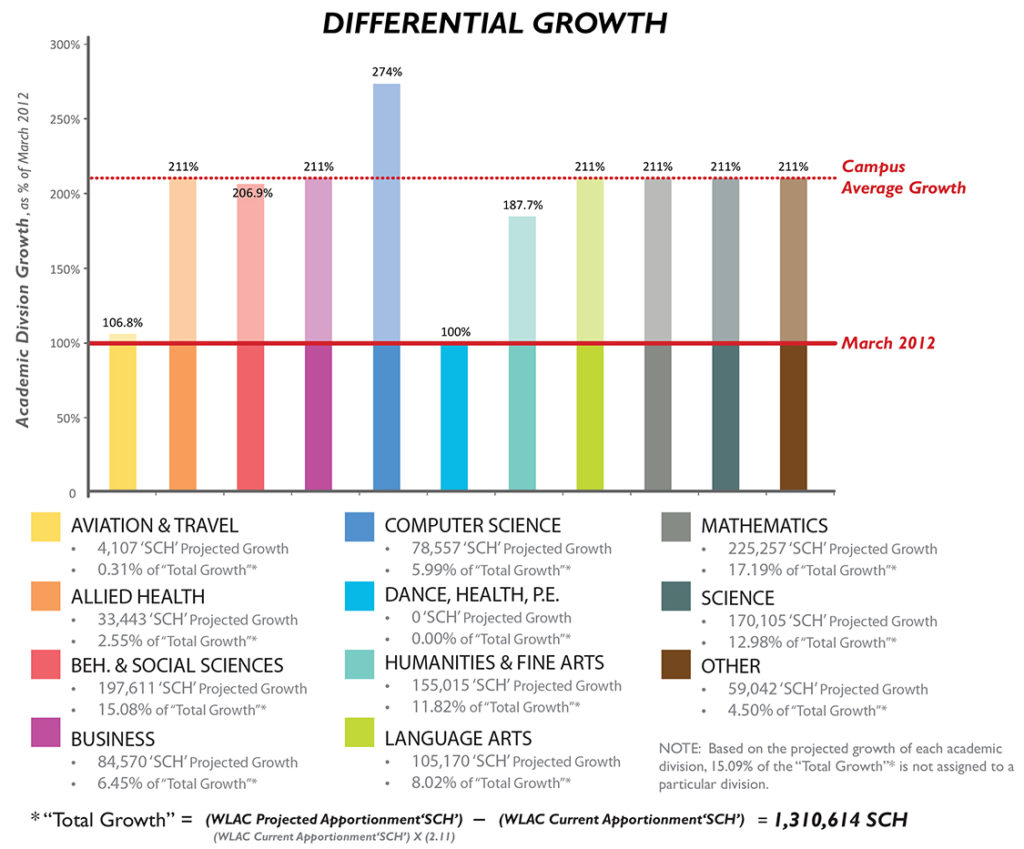
With a planning horizon of 2036 established, the full roster of needed spaces was established. The next task was to align those needs with available funds for construction. The College was participating in a District wide, voter approved bond program. Several buildings had been constructed prior to the Needs Assessment, using a majority of the funds. The remaining funds could not underwrite the construction of all the spaces needed to meet the needs identified up to the planning horizon so an effort to prioritize those needs was undertaken amongst the constituent members of the College Facilities Committee. To be clear, the needs existed but only the highest priorities could be addressed with available construction funds. The work of the Facilities Committee, supported by West Edge Architects, was to establish those priorities. This body represented all the various faculty, staff and student groups present on campus, with each groups’ opinions related to the whole through their representatives on the committee. The Facilities Committee made its recommendations to the College Council, which in turn made recommendations to the college president. Once those priorities were agree upon, the work transformed to the development of a Master Plan. That effort incorporated the needs of the College with considerations of the physical campus to plan specific building projects and visualize the overall improvement of the campus environment. Please see the description of the College Master Plan and its process.

