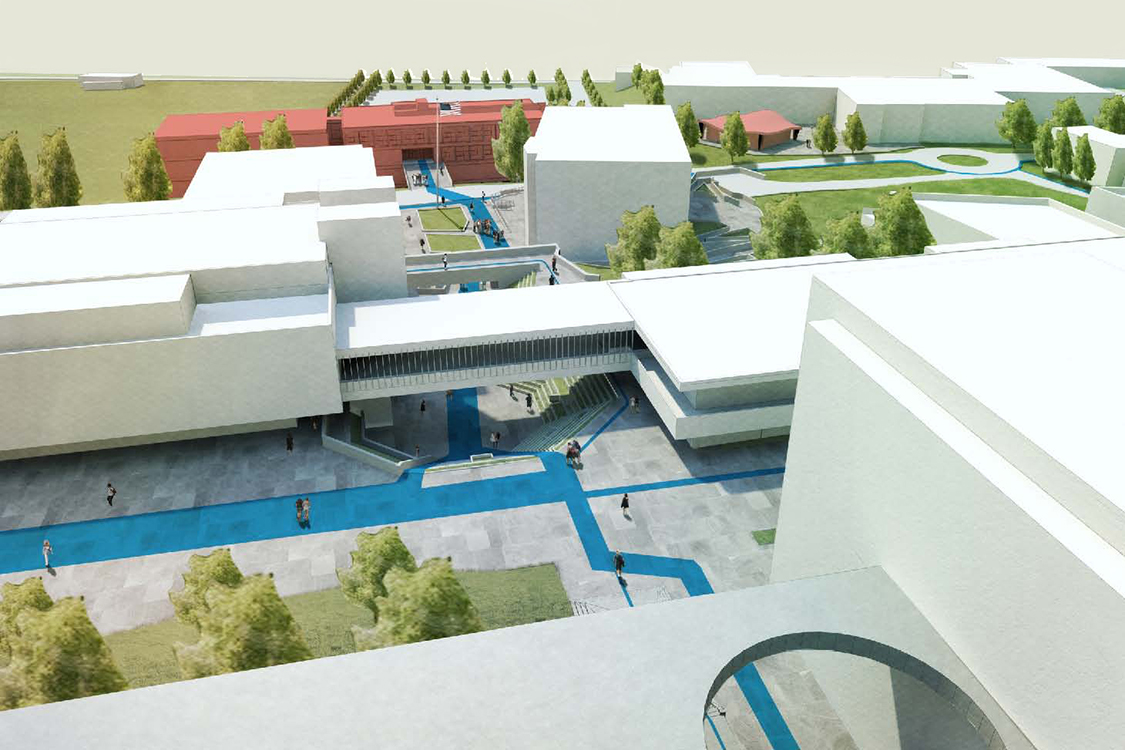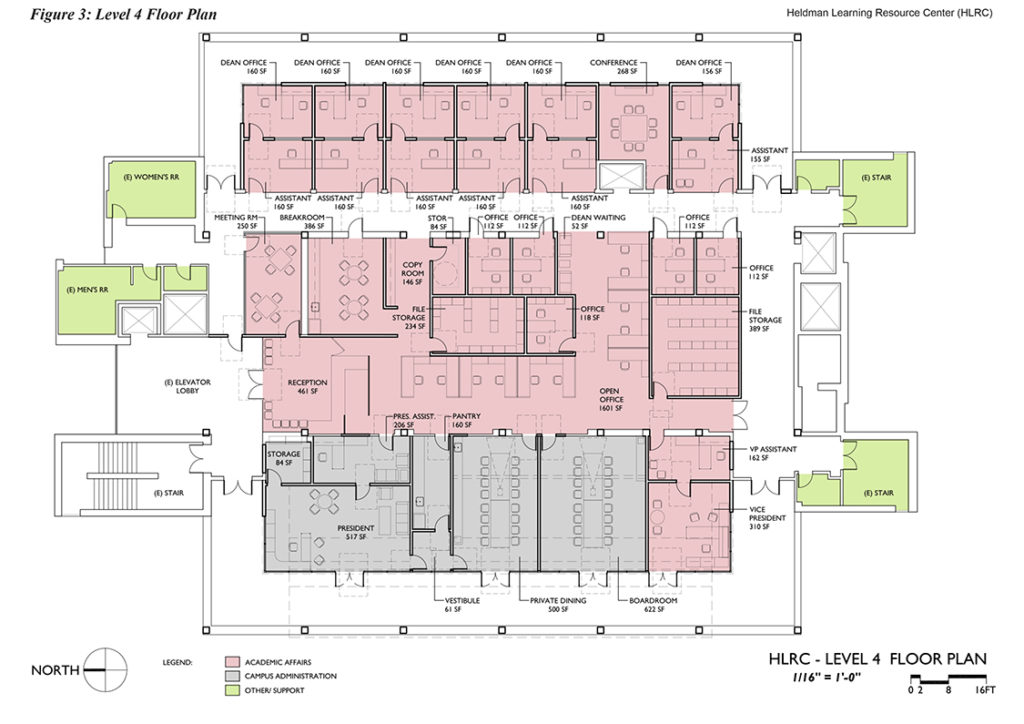
West Los Angeles College Planning
West Edge Architects became involved with West Los Angeles College during a period of transition and budgetary challenge for the College through the request of the interim president, Dr. Rose Marie Joyce.
We had previously earned her trust working with her to develop a campus master plan at another college. At WLAC we were able to solve the immediate challenges by paying attention to the circumstances and goals of the College. That work extended into the term of the new president and through that process, we gained his confidence and that of the college administrators and faculty with whom we worked.
We were next asked to complete a Needs Assessment for the College. Utilizing the goals of the Educational Master Plan, the California Community College Board of Governors Standards, and defensible growth targets, we were able to more accurately describe the range of spaces needed to facilitate the college’s future and establish a much more certain basis on which to develop the campus. This led to a Campus Master Plan significantly modified from the previous iteration. Despite the fact that our findings eliminated a building project which had already been approved by DSA and was much anticipated by the faculty and staff, the new plan was accepted and approved by all College stakeholders. We were able to accomplish this in large part because we had earned the trust of the college community. Through months of work with them, they understood that we were listening to them and had the best interests of the college at heart. All our clients will say this about West Edge Architects: We put the client’s interests first, we listen and work with them to find the best solution to the challenges and opportunities at hand. Working further with the WLAC administration and faculty, we were able to realign the college’s building program and to help them prioritize components that could be constructed with remaining bond funds.
Following Board of Trustees approval of the Updated Master Plan, we developed detailed project programs for all Master Plan components for which construction funds were available under the current Bond. These included the Technology and Learning Center, the Motion Picture & Television Production Crafts Facility (Watson II), a dance pavilion, an amphitheater and improvements to a range of instructional, administrative and office spaces across campus. For that effort, our project team consisted of the same consulting engineers and specialty consultants we have as part of this submittal.
Each discipline contributed to the development of requirements for the programs and concept designs upon which the associated cost estimates were developed.
 The programming process began with multiple interviews of all project stakeholders. These benefited from our work completing the Master Plan and were facilitated by plan diagrams depicting the information previously conveyed to the project team. Working diagrams during this phase included: inter and intra-departmental relationships, work area or instructional space configuration(s), utility requirements, indoor environmental characteristics and sustainability features. This method heightened the level of communication with stakeholders and elicited more thorough feedback than simple text documents alone would have. These diagrams allowed stakeholders to see the implications of their requests or requirements, permitted those to be adjusted and gave them a sense of the entire enterprise, not just their work area, department or instructional space.
The programming process began with multiple interviews of all project stakeholders. These benefited from our work completing the Master Plan and were facilitated by plan diagrams depicting the information previously conveyed to the project team. Working diagrams during this phase included: inter and intra-departmental relationships, work area or instructional space configuration(s), utility requirements, indoor environmental characteristics and sustainability features. This method heightened the level of communication with stakeholders and elicited more thorough feedback than simple text documents alone would have. These diagrams allowed stakeholders to see the implications of their requests or requirements, permitted those to be adjusted and gave them a sense of the entire enterprise, not just their work area, department or instructional space.
System requirements developed by our consultants were integrated into the drawn diagrams so that, with the inclusion of site criteria, these became comprehensive concept designs. When the cost estimating effort began, precise requirements for all building systems and features were able to be quantified, for a more reliable cost estimate than would be possible by the use of historical data for similar building types based on building areas alone. In all cases we were able to be confident that the program requirements could be achieved, District sustainability goals exceeded and campus-wide goals could be met within the allotted budgets. New building projects included in this effort were the Technology and Learning Center, the Watson Center, and the Dance Pavilion. There were also renovations and reconfigurations of the Library/Learning Resource Center, offices for the College Administration, and Academic Affairs, modifications in the Departments of Mathematics and Anthropology, across a dozen locations on campus. (Please see project descriptions for those projects for additional information).
